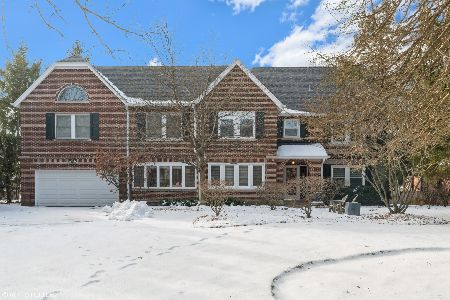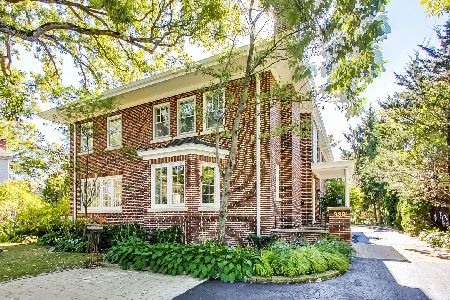240 Fairview Road, Glencoe, Illinois 60022
$1,950,000
|
Sold
|
|
| Status: | Closed |
| Sqft: | 3,500 |
| Cost/Sqft: | $557 |
| Beds: | 4 |
| Baths: | 5 |
| Year Built: | 1913 |
| Property Taxes: | $20,943 |
| Days On Market: | 632 |
| Lot Size: | 0,34 |
Description
Discover the perfect blend of architectural details and clean transitional updates in this exquisite home located in desirable East Glencoe neighborhood! This bright and sun-filled home captivates you upon entering the beautiful foyer which flows into an expansive living room with various seating areas, large bay window, and cozy woodburning fireplace with custom built-ins. The spectacular kitchen with tons of cabinetry and high-end appliances opens to an eating area and family room with French doors that connect to an outdoor living space. The inviting dining room with lead windows and restored paneled walls opens to a fabulous screen porch perfect for relaxing or entertaining. A cozy den/library with lacquered walls is an ideal retreat. The flexible floorplan includes a sun room or office. Upstairs, the primary suite offers a private sanctuary; bathroom w/ Carrera marble, double vanity, large shower and two walk-in closets. Two additional roomy bedrooms (one with attached play room or dressing room), hall bath with double vanity and closets add to the functionality and charm of the home. The third floor provides the 4th bedroom suite with bathroom and Juliet balcony overlooking the fabulous backyard. The lower level includes an additional recreational space, large laundry room with built-ins, wine storage, updated powder room, and storage. This meticulous home is ideal for modern living with a new composite roof in 2021, fabulous updates, intricate original millwork, and an attached 2-car garage. The professionally landscaped fenced yard is perfect for neighborhood cookouts, neighborhood movies and relaxing. Don't miss this unbeatable location just steps to school, park, bike path, town, lake and more!
Property Specifics
| Single Family | |
| — | |
| — | |
| 1913 | |
| — | |
| — | |
| No | |
| 0.34 |
| Cook | |
| — | |
| 0 / Not Applicable | |
| — | |
| — | |
| — | |
| 12032202 | |
| 05083060040000 |
Nearby Schools
| NAME: | DISTRICT: | DISTANCE: | |
|---|---|---|---|
|
Grade School
South Elementary School |
35 | — | |
|
Middle School
Central School |
35 | Not in DB | |
|
High School
New Trier Twp H.s. Northfield/wi |
203 | Not in DB | |
Property History
| DATE: | EVENT: | PRICE: | SOURCE: |
|---|---|---|---|
| 29 Aug, 2012 | Sold | $1,115,000 | MRED MLS |
| 17 Apr, 2012 | Under contract | $1,245,000 | MRED MLS |
| — | Last price change | $1,295,000 | MRED MLS |
| 25 Oct, 2011 | Listed for sale | $1,395,000 | MRED MLS |
| 12 Jul, 2024 | Sold | $1,950,000 | MRED MLS |
| 6 May, 2024 | Under contract | $1,950,000 | MRED MLS |
| 25 Apr, 2024 | Listed for sale | $1,950,000 | MRED MLS |
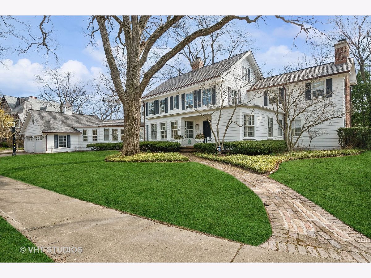
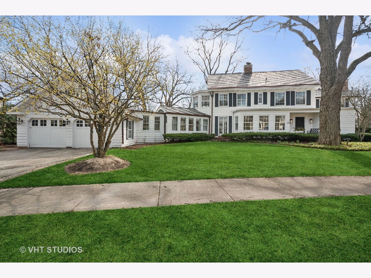
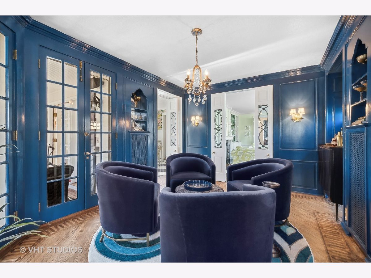
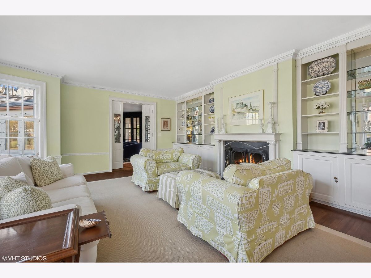
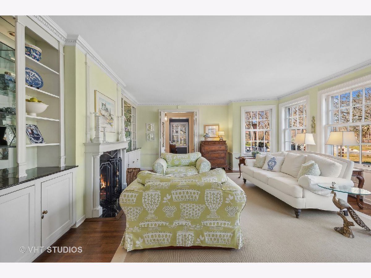
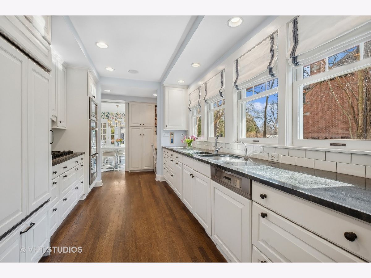
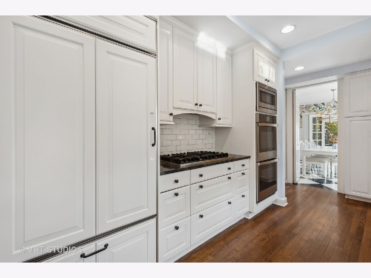
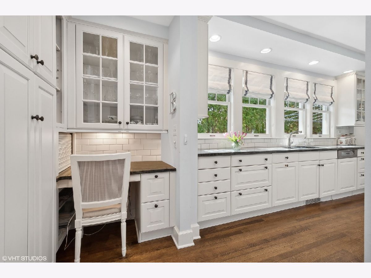
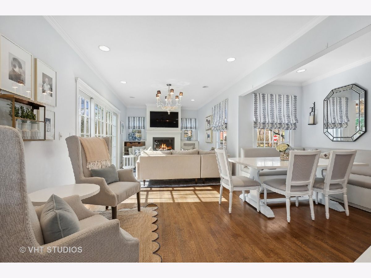
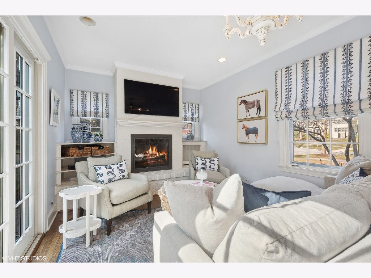
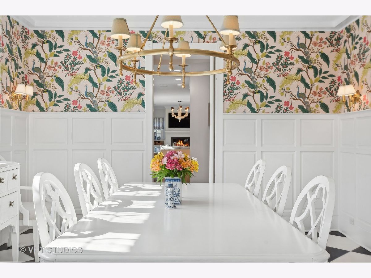
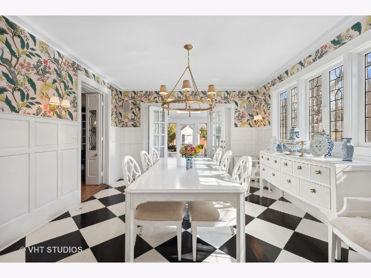
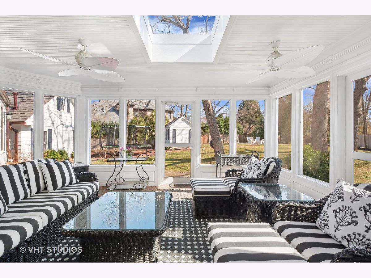
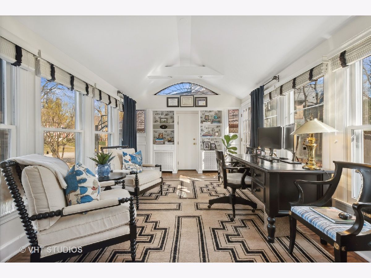
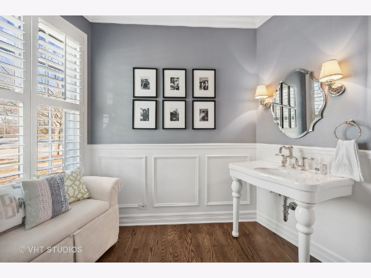
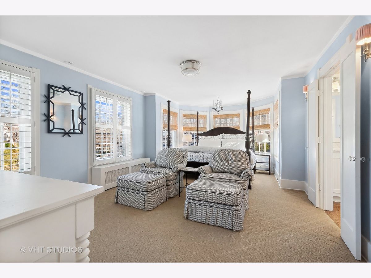
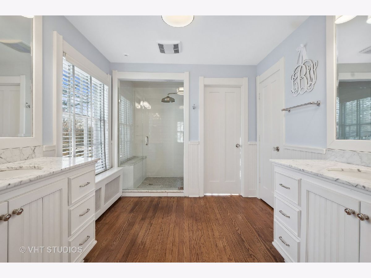
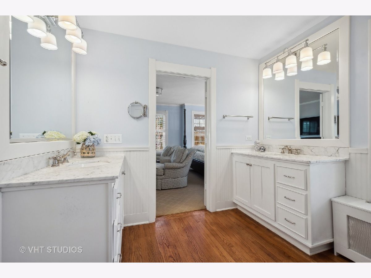
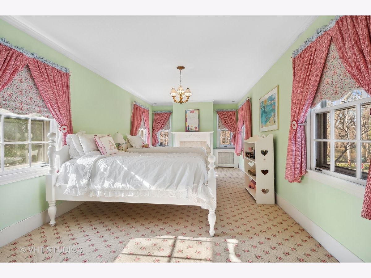
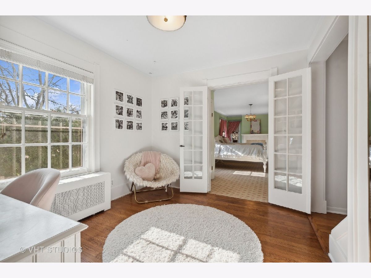
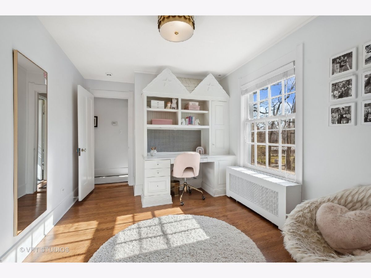
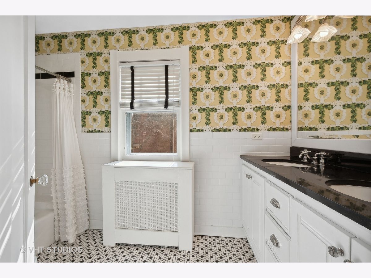
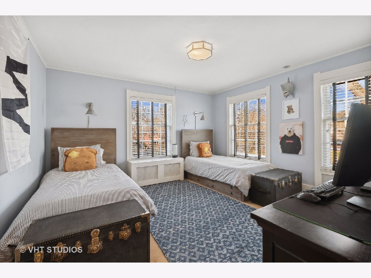
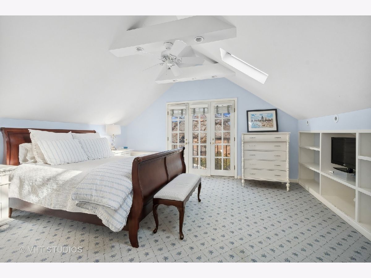
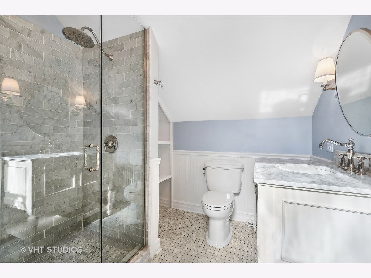
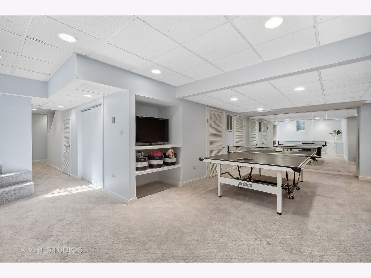
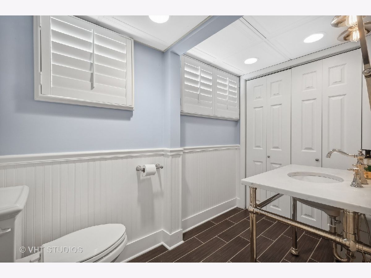
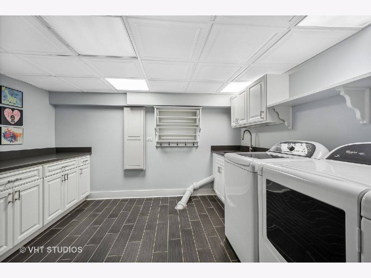
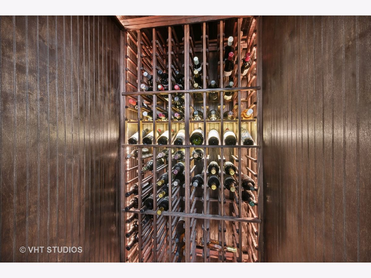
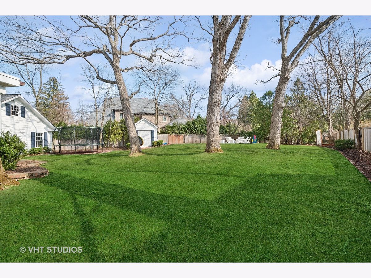
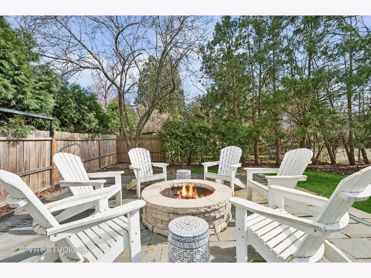
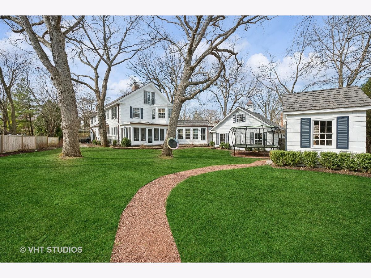
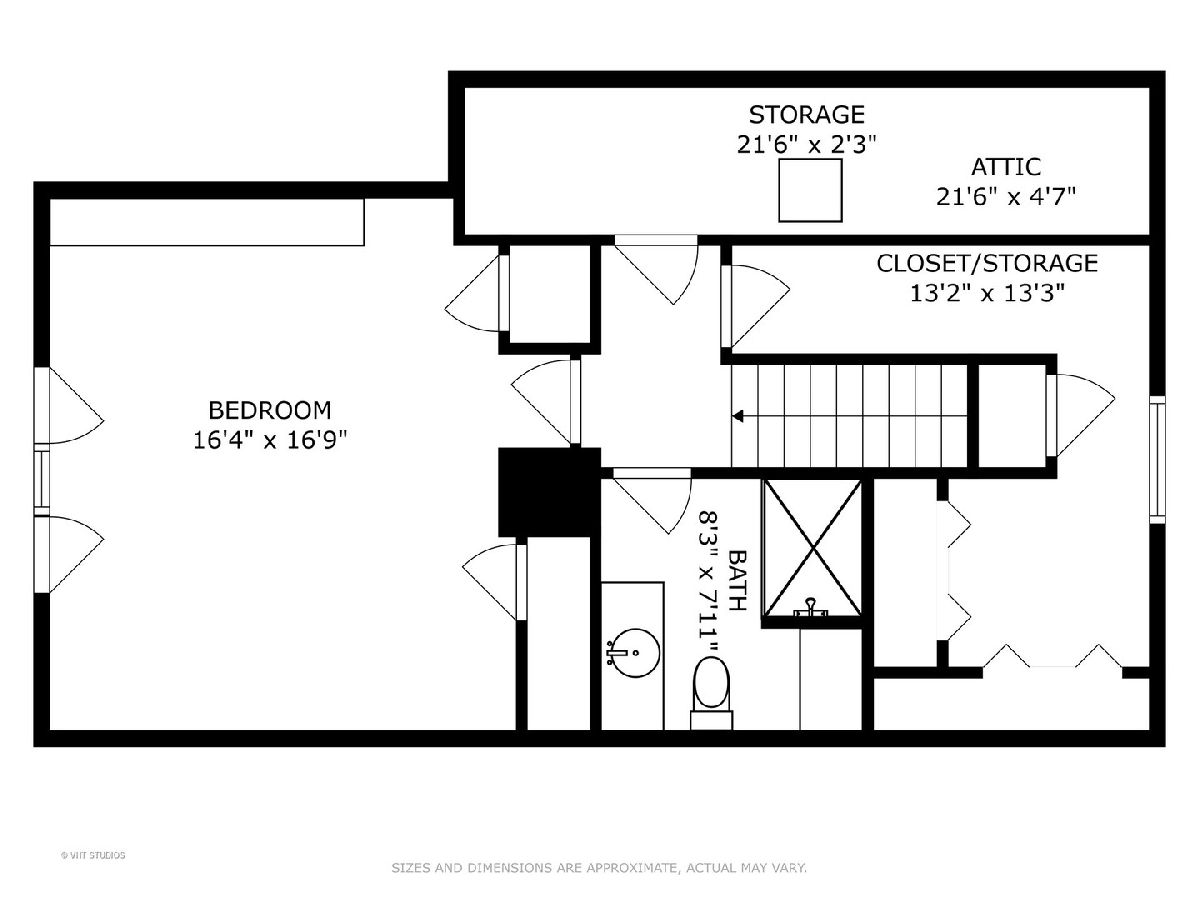
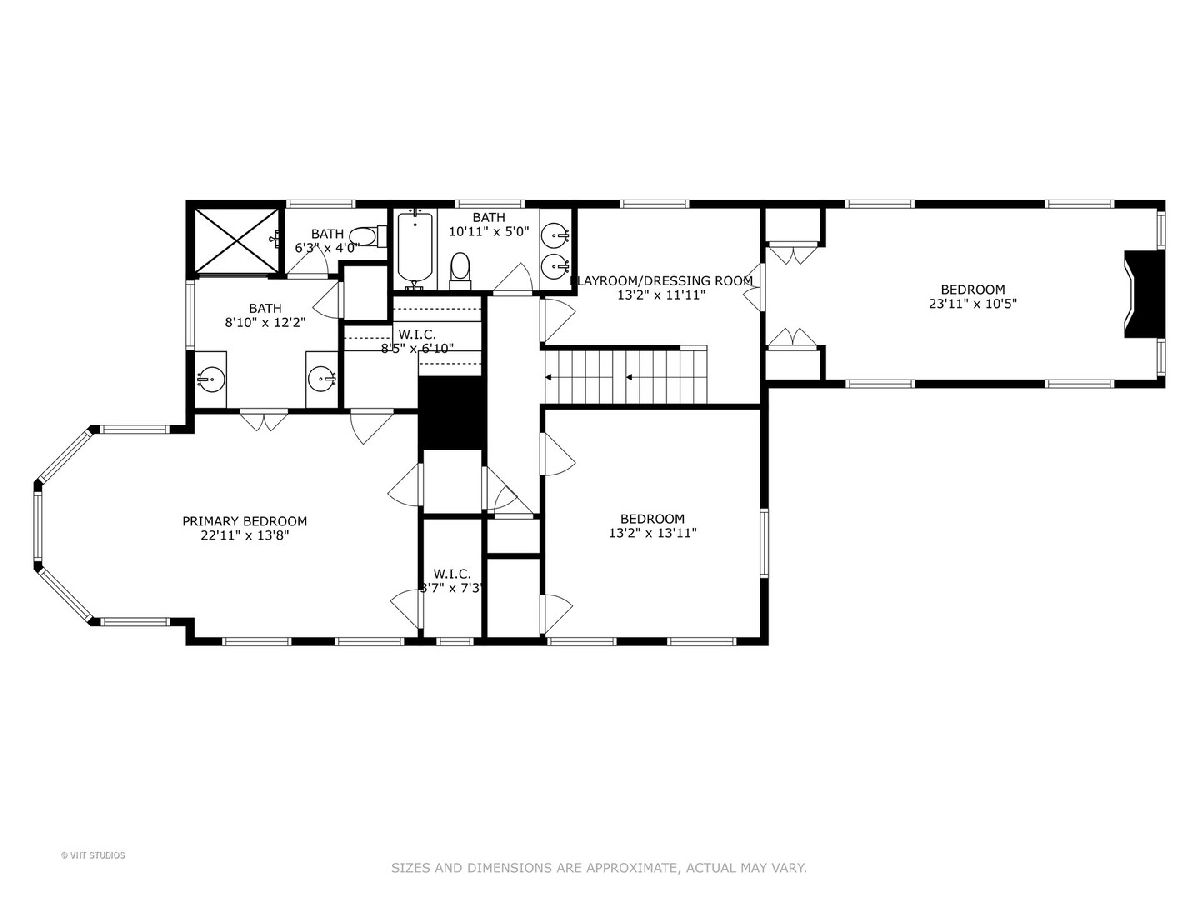
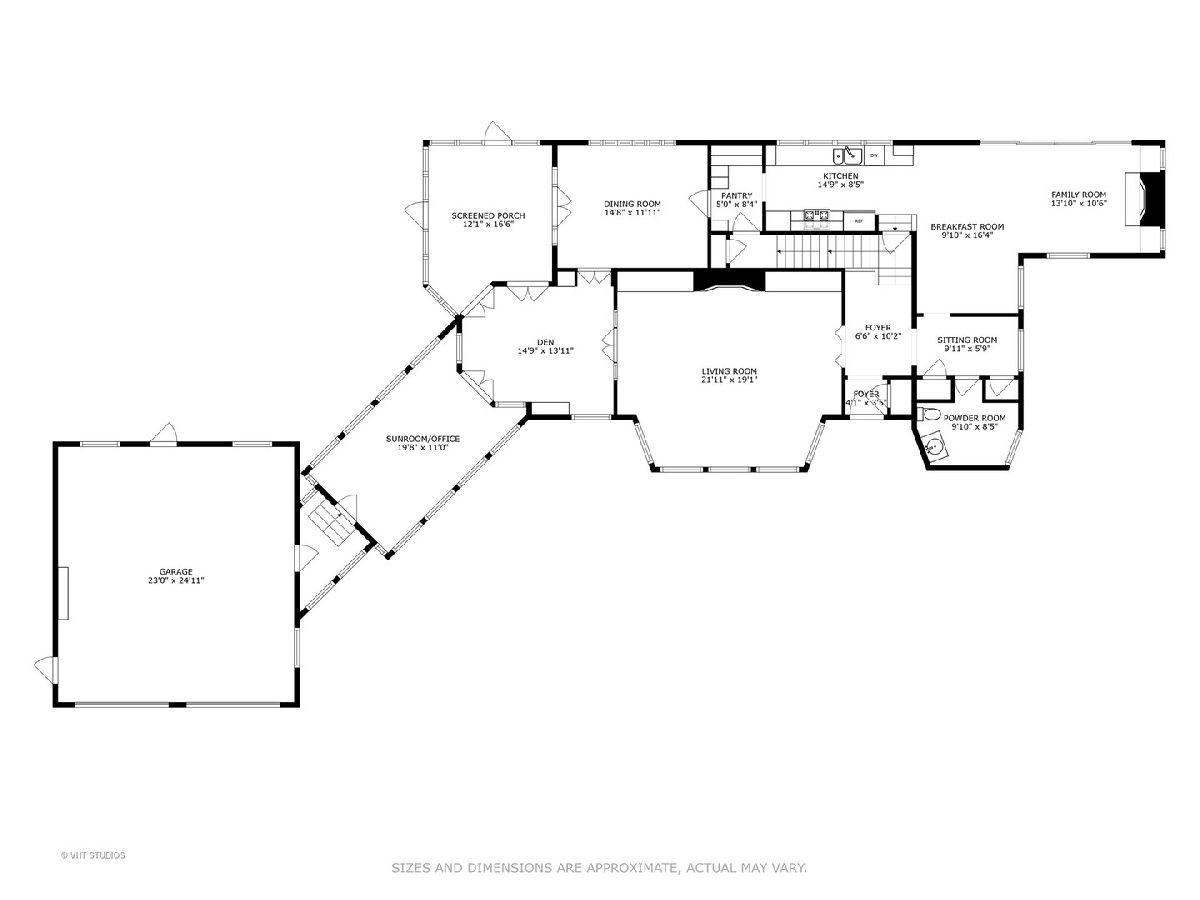
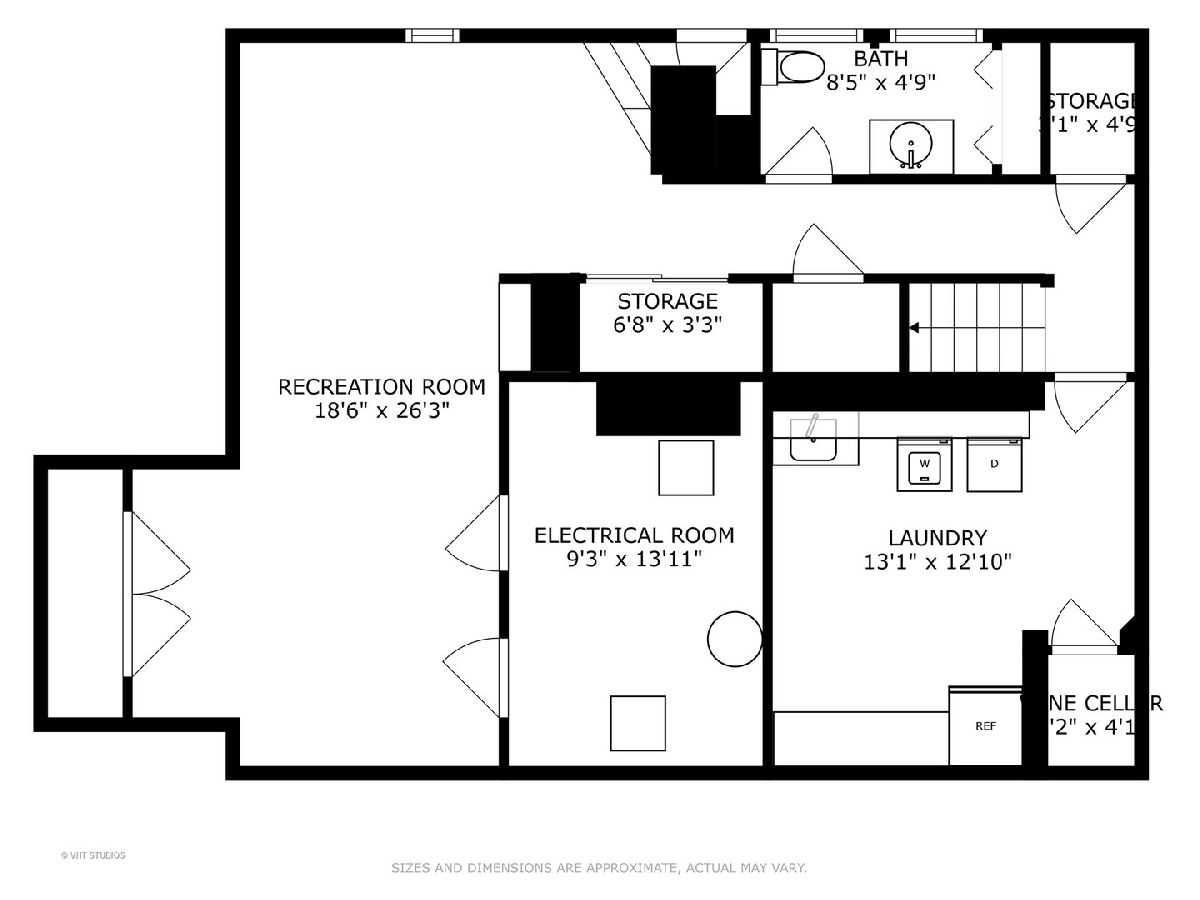
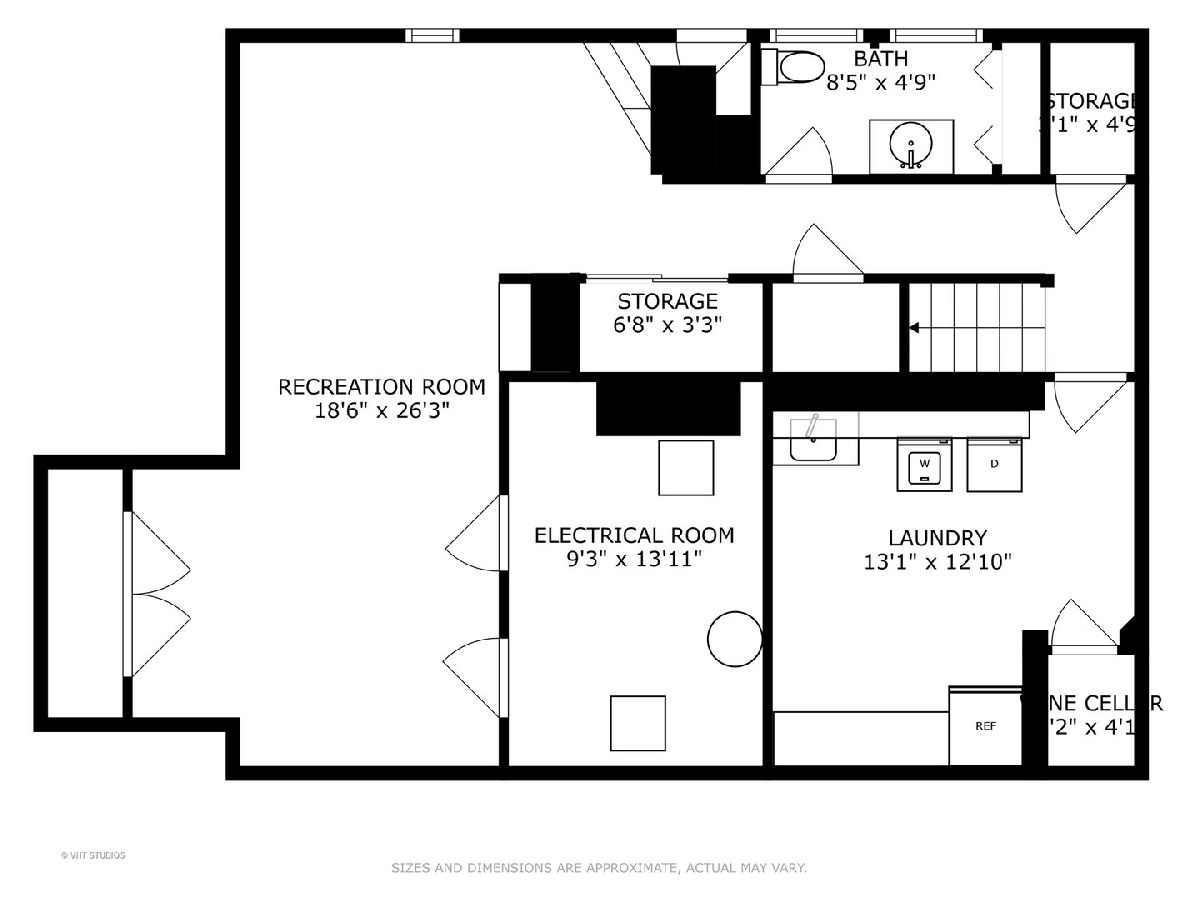
Room Specifics
Total Bedrooms: 4
Bedrooms Above Ground: 4
Bedrooms Below Ground: 0
Dimensions: —
Floor Type: —
Dimensions: —
Floor Type: —
Dimensions: —
Floor Type: —
Full Bathrooms: 5
Bathroom Amenities: Separate Shower,Double Sink
Bathroom in Basement: 1
Rooms: —
Basement Description: Finished,Exterior Access
Other Specifics
| 2 | |
| — | |
| Asphalt | |
| — | |
| — | |
| 107.38X77X60.30X53X122 | |
| — | |
| — | |
| — | |
| — | |
| Not in DB | |
| — | |
| — | |
| — | |
| — |
Tax History
| Year | Property Taxes |
|---|---|
| 2012 | $20,083 |
| 2024 | $20,943 |
Contact Agent
Nearby Similar Homes
Nearby Sold Comparables
Contact Agent
Listing Provided By
@properties Christie's International Real Estate








