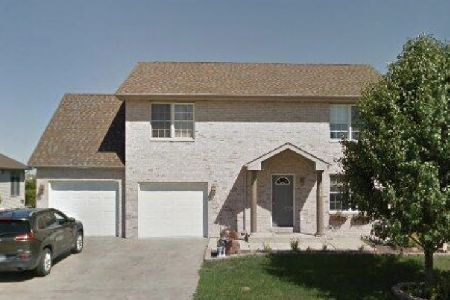240 Highpoint Circle, Bourbonnais, Illinois 60914
$264,500
|
Sold
|
|
| Status: | Closed |
| Sqft: | 2,500 |
| Cost/Sqft: | $107 |
| Beds: | 4 |
| Baths: | 3 |
| Year Built: | 2005 |
| Property Taxes: | $7,368 |
| Days On Market: | 2081 |
| Lot Size: | 0,00 |
Description
Highpoint Oasis! Large Traditional Style 2 Story home with 4 Bedrooms features formal Living Room, Formal Dining Room and large Family Room w/gas fireplace. Very open from the Kitchen to the dinette and family room. Stainless Steel Appliances. Main floor office for those who work from home! This Master Bedroom is a retreat measuring 22x21 with large WIC, bath with double vanity, corner whirlpool tub and 4' tiled shower. 1st floor laundry. 3 car garage, full basement w/bath roughed in. Nearly 1/3 acre lot features white PVC fence. Close to school, shopping, medical & fitness center.
Property Specifics
| Single Family | |
| — | |
| Traditional | |
| 2005 | |
| Full | |
| — | |
| No | |
| — |
| Kankakee | |
| Highpoint | |
| 0 / Not Applicable | |
| None | |
| Public | |
| Public Sewer | |
| 10712295 | |
| 17090741501500 |
Nearby Schools
| NAME: | DISTRICT: | DISTANCE: | |
|---|---|---|---|
|
Grade School
Bourbonnais Elementary |
307 | — | |
|
Middle School
Bourbonnais Upper Grade Center |
53 | Not in DB | |
|
High School
Bradley Boubonnais High School |
307 | Not in DB | |
Property History
| DATE: | EVENT: | PRICE: | SOURCE: |
|---|---|---|---|
| 25 Jun, 2020 | Sold | $264,500 | MRED MLS |
| 20 May, 2020 | Under contract | $266,900 | MRED MLS |
| — | Last price change | $269,900 | MRED MLS |
| 12 May, 2020 | Listed for sale | $269,900 | MRED MLS |
| 3 May, 2022 | Sold | $330,000 | MRED MLS |
| 3 Apr, 2022 | Under contract | $309,000 | MRED MLS |
| 31 Mar, 2022 | Listed for sale | $309,000 | MRED MLS |
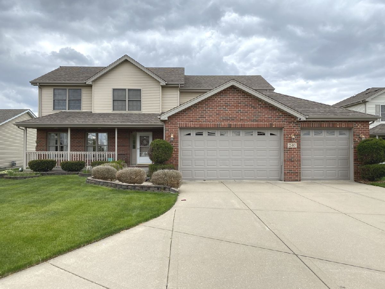
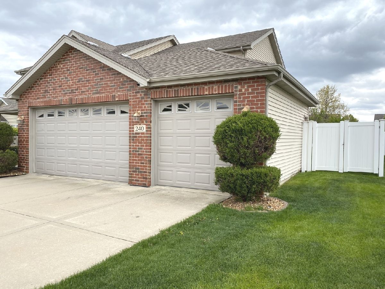
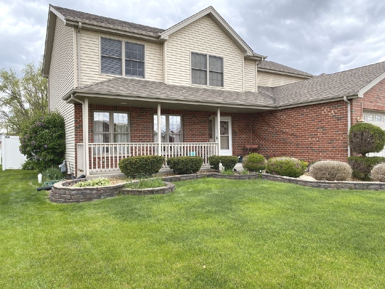
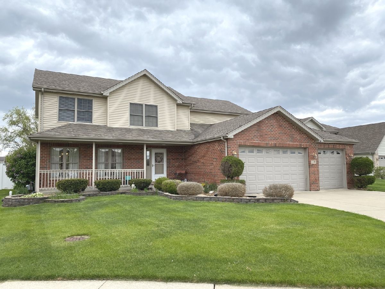
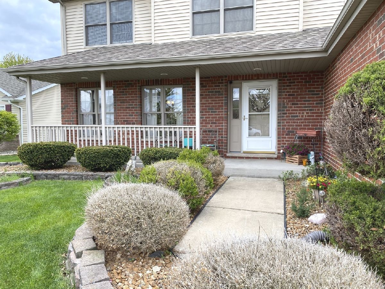
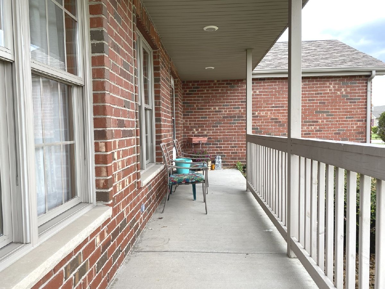
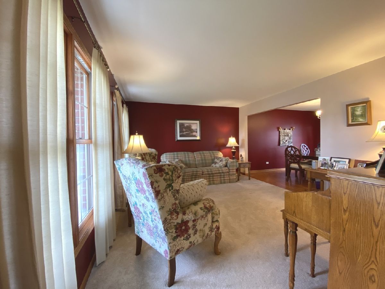
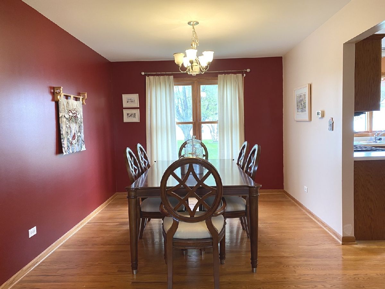
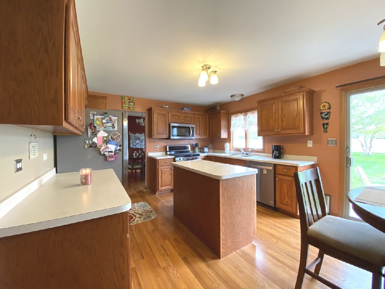
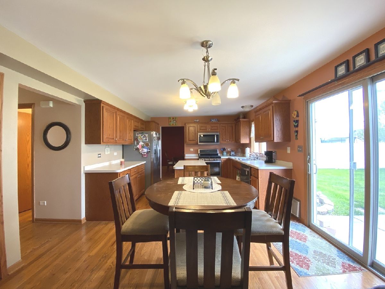
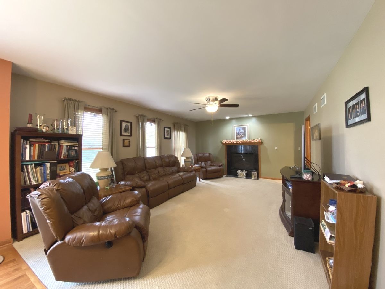
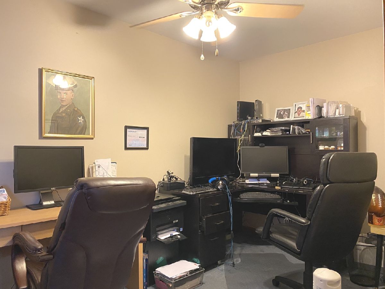
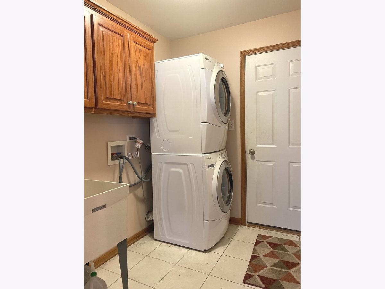
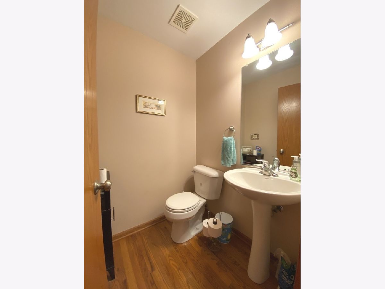
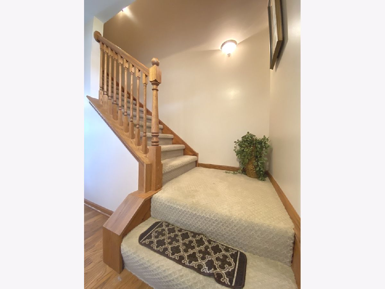
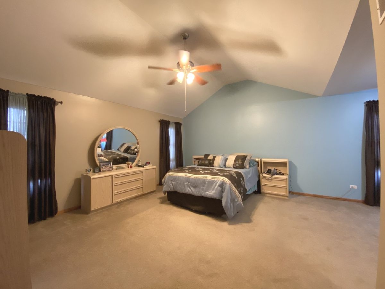
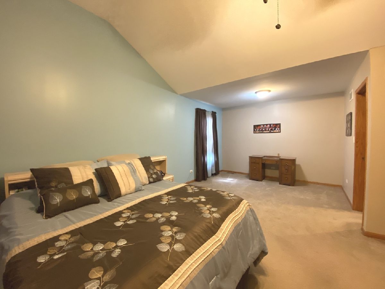
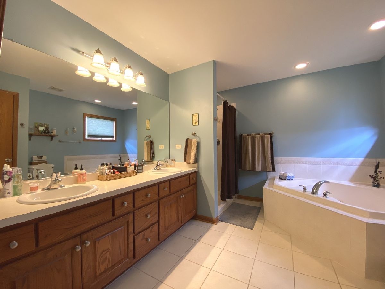
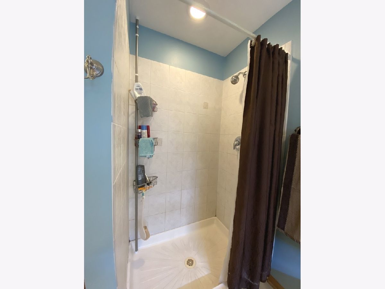
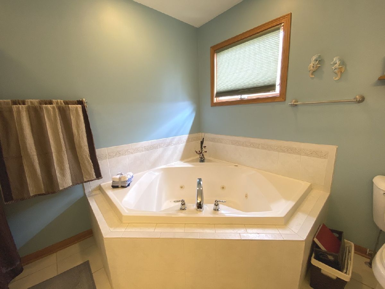
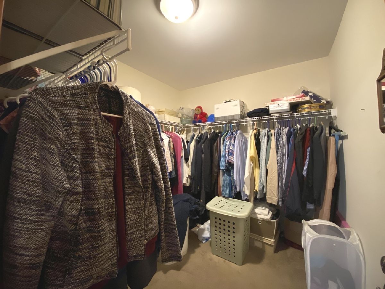
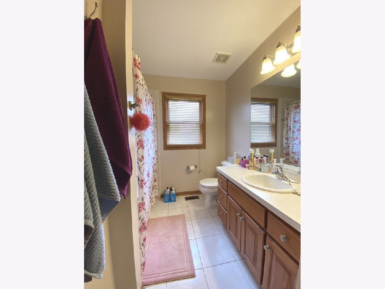
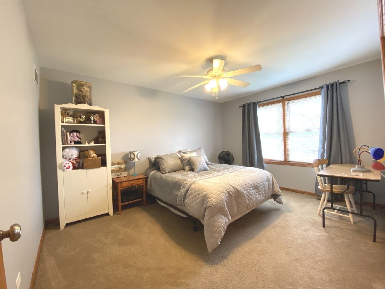
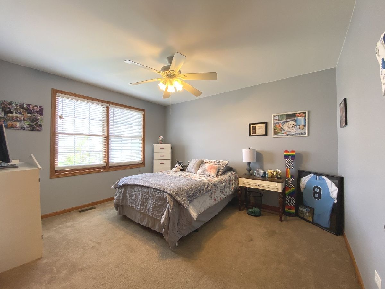
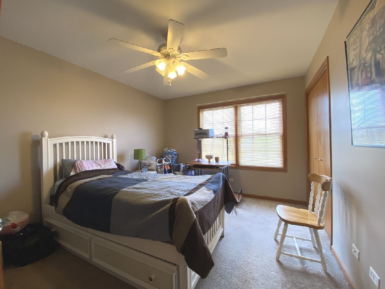
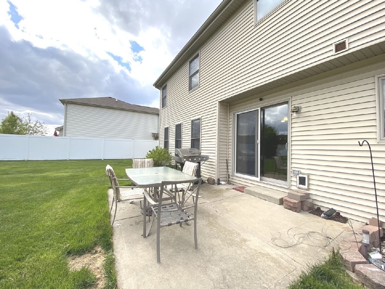
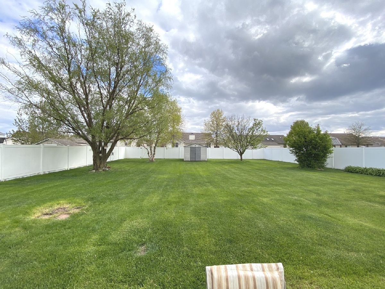
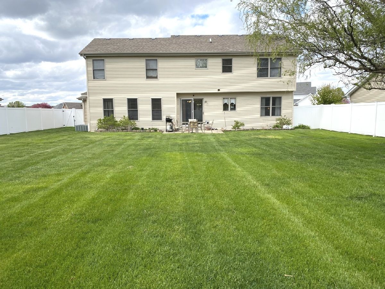
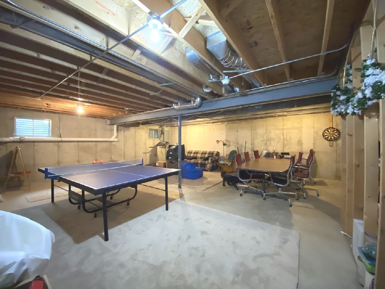
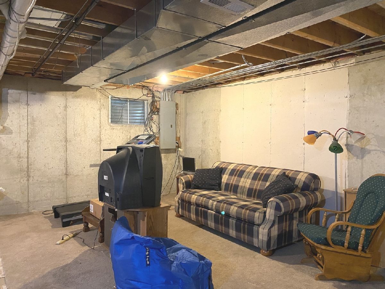
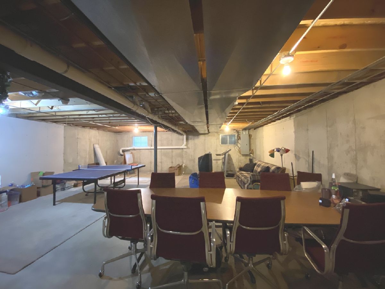
Room Specifics
Total Bedrooms: 4
Bedrooms Above Ground: 4
Bedrooms Below Ground: 0
Dimensions: —
Floor Type: Carpet
Dimensions: —
Floor Type: Carpet
Dimensions: —
Floor Type: Carpet
Full Bathrooms: 3
Bathroom Amenities: Whirlpool,Separate Shower,Double Sink
Bathroom in Basement: 0
Rooms: Office,Recreation Room,Walk In Closet
Basement Description: Partially Finished
Other Specifics
| 3 | |
| Concrete Perimeter | |
| Concrete | |
| — | |
| Pond(s) | |
| 75X152X75X192 | |
| — | |
| Full | |
| Hardwood Floors | |
| Range, Microwave, Dishwasher, Refrigerator, Disposal, Stainless Steel Appliance(s) | |
| Not in DB | |
| Lake, Curbs, Sidewalks, Street Lights | |
| — | |
| — | |
| Gas Log |
Tax History
| Year | Property Taxes |
|---|---|
| 2020 | $7,368 |
| 2022 | $7,840 |
Contact Agent
Nearby Similar Homes
Nearby Sold Comparables
Contact Agent
Listing Provided By
Speckman Realty Real Living









