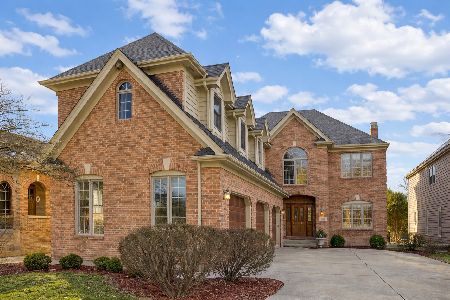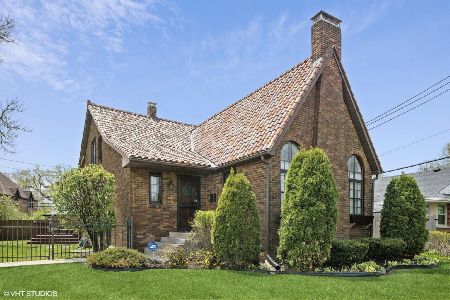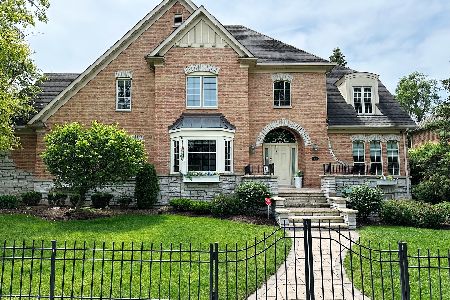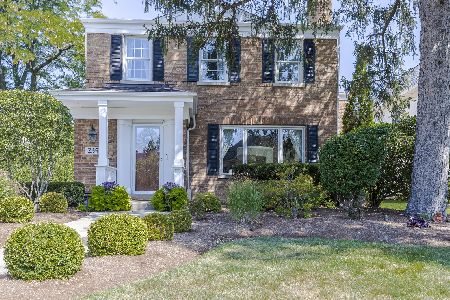240 May Street, Elmhurst, Illinois 60126
$830,000
|
Sold
|
|
| Status: | Closed |
| Sqft: | 3,752 |
| Cost/Sqft: | $237 |
| Beds: | 5 |
| Baths: | 5 |
| Year Built: | 2001 |
| Property Taxes: | $17,528 |
| Days On Market: | 5928 |
| Lot Size: | 0,00 |
Description
Architectually an amazing Brick & Stone Masterpiece in Premier neighborhood of Cherry Farm. Rare 2 find 1st flr. Mastersuite w/Junior 2nd Flr. Mstr. plus 3 additional bedrms. 4.5 bathrms. includes a full bsmt. bath. Open flr. Plan w/ State of the Arts "Chef Delightful"kitchen, boasting beautiful Granite counters, Maple cabinetry, SS appliances & Large B'fast bar which opens 2 B-fast Rm. & spacious family rm. w/ FP.
Property Specifics
| Single Family | |
| — | |
| — | |
| 2001 | |
| Full | |
| CUSTOM BLT | |
| No | |
| — |
| Du Page | |
| Cherry Farm | |
| 0 / Not Applicable | |
| None | |
| Lake Michigan | |
| Public Sewer | |
| 07394197 | |
| 0612116027 |
Nearby Schools
| NAME: | DISTRICT: | DISTANCE: | |
|---|---|---|---|
|
Grade School
Edison Elementary School |
205 | — | |
|
Middle School
Sandburg Middle School |
205 | Not in DB | |
|
High School
York Community High School |
205 | Not in DB | |
Property History
| DATE: | EVENT: | PRICE: | SOURCE: |
|---|---|---|---|
| 1 Nov, 2010 | Sold | $830,000 | MRED MLS |
| 11 Aug, 2010 | Under contract | $889,000 | MRED MLS |
| — | Last price change | $950,000 | MRED MLS |
| 8 Dec, 2009 | Listed for sale | $990,000 | MRED MLS |
| 30 Aug, 2016 | Sold | $905,000 | MRED MLS |
| 18 Jul, 2016 | Under contract | $939,000 | MRED MLS |
| — | Last price change | $969,900 | MRED MLS |
| 10 May, 2016 | Listed for sale | $969,900 | MRED MLS |
| 9 Aug, 2024 | Sold | $1,300,000 | MRED MLS |
| 19 Jun, 2024 | Under contract | $1,299,000 | MRED MLS |
| 6 Jun, 2024 | Listed for sale | $1,299,000 | MRED MLS |
Room Specifics
Total Bedrooms: 5
Bedrooms Above Ground: 5
Bedrooms Below Ground: 0
Dimensions: —
Floor Type: Hardwood
Dimensions: —
Floor Type: Hardwood
Dimensions: —
Floor Type: Hardwood
Dimensions: —
Floor Type: —
Full Bathrooms: 5
Bathroom Amenities: Whirlpool,Separate Shower
Bathroom in Basement: 1
Rooms: Bedroom 5,Breakfast Room,Den,Gallery,Office,Utility Room-1st Floor
Basement Description: —
Other Specifics
| 2 | |
| — | |
| Concrete | |
| Deck | |
| Fenced Yard,Irregular Lot,Landscaped | |
| 145X150X83X78 | |
| — | |
| Full | |
| Vaulted/Cathedral Ceilings, First Floor Bedroom, In-Law Arrangement | |
| Double Oven, Microwave, Dishwasher, Refrigerator, Washer, Dryer, Disposal | |
| Not in DB | |
| Sidewalks, Street Lights, Street Paved | |
| — | |
| — | |
| Gas Log |
Tax History
| Year | Property Taxes |
|---|---|
| 2010 | $17,528 |
| 2016 | $20,882 |
| 2024 | $19,676 |
Contact Agent
Nearby Similar Homes
Contact Agent
Listing Provided By
L.W. Reedy Real Estate











