235 May Street, Elmhurst, Illinois 60126
$1,285,000
|
Sold
|
|
| Status: | Closed |
| Sqft: | 3,939 |
| Cost/Sqft: | $305 |
| Beds: | 4 |
| Baths: | 4 |
| Year Built: | 1940 |
| Property Taxes: | $18,882 |
| Days On Market: | 476 |
| Lot Size: | 0,23 |
Description
Welcome to this charming Georgian style home, nestled on one of the most coveted streets in Elmhurst! This beautiful 4 bedroom, 3.1 bathroom home offers a bright and open floor plan, with gorgeous hardwood floors and recessed lighting throughout. The main level features a formal dining room, a cozy breakfast area, a study, and a stunning family room with spectacular views of the backyard. All four bedrooms are conveniently located on the second level, offering privacy and comfort. The finished lower level is perfect for entertaining, complete with a full bath, fireplace, and a spacious rec room. Step outside to enjoy the beautiful private yard, which features a paver patio, and a fully fenced space for privacy and relaxation. Located just steps from downtown Elmhurst, this home is in an amazing location a quick 5 minute trip to the train station, York High School, and within walking distance to Edison Elementary and Sandburg Middle Schools. Walking distance to the famous Illinois Prairie Path, Washington Park, and all the conveniences of Elmhurst living. Don't miss out on this fabulous opportunity to make Elmhurst your home!
Property Specifics
| Single Family | |
| — | |
| — | |
| 1940 | |
| — | |
| — | |
| No | |
| 0.23 |
| — | |
| — | |
| — / Not Applicable | |
| — | |
| — | |
| — | |
| 12161086 | |
| 0612112037 |
Nearby Schools
| NAME: | DISTRICT: | DISTANCE: | |
|---|---|---|---|
|
Grade School
Edison Elementary School |
205 | — | |
|
Middle School
Sandburg Middle School |
205 | Not in DB | |
|
High School
York Community High School |
205 | Not in DB | |
Property History
| DATE: | EVENT: | PRICE: | SOURCE: |
|---|---|---|---|
| 10 Jun, 2016 | Sold | $795,000 | MRED MLS |
| 31 Mar, 2016 | Under contract | $799,000 | MRED MLS |
| 25 Mar, 2016 | Listed for sale | $799,000 | MRED MLS |
| 25 Oct, 2024 | Sold | $1,285,000 | MRED MLS |
| 27 Sep, 2024 | Under contract | $1,199,950 | MRED MLS |
| 26 Sep, 2024 | Listed for sale | $1,199,950 | MRED MLS |
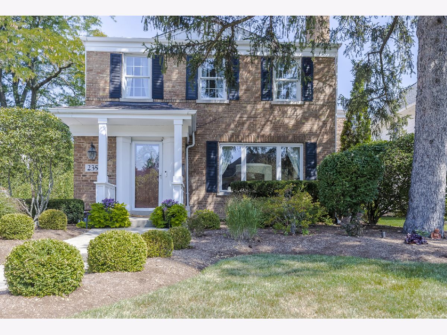
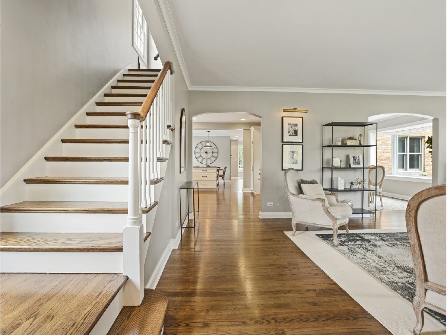
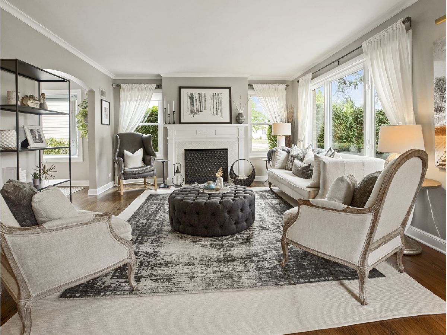
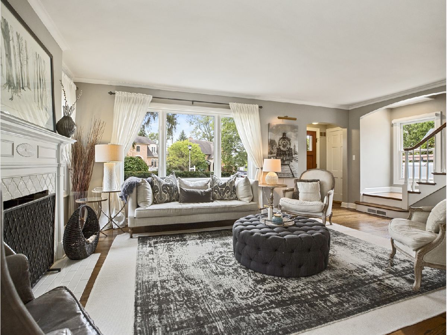
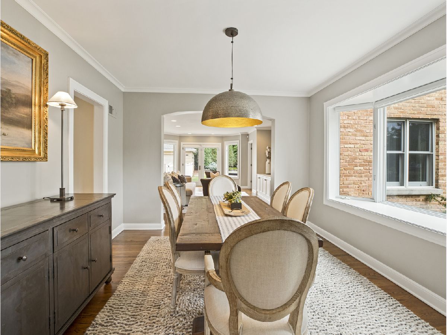
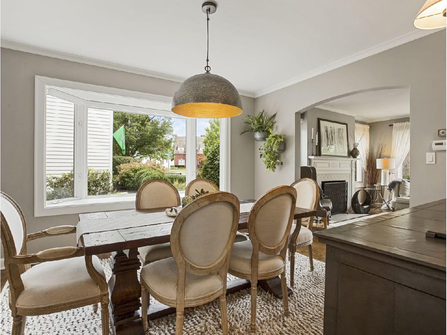
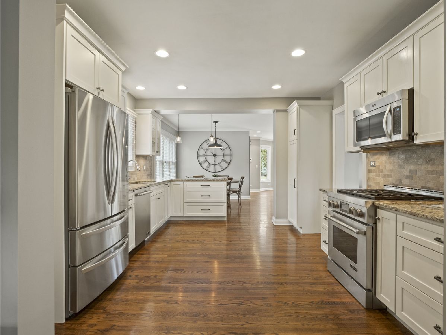
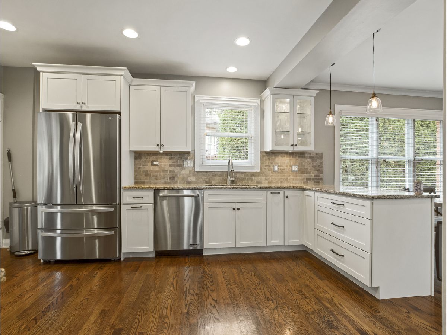
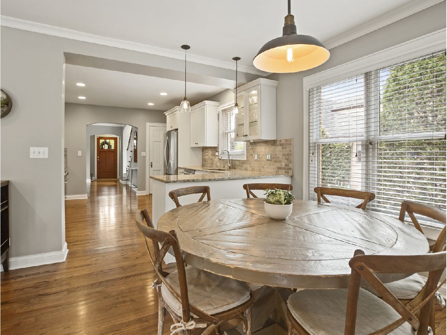
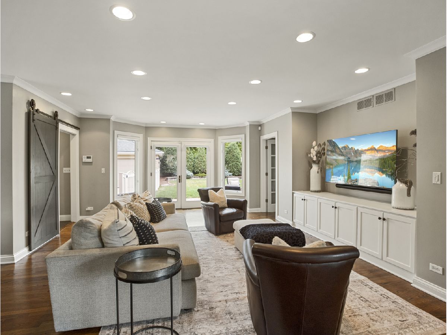

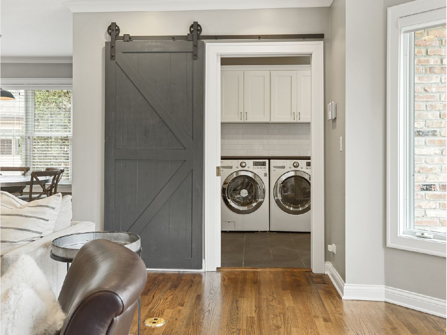
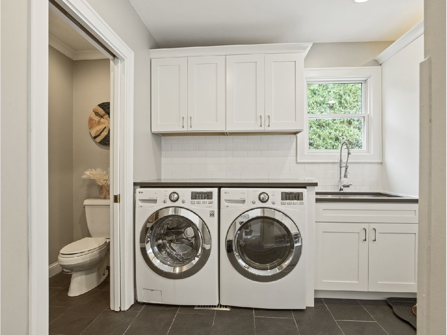
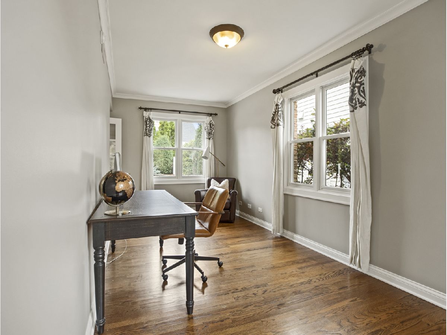
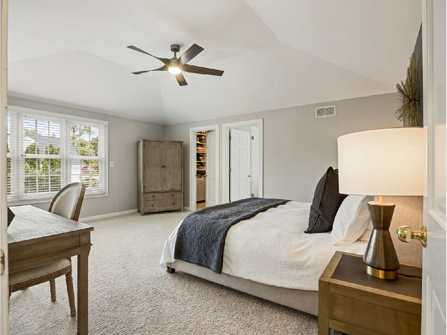
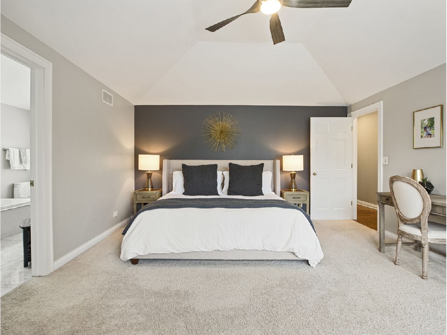
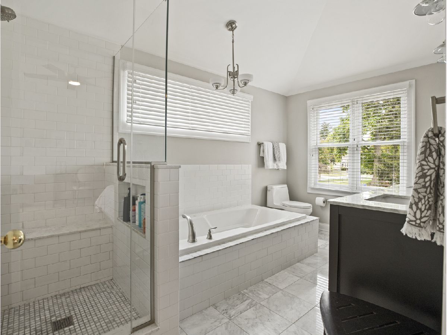
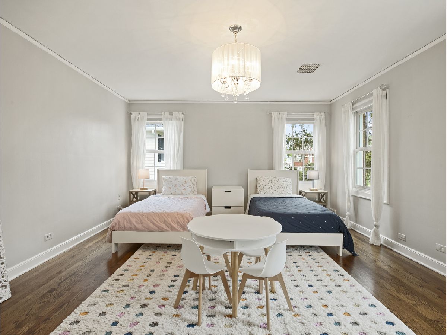
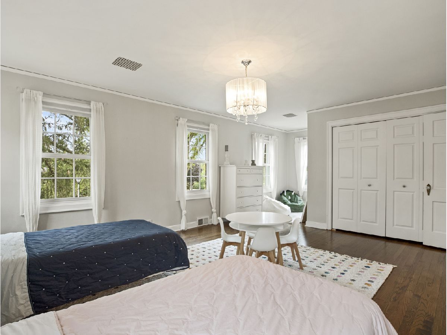
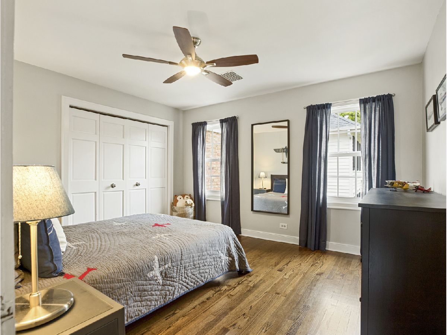
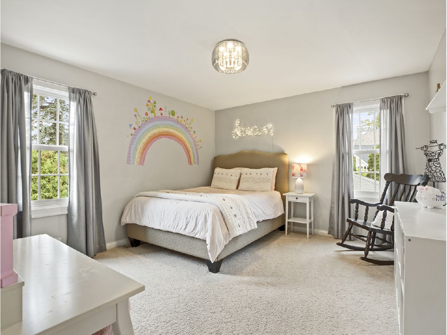
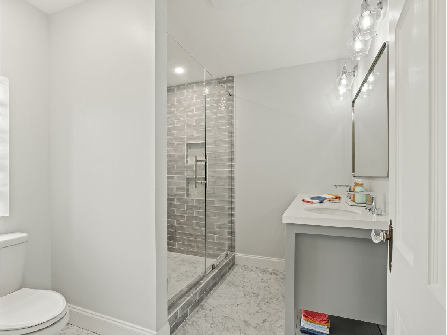
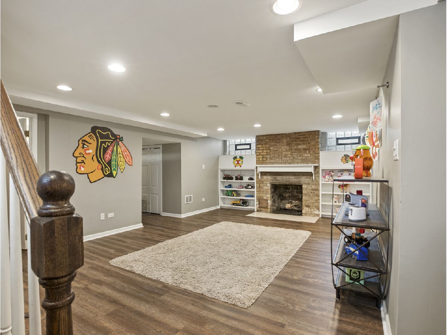
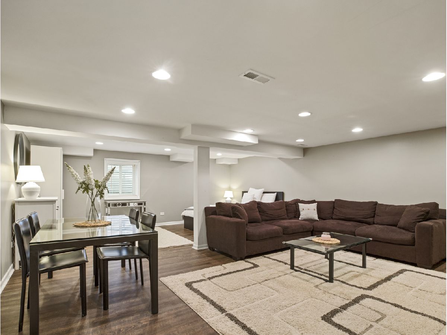
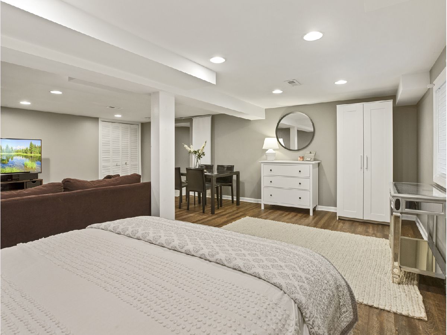
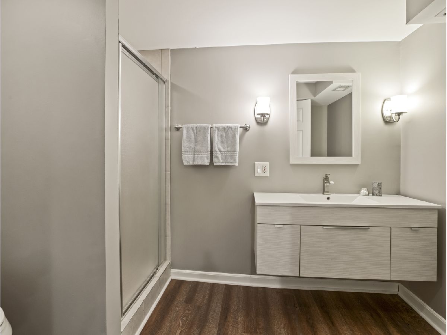
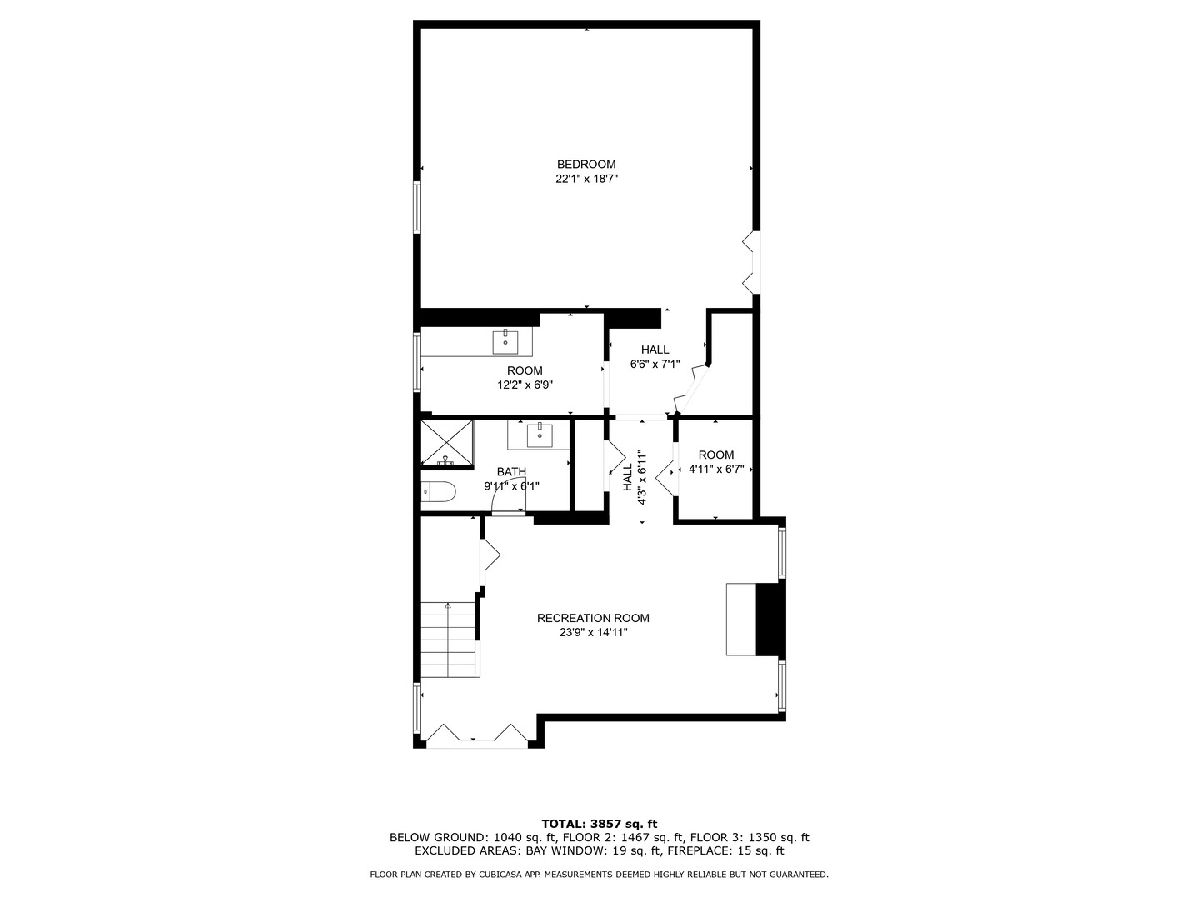
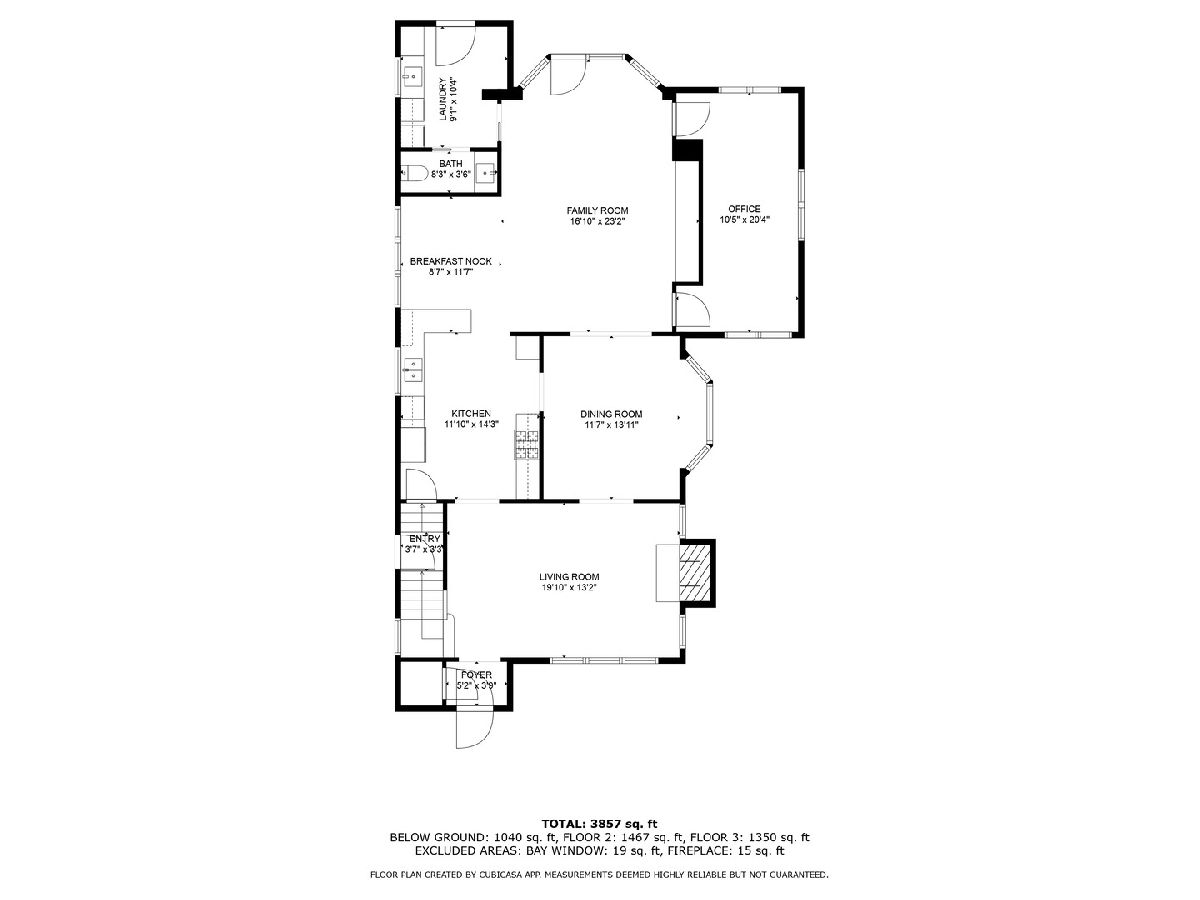
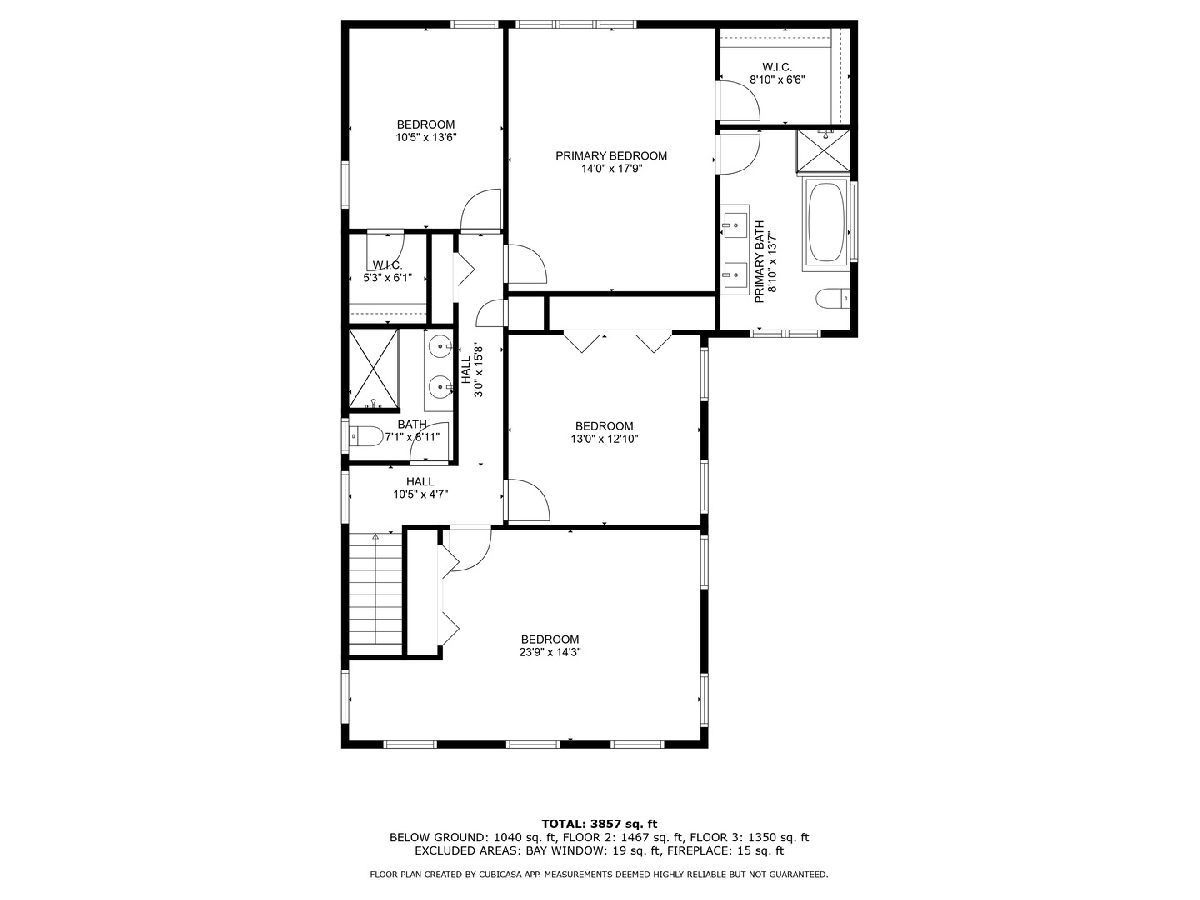
Room Specifics
Total Bedrooms: 4
Bedrooms Above Ground: 4
Bedrooms Below Ground: 0
Dimensions: —
Floor Type: —
Dimensions: —
Floor Type: —
Dimensions: —
Floor Type: —
Full Bathrooms: 4
Bathroom Amenities: Whirlpool,Separate Shower,Double Sink
Bathroom in Basement: 1
Rooms: —
Basement Description: Finished
Other Specifics
| 2 | |
| — | |
| Concrete | |
| — | |
| — | |
| 62X157X56X185 | |
| — | |
| — | |
| — | |
| — | |
| Not in DB | |
| — | |
| — | |
| — | |
| — |
Tax History
| Year | Property Taxes |
|---|---|
| 2016 | $15,528 |
| 2024 | $18,882 |
Contact Agent
Nearby Similar Homes
Nearby Sold Comparables
Contact Agent
Listing Provided By
Compass









