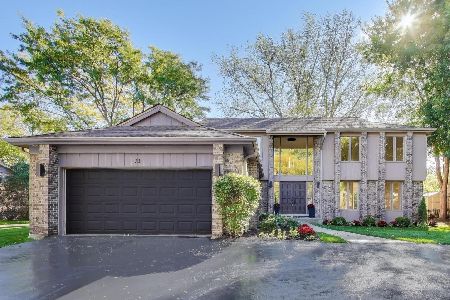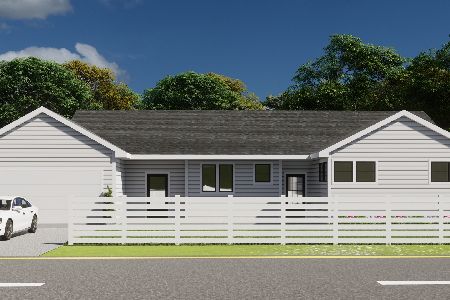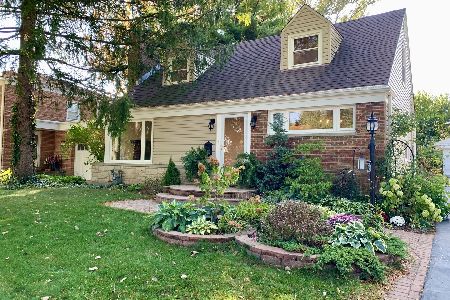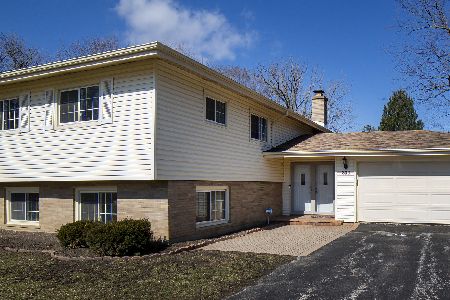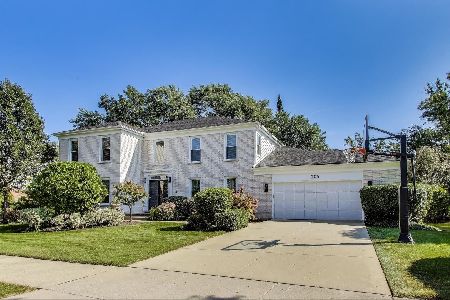240 Oakmont Drive, Deerfield, Illinois 60015
$550,000
|
Sold
|
|
| Status: | Closed |
| Sqft: | 2,440 |
| Cost/Sqft: | $236 |
| Beds: | 3 |
| Baths: | 2 |
| Year Built: | 1984 |
| Property Taxes: | $13,131 |
| Days On Market: | 5813 |
| Lot Size: | 0,29 |
Description
Stunning one-level dream overlooking golf course/pond -- exceptional ranch w/vltd clngs; oak/cherry flrs; 3 new patio drs; designer kit w/granite, SS & airy brkfst area; dramatic step-down LR w/limestone fpl, blt-ins & sliders to deck/yd; sep formal DR; new fam/guest BA; huge MBR ste w/skylit Spa BA & serene pvt sitting areas in & out; 2 fam BRs, one used as ofc & fab lndscp on quiet cul-de-sac site! Simply Superb!!
Property Specifics
| Single Family | |
| — | |
| Ranch | |
| 1984 | |
| Partial | |
| CUSTOM | |
| Yes | |
| 0.29 |
| Lake | |
| Deer Run | |
| 175 / Annual | |
| Other | |
| Lake Michigan,Public | |
| Public Sewer | |
| 07415141 | |
| 16334030400000 |
Nearby Schools
| NAME: | DISTRICT: | DISTANCE: | |
|---|---|---|---|
|
Grade School
Kipling Elementary School |
109 | — | |
|
Middle School
Alan B Shepard Middle School |
109 | Not in DB | |
|
High School
Deerfield High School |
113 | Not in DB | |
Property History
| DATE: | EVENT: | PRICE: | SOURCE: |
|---|---|---|---|
| 9 Jul, 2010 | Sold | $550,000 | MRED MLS |
| 12 Jun, 2010 | Under contract | $575,000 | MRED MLS |
| — | Last price change | $600,000 | MRED MLS |
| 14 Jan, 2010 | Listed for sale | $600,000 | MRED MLS |
Room Specifics
Total Bedrooms: 3
Bedrooms Above Ground: 3
Bedrooms Below Ground: 0
Dimensions: —
Floor Type: Carpet
Dimensions: —
Floor Type: Hardwood
Full Bathrooms: 2
Bathroom Amenities: Whirlpool,Separate Shower,Double Sink,Bidet
Bathroom in Basement: 0
Rooms: Den,Foyer,Gallery,Utility Room-1st Floor
Basement Description: Unfinished,Crawl
Other Specifics
| 2 | |
| Concrete Perimeter | |
| Concrete | |
| Deck | |
| Cul-De-Sac,Golf Course Lot,Irregular Lot,Landscaped,Pond(s),Water View | |
| 69.64X146.82X149X119.84 | |
| Unfinished | |
| Full | |
| Vaulted/Cathedral Ceilings, Skylight(s), First Floor Bedroom | |
| Double Oven, Range, Microwave, Dishwasher, Refrigerator, Washer, Dryer, Disposal | |
| Not in DB | |
| Sidewalks, Street Lights, Street Paved | |
| — | |
| — | |
| Gas Log, Gas Starter |
Tax History
| Year | Property Taxes |
|---|---|
| 2010 | $13,131 |
Contact Agent
Nearby Similar Homes
Nearby Sold Comparables
Contact Agent
Listing Provided By
RE/MAX North

