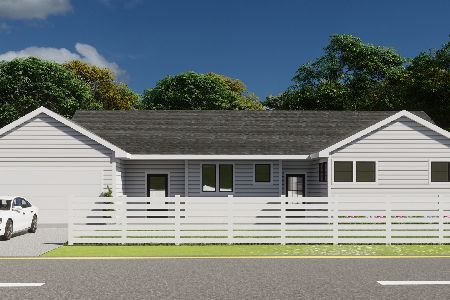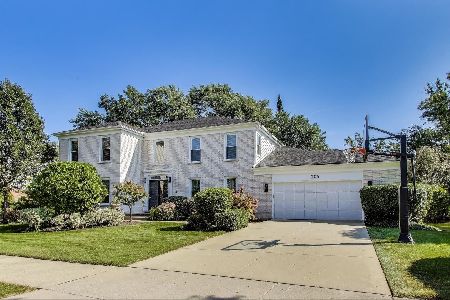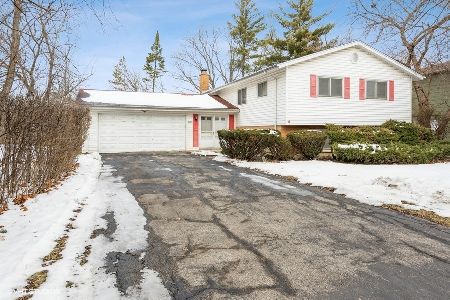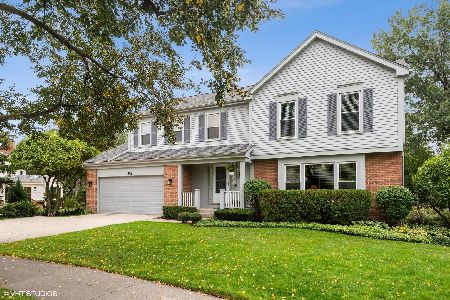215 Oakmont Drive, Deerfield, Illinois 60015
$787,000
|
Sold
|
|
| Status: | Closed |
| Sqft: | 4,000 |
| Cost/Sqft: | $209 |
| Beds: | 5 |
| Baths: | 5 |
| Year Built: | 1985 |
| Property Taxes: | $24,619 |
| Days On Market: | 3816 |
| Lot Size: | 0,28 |
Description
Impressive Brick 2 Story Georgian in sought after Deer Run w/brick bordered semi-circ concrete driveway. Expanded & Remodeled about 10 yrs ago. All lg rooms w/lots of windows! Sep Formal DR w/chair rail. Spac LR w/newr crpting. Beau Remod KIT w/2 islands, Brkfst Bar, High End Appls, granite cntrs, pantry, desk & windowed EA w/2 sets of oversized Atrium Drs & Vaulted Ceil, See-thru to FR. Huge FR w/cust blt-in cabinetry, HW flr, fpl & 2 sets of oversized Atrium Drs. Conv Main Flr Lau Rm w/cust organized closets & cabinetry. Main flr Off/6th BR w/closet, HW flr & lots of space. 5 grt size BRS upstairs, many w/wlk-in closets. MBR has 2 wlk-in closets & MBTH. Hall Bth & En Suite Bth w/skylite. Fin Bsmt w/lg Rec Rm, Exercise Rm, Game Rm, Half Bth, Cedar Clst, Storage Area & New Crpting. Other amenities incl Speaker Sys on Main Flr, Undrgrnd Sprinkler Sys, Zoned Htg & A/C, Battery Operated Back up Sump Pump. Close to parks, Highways, Shopping & Award Winning Schools. Walk to Temple Moriah.
Property Specifics
| Single Family | |
| — | |
| Georgian | |
| 1985 | |
| Full | |
| — | |
| No | |
| 0.28 |
| Lake | |
| Deer Run | |
| 200 / Annual | |
| Other | |
| Lake Michigan | |
| Public Sewer | |
| 09011803 | |
| 16334040690000 |
Nearby Schools
| NAME: | DISTRICT: | DISTANCE: | |
|---|---|---|---|
|
Grade School
Kipling Elementary School |
109 | — | |
|
High School
Deerfield High School |
113 | Not in DB | |
|
Alternate Junior High School
Alan B Shepard Middle School |
— | Not in DB | |
Property History
| DATE: | EVENT: | PRICE: | SOURCE: |
|---|---|---|---|
| 6 Jan, 2016 | Sold | $787,000 | MRED MLS |
| 7 Nov, 2015 | Under contract | $835,000 | MRED MLS |
| — | Last price change | $875,000 | MRED MLS |
| 14 Aug, 2015 | Listed for sale | $875,000 | MRED MLS |
Room Specifics
Total Bedrooms: 5
Bedrooms Above Ground: 5
Bedrooms Below Ground: 0
Dimensions: —
Floor Type: Carpet
Dimensions: —
Floor Type: Carpet
Dimensions: —
Floor Type: Carpet
Dimensions: —
Floor Type: —
Full Bathrooms: 5
Bathroom Amenities: Whirlpool,Separate Shower
Bathroom in Basement: 1
Rooms: Bedroom 5,Eating Area,Exercise Room,Foyer,Game Room,Office,Recreation Room
Basement Description: Finished
Other Specifics
| 3 | |
| Concrete Perimeter | |
| — | |
| Deck, Patio, Storms/Screens | |
| Landscaped | |
| 100X128X121X95 | |
| Unfinished | |
| Full | |
| Vaulted/Cathedral Ceilings, Skylight(s), Hardwood Floors, First Floor Laundry | |
| Double Oven, Dishwasher, Refrigerator, Washer, Dryer, Disposal | |
| Not in DB | |
| Sidewalks, Street Lights | |
| — | |
| — | |
| Gas Log, Gas Starter |
Tax History
| Year | Property Taxes |
|---|---|
| 2016 | $24,619 |
Contact Agent
Nearby Similar Homes
Nearby Sold Comparables
Contact Agent
Listing Provided By
Coldwell Banker Residential








