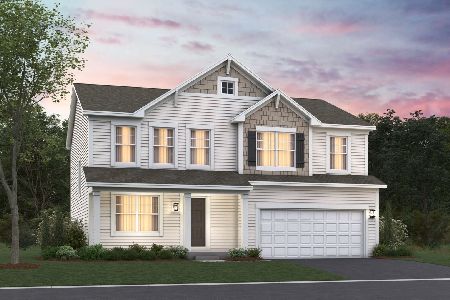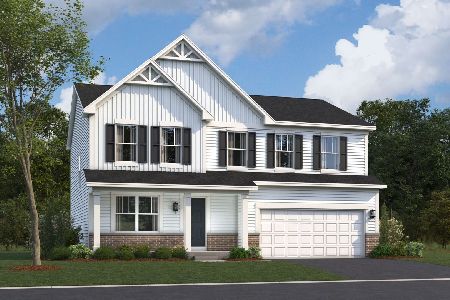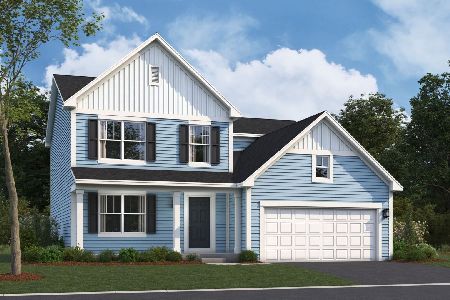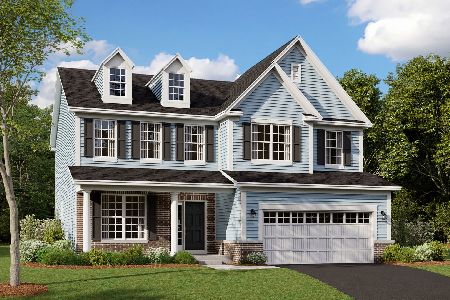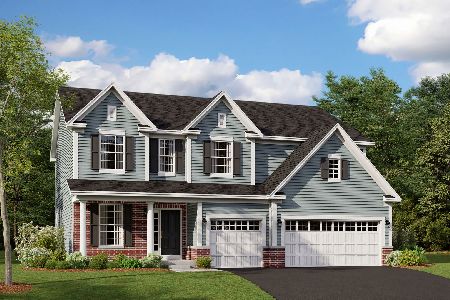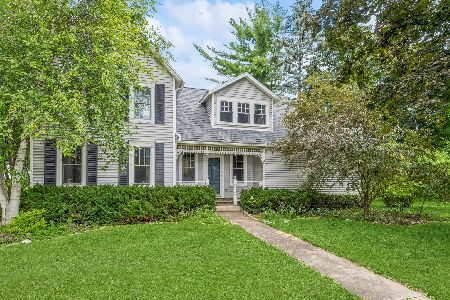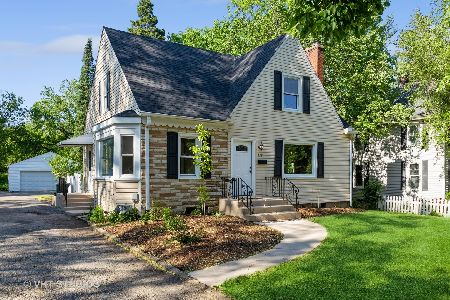240 Terra Cotta Avenue, Crystal Lake, Illinois 60014
$219,000
|
Sold
|
|
| Status: | Closed |
| Sqft: | 1,828 |
| Cost/Sqft: | $120 |
| Beds: | 3 |
| Baths: | 3 |
| Year Built: | 1920 |
| Property Taxes: | $7,171 |
| Days On Market: | 4058 |
| Lot Size: | 1,08 |
Description
Everything is ready for you in this downtown charmer, complete with white picket fence! Updated kitchen & baths. New 2-stage furnace, newer Pella windows, new garage roof. Adjacent to Prairie Trail & minutes to VA park. 1st floor MBR. New wiring. Plus: it's on over an acre! Plenty of room for trucks & toys..double lot. Detached 2.5 car garage is a great man cave w/a second floor storage loft. This is value!
Property Specifics
| Single Family | |
| — | |
| Victorian | |
| 1920 | |
| Full | |
| CUSTOM CUTE | |
| No | |
| 1.08 |
| Mc Henry | |
| — | |
| 0 / Not Applicable | |
| None | |
| Public | |
| Public Sewer | |
| 08811677 | |
| 1433154032 |
Nearby Schools
| NAME: | DISTRICT: | DISTANCE: | |
|---|---|---|---|
|
Grade School
Husmann Elementary School |
47 | — | |
|
Middle School
Hannah Beardsley Middle School |
47 | Not in DB | |
|
High School
Prairie Ridge High School |
155 | Not in DB | |
Property History
| DATE: | EVENT: | PRICE: | SOURCE: |
|---|---|---|---|
| 17 Mar, 2015 | Sold | $219,000 | MRED MLS |
| 18 Feb, 2015 | Under contract | $219,000 | MRED MLS |
| 7 Jan, 2015 | Listed for sale | $219,000 | MRED MLS |
| 31 Oct, 2016 | Sold | $230,000 | MRED MLS |
| 23 Sep, 2016 | Under contract | $235,000 | MRED MLS |
| 2 Sep, 2016 | Listed for sale | $235,000 | MRED MLS |
| 29 Aug, 2019 | Sold | $247,000 | MRED MLS |
| 25 Jul, 2019 | Under contract | $255,000 | MRED MLS |
| 27 Jun, 2019 | Listed for sale | $255,000 | MRED MLS |
| 22 Oct, 2024 | Sold | $349,000 | MRED MLS |
| 18 Sep, 2024 | Under contract | $359,000 | MRED MLS |
| 13 Aug, 2024 | Listed for sale | $359,000 | MRED MLS |
Room Specifics
Total Bedrooms: 3
Bedrooms Above Ground: 3
Bedrooms Below Ground: 0
Dimensions: —
Floor Type: Carpet
Dimensions: —
Floor Type: Carpet
Full Bathrooms: 3
Bathroom Amenities: Whirlpool
Bathroom in Basement: 0
Rooms: Den
Basement Description: Unfinished,Exterior Access
Other Specifics
| 2.5 | |
| Concrete Perimeter | |
| Asphalt | |
| Storms/Screens | |
| Wooded | |
| 132 X 357 | |
| Full,Pull Down Stair | |
| Full | |
| First Floor Bedroom, First Floor Laundry, First Floor Full Bath | |
| Range, Microwave, Dishwasher, Refrigerator, Washer, Dryer, Disposal | |
| Not in DB | |
| Sidewalks, Street Lights, Street Paved, Other | |
| — | |
| — | |
| — |
Tax History
| Year | Property Taxes |
|---|---|
| 2015 | $7,171 |
| 2016 | $7,235 |
| 2019 | $7,347 |
| 2024 | $7,266 |
Contact Agent
Nearby Similar Homes
Nearby Sold Comparables
Contact Agent
Listing Provided By
Baird & Warner

