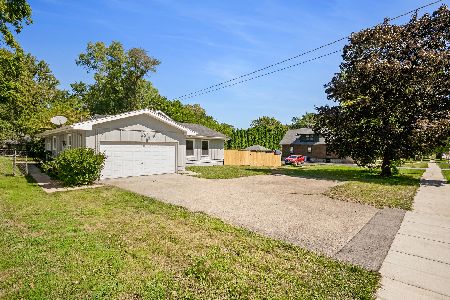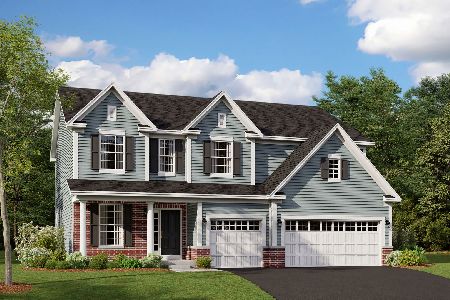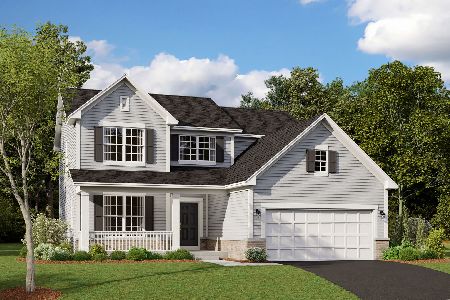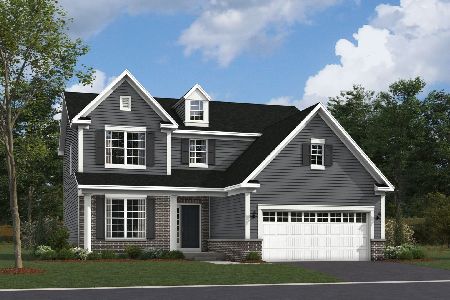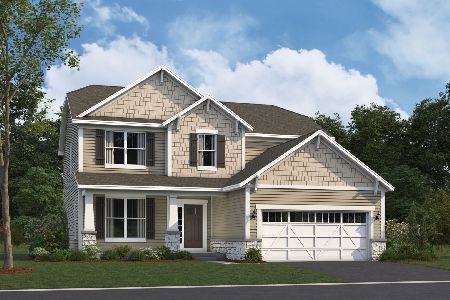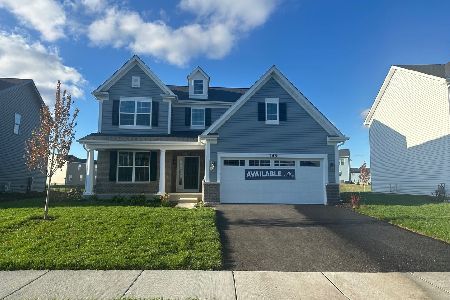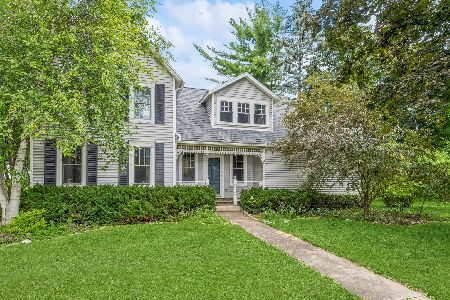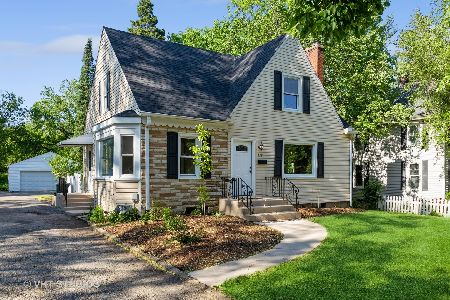240 Terra Cotta Avenue, Crystal Lake, Illinois 60014
$230,000
|
Sold
|
|
| Status: | Closed |
| Sqft: | 1,828 |
| Cost/Sqft: | $129 |
| Beds: | 3 |
| Baths: | 3 |
| Year Built: | 1920 |
| Property Taxes: | $7,235 |
| Days On Market: | 3367 |
| Lot Size: | 1,08 |
Description
Adorable! Charming Home on over an acre, complete with White Picket Fence! Recently installed Hardwood Floors throughout most of the First Floor. Updated Kitchen and Bathrooms. First Floor Master Bedroom and Full Master Bath. Freshly Painted throughout. Newer Windows and Newer Roof on the Garage. Large Detached 2.5 Car Garage for all your Toys! Plenty of Storage. Walking distance to Restaurants, Metra and of course beautiful Downtown Crystal Lake! Backs up to Veterans Acres Park.
Property Specifics
| Single Family | |
| — | |
| Victorian | |
| 1920 | |
| Full | |
| — | |
| No | |
| 1.08 |
| Mc Henry | |
| — | |
| 0 / Not Applicable | |
| None | |
| Public | |
| Public Sewer | |
| 09320545 | |
| 1433154032 |
Nearby Schools
| NAME: | DISTRICT: | DISTANCE: | |
|---|---|---|---|
|
Grade School
Husmann Elementary School |
47 | — | |
|
Middle School
Hannah Beardsley Middle School |
47 | Not in DB | |
|
High School
Prairie Ridge High School |
155 | Not in DB | |
Property History
| DATE: | EVENT: | PRICE: | SOURCE: |
|---|---|---|---|
| 17 Mar, 2015 | Sold | $219,000 | MRED MLS |
| 18 Feb, 2015 | Under contract | $219,000 | MRED MLS |
| 7 Jan, 2015 | Listed for sale | $219,000 | MRED MLS |
| 31 Oct, 2016 | Sold | $230,000 | MRED MLS |
| 23 Sep, 2016 | Under contract | $235,000 | MRED MLS |
| 2 Sep, 2016 | Listed for sale | $235,000 | MRED MLS |
| 29 Aug, 2019 | Sold | $247,000 | MRED MLS |
| 25 Jul, 2019 | Under contract | $255,000 | MRED MLS |
| 27 Jun, 2019 | Listed for sale | $255,000 | MRED MLS |
| 22 Oct, 2024 | Sold | $349,000 | MRED MLS |
| 18 Sep, 2024 | Under contract | $359,000 | MRED MLS |
| 13 Aug, 2024 | Listed for sale | $359,000 | MRED MLS |
Room Specifics
Total Bedrooms: 3
Bedrooms Above Ground: 3
Bedrooms Below Ground: 0
Dimensions: —
Floor Type: Carpet
Dimensions: —
Floor Type: Carpet
Full Bathrooms: 3
Bathroom Amenities: Whirlpool
Bathroom in Basement: 0
Rooms: Den
Basement Description: Unfinished,Exterior Access
Other Specifics
| 2.5 | |
| Concrete Perimeter | |
| Asphalt | |
| Porch, Storms/Screens | |
| Wooded | |
| 132 X 357 | |
| Full,Pull Down Stair | |
| Full | |
| Hardwood Floors, First Floor Bedroom, First Floor Laundry, First Floor Full Bath | |
| Range, Microwave, Dishwasher, Refrigerator, Washer, Dryer, Disposal | |
| Not in DB | |
| Sidewalks, Street Lights, Street Paved, Other | |
| — | |
| — | |
| — |
Tax History
| Year | Property Taxes |
|---|---|
| 2015 | $7,171 |
| 2016 | $7,235 |
| 2019 | $7,347 |
| 2024 | $7,266 |
Contact Agent
Nearby Similar Homes
Nearby Sold Comparables
Contact Agent
Listing Provided By
Baird & Warner

