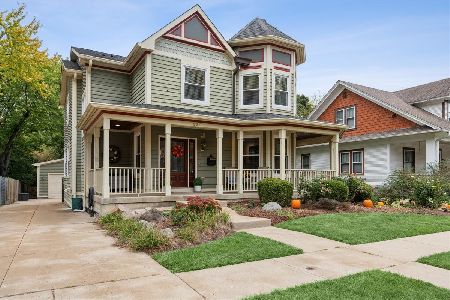240 Walnut Street, Libertyville, Illinois 60048
$1,370,000
|
Sold
|
|
| Status: | Closed |
| Sqft: | 4,504 |
| Cost/Sqft: | $317 |
| Beds: | 4 |
| Baths: | 5 |
| Year Built: | 2008 |
| Property Taxes: | $26,862 |
| Days On Market: | 2840 |
| Lot Size: | 1,12 |
Description
Custom millwork adds grandeur, charm & character to this magnificent brick 4 bedroom, 4.5 bath, 3 car garage home set on a beautiful serene lot & close to town. Key upgrades include: 1st floor master bedroom with fireplace, separate 1st floor office with cathedral ceilings, high end kitchen with custom cabinetry, Subzero refrigerator, WOLF range, Fisher & Paykel double drawer dishwasher & WOLF warming drawer, wet bar area, 3 fireplaces, Marvin windows, custom walnut millwork, Bluestone covered front and rear porches, 2 story entry & living room. Fully finished basement with exercise room, 2 recreation spaces, wine cellar & tasting room, Creston audio system, sprinkler system, 3 HVAC, 2 water heaters, Boiler for radiant heat in the basement & garage plus an amazing unfinished bonus room above the garage.
Property Specifics
| Single Family | |
| — | |
| — | |
| 2008 | |
| Full | |
| — | |
| No | |
| 1.12 |
| Lake | |
| — | |
| 0 / Not Applicable | |
| None | |
| Lake Michigan | |
| Public Sewer | |
| 09784327 | |
| 11094070560000 |
Nearby Schools
| NAME: | DISTRICT: | DISTANCE: | |
|---|---|---|---|
|
Grade School
Adler Park School |
70 | — | |
|
Middle School
Highland Middle School |
70 | Not in DB | |
|
High School
Libertyville High School |
128 | Not in DB | |
Property History
| DATE: | EVENT: | PRICE: | SOURCE: |
|---|---|---|---|
| 8 Jun, 2018 | Sold | $1,370,000 | MRED MLS |
| 26 Apr, 2018 | Under contract | $1,429,000 | MRED MLS |
| 4 Apr, 2018 | Listed for sale | $1,429,000 | MRED MLS |
Room Specifics
Total Bedrooms: 4
Bedrooms Above Ground: 4
Bedrooms Below Ground: 0
Dimensions: —
Floor Type: Carpet
Dimensions: —
Floor Type: Carpet
Dimensions: —
Floor Type: Carpet
Full Bathrooms: 5
Bathroom Amenities: Whirlpool,Separate Shower,Double Sink
Bathroom in Basement: 1
Rooms: Breakfast Room,Office,Bonus Room,Recreation Room,Exercise Room,Foyer,Mud Room,Walk In Closet,Pantry
Basement Description: Finished
Other Specifics
| 3 | |
| — | |
| Concrete | |
| Patio, Porch, Brick Paver Patio | |
| — | |
| 40X150X171X198X145X262X101 | |
| — | |
| Full | |
| Bar-Wet, Hardwood Floors, First Floor Bedroom, First Floor Laundry, First Floor Full Bath | |
| Range, Microwave, Dishwasher, High End Refrigerator, Stainless Steel Appliance(s), Range Hood | |
| Not in DB | |
| Street Lights, Street Paved | |
| — | |
| — | |
| Wood Burning |
Tax History
| Year | Property Taxes |
|---|---|
| 2018 | $26,862 |
Contact Agent
Nearby Similar Homes
Nearby Sold Comparables
Contact Agent
Listing Provided By
@properties







