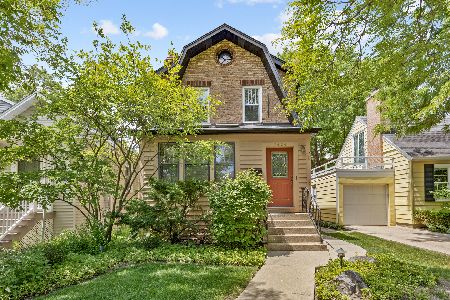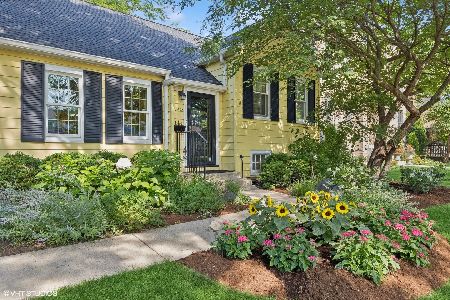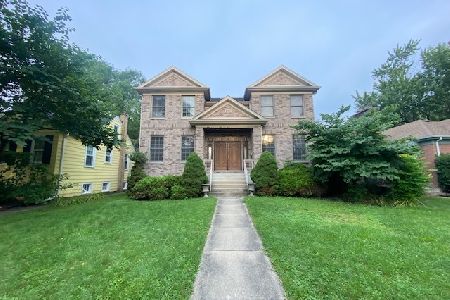2400 Cowper Avenue, Evanston, Illinois 60201
$554,000
|
Sold
|
|
| Status: | Closed |
| Sqft: | 1,559 |
| Cost/Sqft: | $355 |
| Beds: | 3 |
| Baths: | 2 |
| Year Built: | 1913 |
| Property Taxes: | $7,428 |
| Days On Market: | 1619 |
| Lot Size: | 0,07 |
Description
You will love this picture-perfect farmhouse in northwest Evanston. The open first floor flows from the front foyer to the back patio. Incredible natural light brightens this beautifully maintained home, from the sunroom, through the living room and separate dining room. The updated kitchen boasts 42" cabinets and a breakfast room. The mudroom opens to a back deck and patio that interact perfectly with the fenced-in private backyard. Full baths on both the first and second floor, a home office directly off the primary bedroom overlooks the backyard. The basement has a huge family room while still providing ample storage and a laundry room. The fireplace in the living room, the hardwood floors and the built-in shelving accentuate the charm of the house. NEW ROOF 2019, NEW BOILER 2020, NEW AC 2021, NEW APPLIANCES Additional storage in the garage/shed in the backyard. For the kids, Willard School and very close to Bent Park. Near the Old Orchard shopping mall and easy access to the Edens, and the Central Street Shopping District. This is truly a wonderful home just waiting for your family to make it your own.
Property Specifics
| Single Family | |
| — | |
| Farmhouse | |
| 1913 | |
| Full | |
| — | |
| No | |
| 0.07 |
| Cook | |
| — | |
| — / Not Applicable | |
| None | |
| Lake Michigan,Public | |
| Public Sewer | |
| 11205017 | |
| 10113010380000 |
Nearby Schools
| NAME: | DISTRICT: | DISTANCE: | |
|---|---|---|---|
|
Grade School
Willard Elementary School |
65 | — | |
|
Middle School
Haven Middle School |
65 | Not in DB | |
|
High School
Evanston Twp High School |
202 | Not in DB | |
Property History
| DATE: | EVENT: | PRICE: | SOURCE: |
|---|---|---|---|
| 21 Oct, 2021 | Sold | $554,000 | MRED MLS |
| 6 Sep, 2021 | Under contract | $554,000 | MRED MLS |
| 31 Aug, 2021 | Listed for sale | $554,000 | MRED MLS |
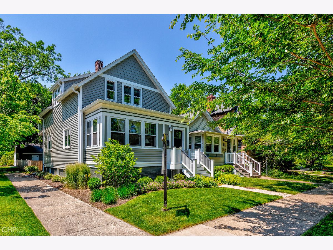
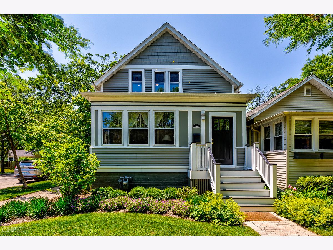
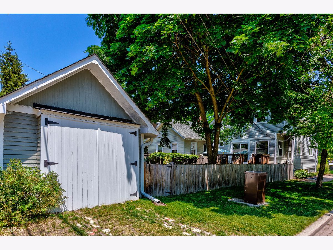
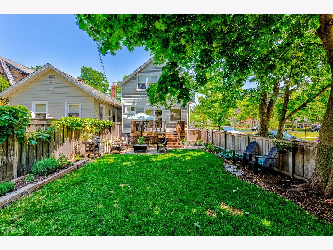
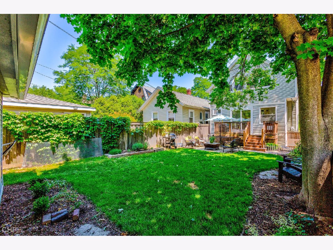
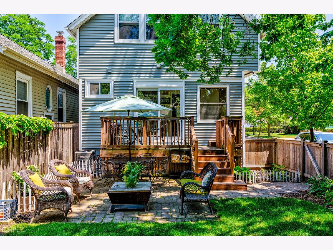
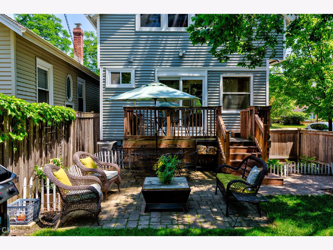
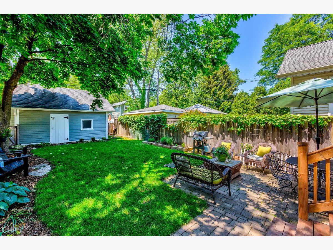
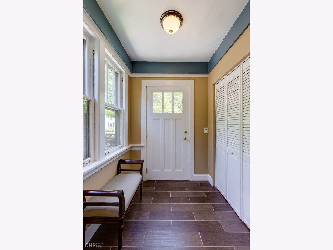
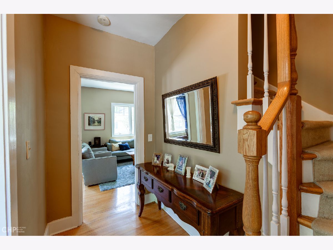
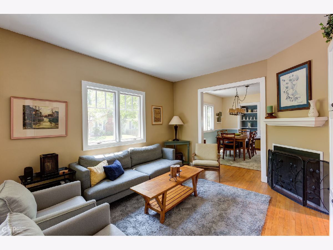
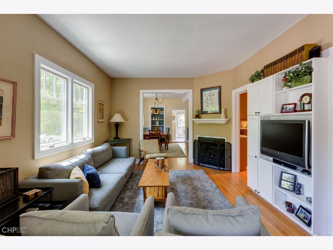
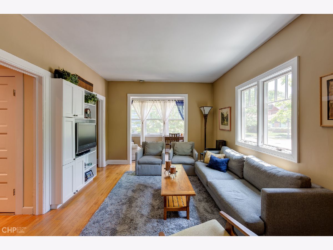
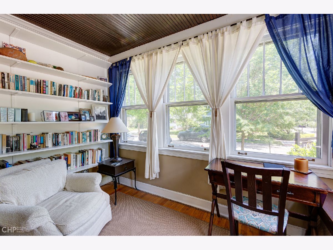
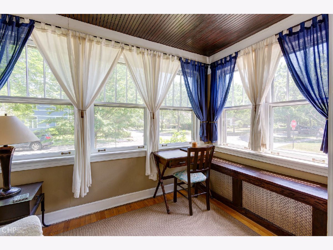
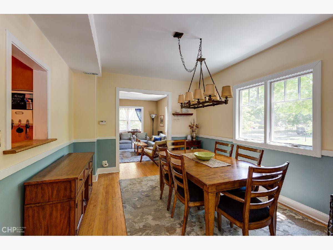
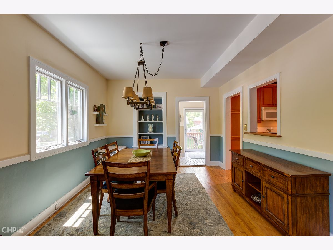
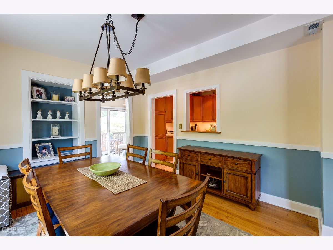
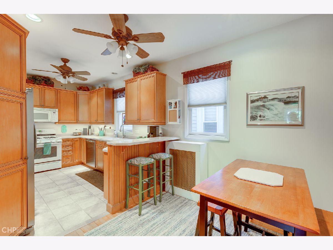
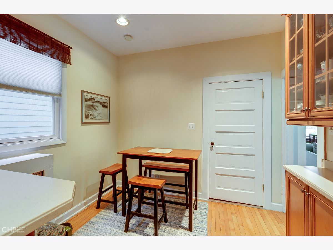
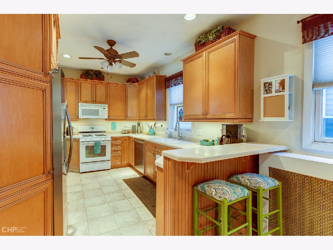
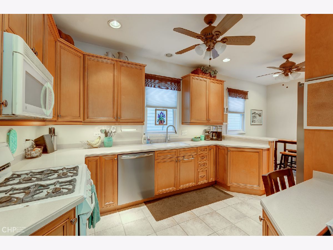
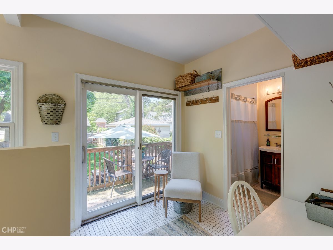
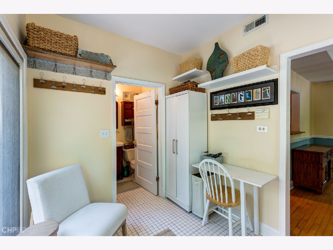
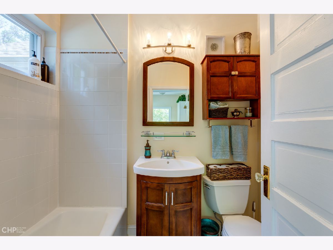
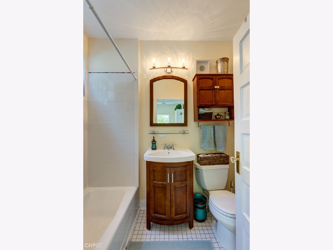
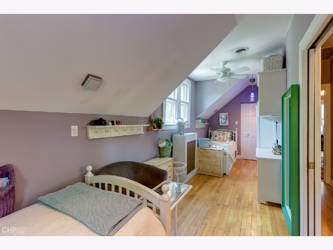
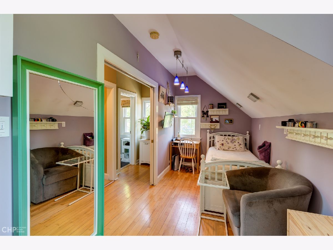
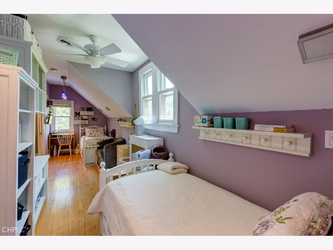
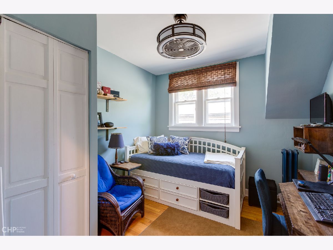
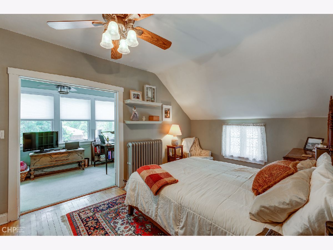
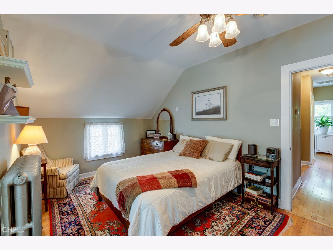
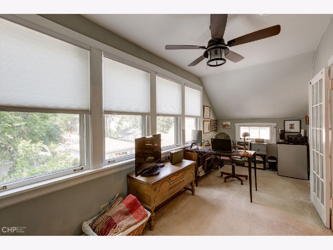
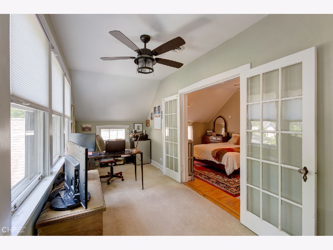
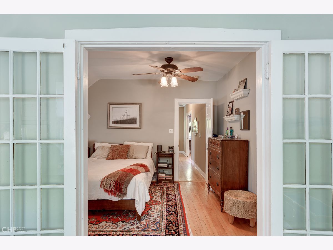
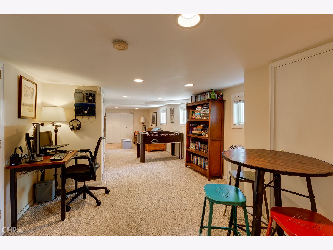
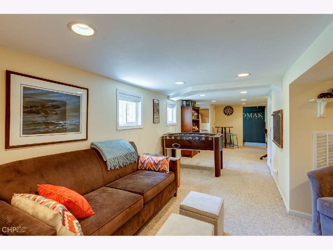
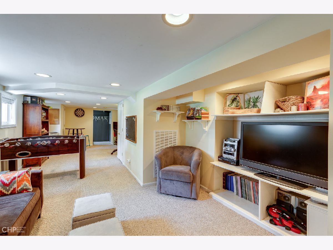
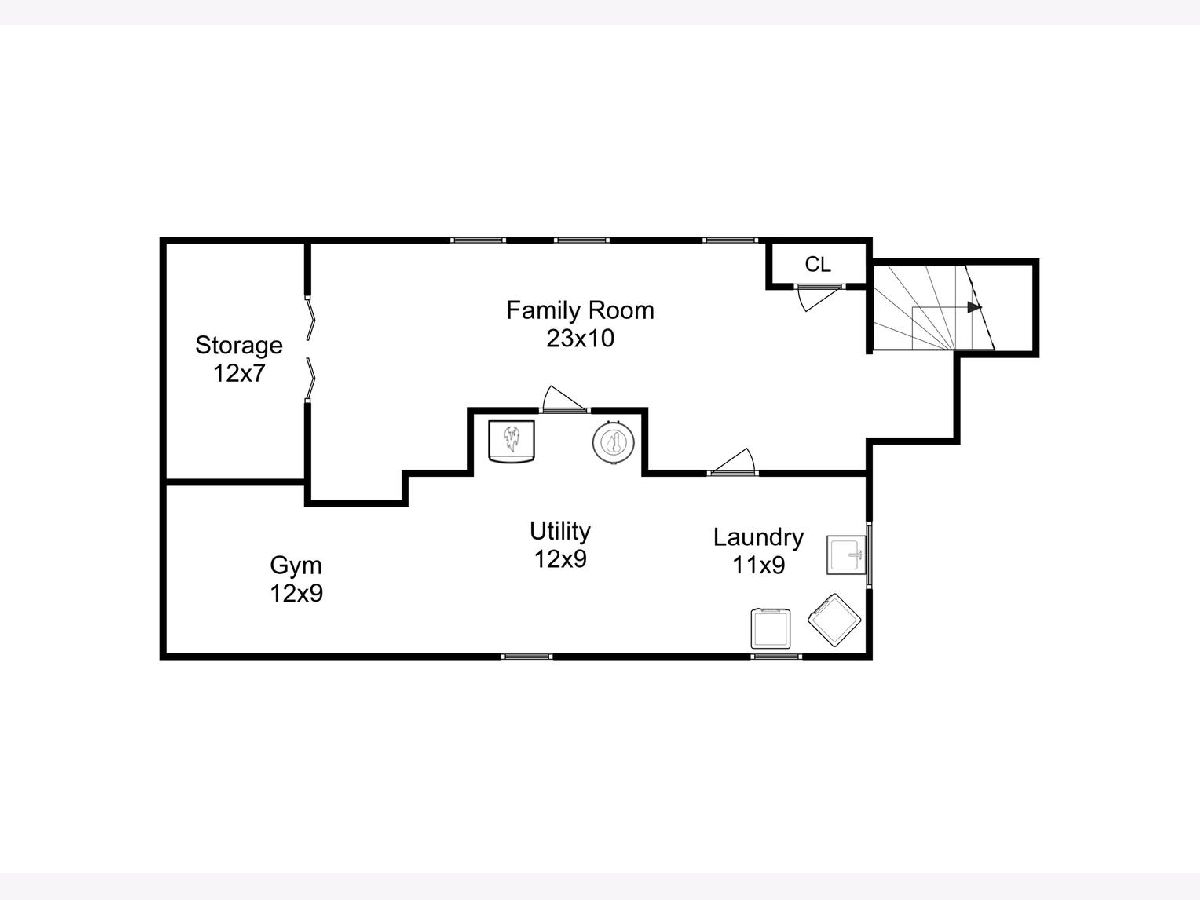
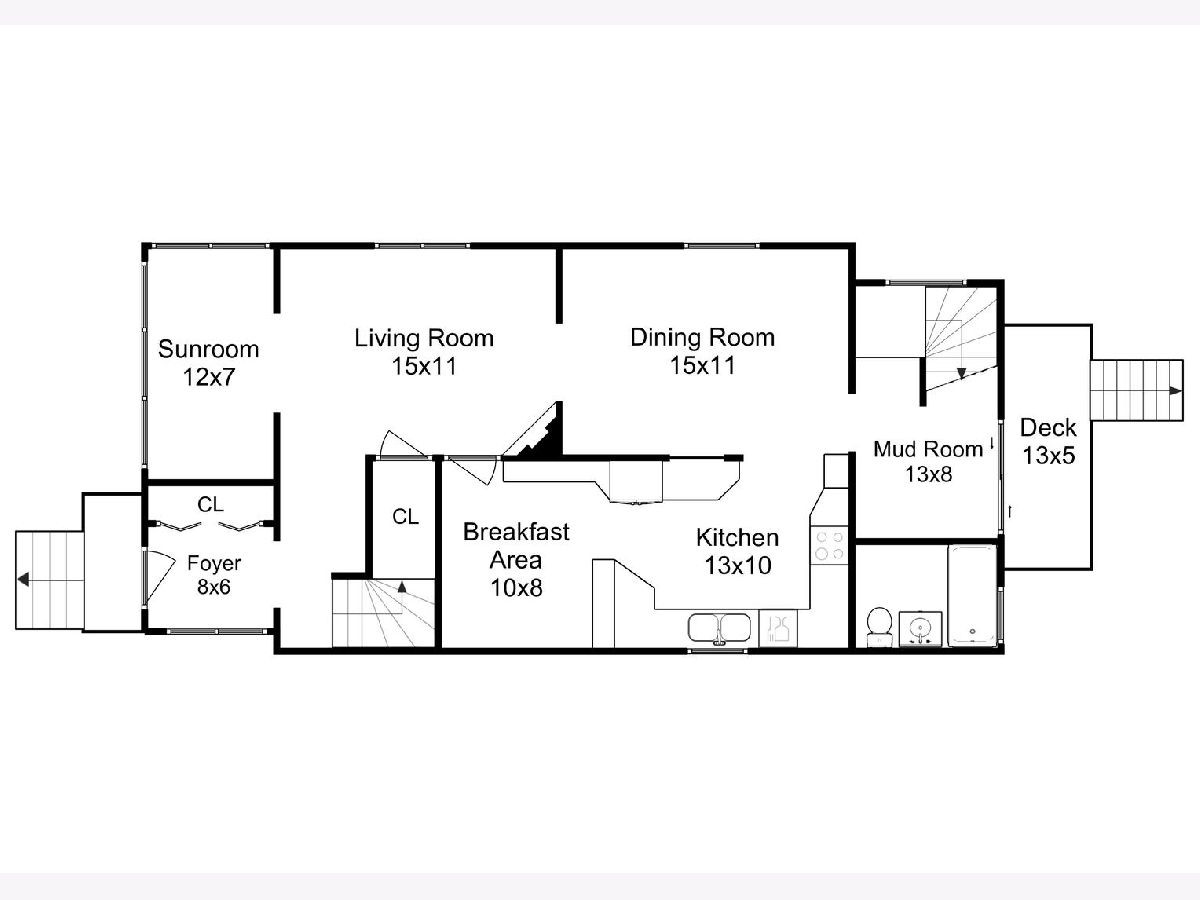
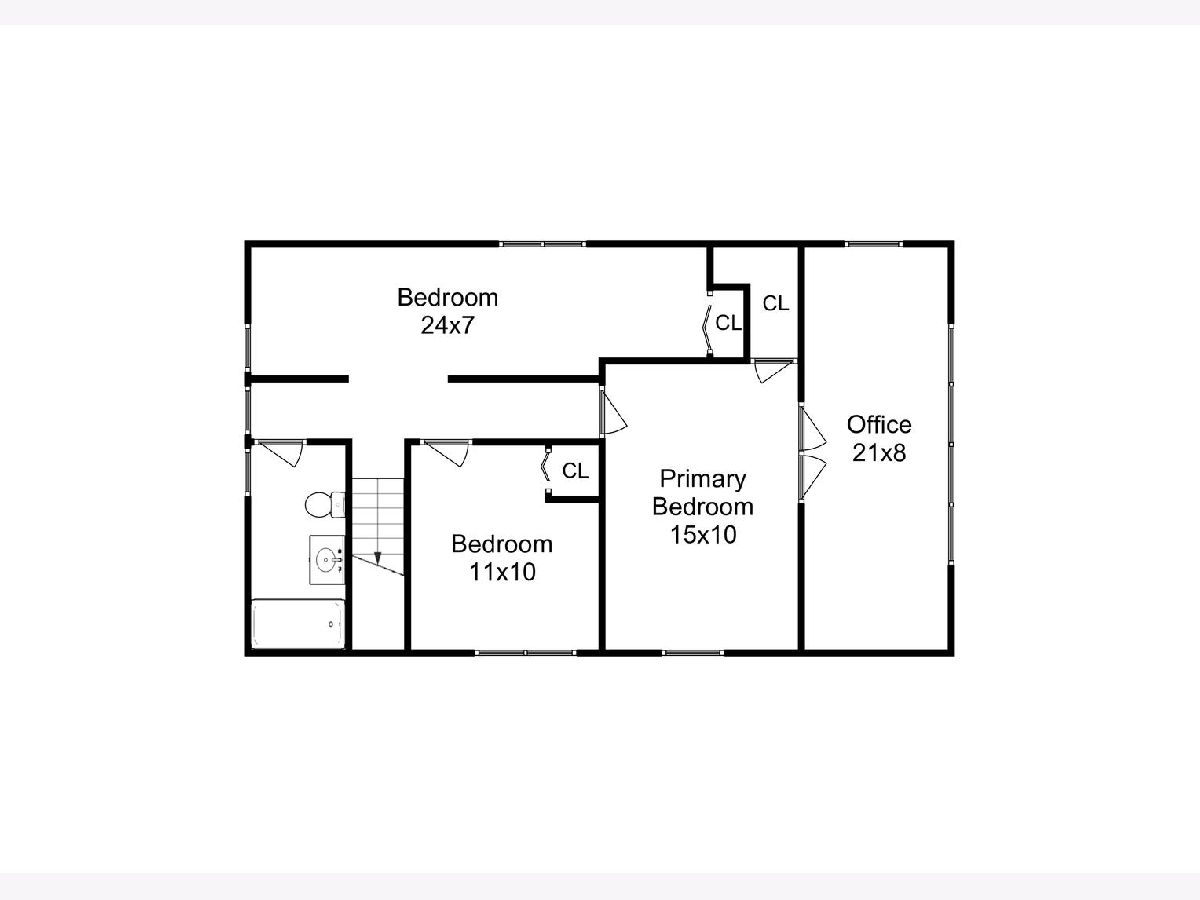
Room Specifics
Total Bedrooms: 3
Bedrooms Above Ground: 3
Bedrooms Below Ground: 0
Dimensions: —
Floor Type: Hardwood
Dimensions: —
Floor Type: Hardwood
Full Bathrooms: 2
Bathroom Amenities: —
Bathroom in Basement: 0
Rooms: Breakfast Room,Foyer,Mud Room,Office
Basement Description: Partially Finished
Other Specifics
| 1 | |
| — | |
| — | |
| — | |
| — | |
| 125X25 | |
| Unfinished | |
| None | |
| — | |
| Range, Microwave, Dishwasher, Refrigerator, Washer, Dryer, Disposal | |
| Not in DB | |
| Curbs, Sidewalks, Street Lights, Street Paved | |
| — | |
| — | |
| — |
Tax History
| Year | Property Taxes |
|---|---|
| 2021 | $7,428 |
Contact Agent
Nearby Similar Homes
Nearby Sold Comparables
Contact Agent
Listing Provided By
Baird & Warner






