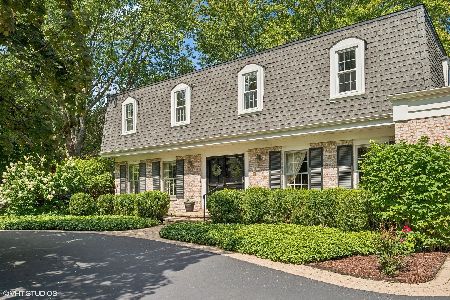2400 Partridge Lane, Northbrook, Illinois 60062
$752,500
|
Sold
|
|
| Status: | Closed |
| Sqft: | 3,211 |
| Cost/Sqft: | $249 |
| Beds: | 4 |
| Baths: | 3 |
| Year Built: | 1968 |
| Property Taxes: | $11,518 |
| Days On Market: | 2912 |
| Lot Size: | 0,29 |
Description
A wonderful place to call home! Beautifully maintained 4 bedroom, 2 and a half bath. Brick paver walk and porch open to spacious foyer with charming, curved staircase and double closets. Step into the bright living room with fireplace and beautiful moldings or formal dining room. Expansive Family Room, Kitchen and Eating Areas with crown molding, brick fireplace and french doors that lead to large Trex deck and private fenced yard. A cook's delight, kitchen area features granite center island and breakfast bar, along with a great wet bar for entertaining and built in desk area. First floor laundry has door to the deck for letting the pooch in and out! Mudroom off laundry leads to large 2 car garage. Bright and airy Master, remodeled baths and 3 addl. bedrooms up. Hardwood under carpet. All have great closet space! Large rec room in basement. Steps to Westmoor school in District 28. Walk to town, library, train, shops. Great room sizes and open flow floor plan for entertaining!
Property Specifics
| Single Family | |
| — | |
| Colonial | |
| 1968 | |
| Partial | |
| — | |
| No | |
| 0.29 |
| Cook | |
| — | |
| 0 / Not Applicable | |
| None | |
| Lake Michigan | |
| Public Sewer | |
| 09850405 | |
| 04093130010000 |
Nearby Schools
| NAME: | DISTRICT: | DISTANCE: | |
|---|---|---|---|
|
Grade School
Westmoor Elementary School |
28 | — | |
|
Middle School
Northbrook Junior High School |
28 | Not in DB | |
|
High School
Glenbrook North High School |
225 | Not in DB | |
Property History
| DATE: | EVENT: | PRICE: | SOURCE: |
|---|---|---|---|
| 22 May, 2018 | Sold | $752,500 | MRED MLS |
| 24 Apr, 2018 | Under contract | $799,900 | MRED MLS |
| — | Last price change | $819,000 | MRED MLS |
| 6 Feb, 2018 | Listed for sale | $845,000 | MRED MLS |
Room Specifics
Total Bedrooms: 4
Bedrooms Above Ground: 4
Bedrooms Below Ground: 0
Dimensions: —
Floor Type: Carpet
Dimensions: —
Floor Type: Carpet
Dimensions: —
Floor Type: Carpet
Full Bathrooms: 3
Bathroom Amenities: —
Bathroom in Basement: 0
Rooms: Eating Area,Recreation Room,Foyer,Mud Room
Basement Description: Finished,Crawl
Other Specifics
| 2 | |
| Concrete Perimeter | |
| Asphalt | |
| Deck, Storms/Screens | |
| Corner Lot,Fenced Yard,Landscaped | |
| 12500 | |
| — | |
| Full | |
| Bar-Wet, Hardwood Floors, First Floor Laundry | |
| Double Oven, Microwave, Refrigerator, Washer, Dryer, Disposal, Range Hood | |
| Not in DB | |
| Sidewalks, Street Lights, Street Paved | |
| — | |
| — | |
| Gas Log |
Tax History
| Year | Property Taxes |
|---|---|
| 2018 | $11,518 |
Contact Agent
Nearby Similar Homes
Nearby Sold Comparables
Contact Agent
Listing Provided By
Coldwell Banker Residential












