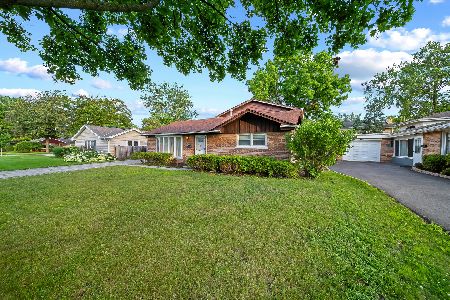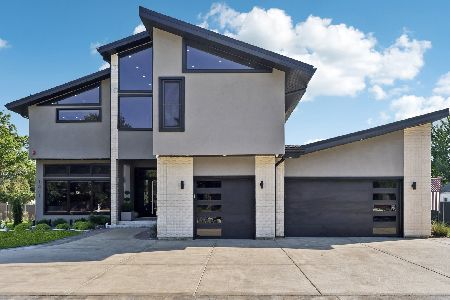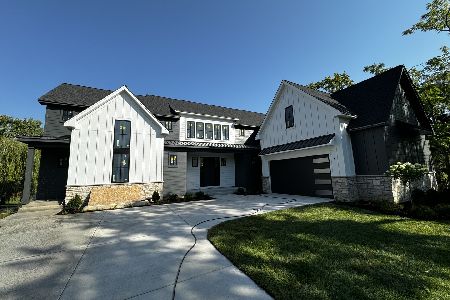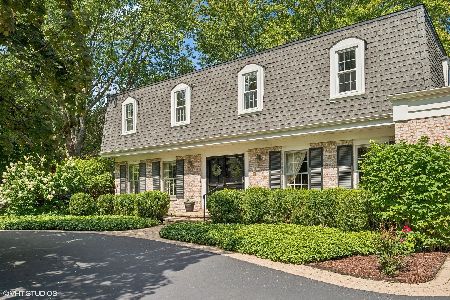2441 Cherry Lane, Northbrook, Illinois 60062
$900,000
|
Sold
|
|
| Status: | Closed |
| Sqft: | 2,669 |
| Cost/Sqft: | $347 |
| Beds: | 4 |
| Baths: | 4 |
| Year Built: | 1968 |
| Property Taxes: | $11,978 |
| Days On Market: | 939 |
| Lot Size: | 0,30 |
Description
Welcome to the Cherry Lane Cul-Du-Sac! This corner lot home has the perfect blend of Location, Dist 28 Schools, Privacy and best of all; beautifully renovated interiors & fabulous outdoor spaces. 2441 Cherry Ln offers: Fully Renovated TTB 2015-2022, New Roof 2021, New Central Air System 2021, All New Copper Plumbing, Outdoor Kitchen with Spa, Firepit and Batting Cage, Giant Mudroom, 4 Spacious Bedrooms with new Pella windows, High-End Lighting, Custom Kitchen, 2 Gas Fireplaces, Full basement with Pool/Pingpong Table, Wine Cellar, Large Storage Space...so many special touches in this ready to move-in home!
Property Specifics
| Single Family | |
| — | |
| — | |
| 1968 | |
| — | |
| COLONIAL | |
| No | |
| 0.3 |
| Cook | |
| — | |
| — / Not Applicable | |
| — | |
| — | |
| — | |
| 11754657 | |
| 04093130260000 |
Nearby Schools
| NAME: | DISTRICT: | DISTANCE: | |
|---|---|---|---|
|
Grade School
Westmoor Elementary School |
28 | — | |
|
Middle School
Northbrook Junior High School |
28 | Not in DB | |
|
High School
Glenbrook North High School |
225 | Not in DB | |
Property History
| DATE: | EVENT: | PRICE: | SOURCE: |
|---|---|---|---|
| 5 Jan, 2015 | Sold | $515,000 | MRED MLS |
| 10 Nov, 2014 | Under contract | $549,900 | MRED MLS |
| — | Last price change | $575,000 | MRED MLS |
| 27 Jun, 2014 | Listed for sale | $669,000 | MRED MLS |
| 30 Jun, 2023 | Sold | $900,000 | MRED MLS |
| 1 May, 2023 | Under contract | $925,000 | MRED MLS |
| — | Last price change | $950,000 | MRED MLS |
| 7 Apr, 2023 | Listed for sale | $950,000 | MRED MLS |
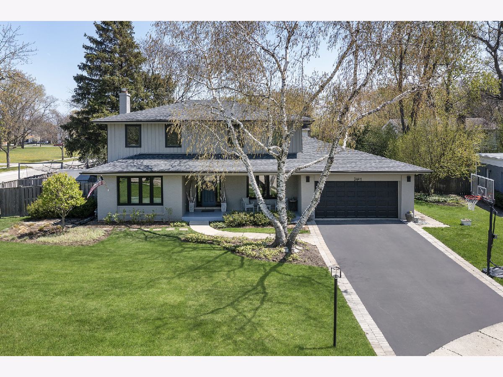
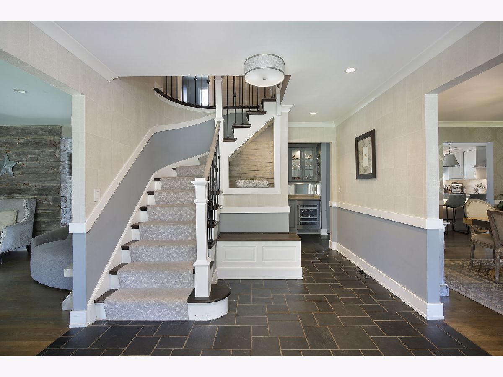
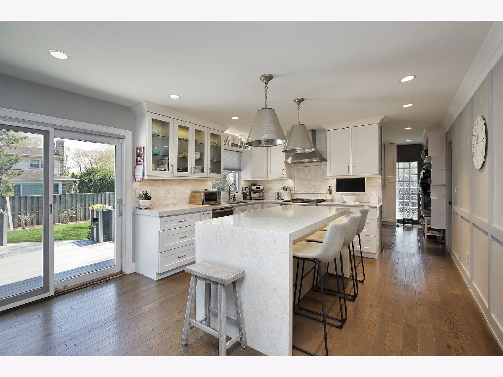
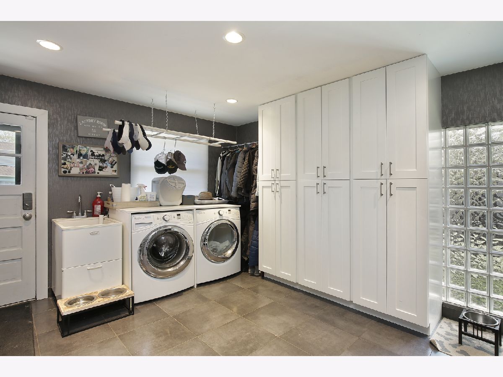
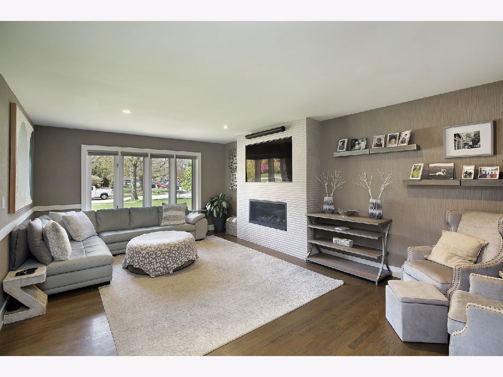
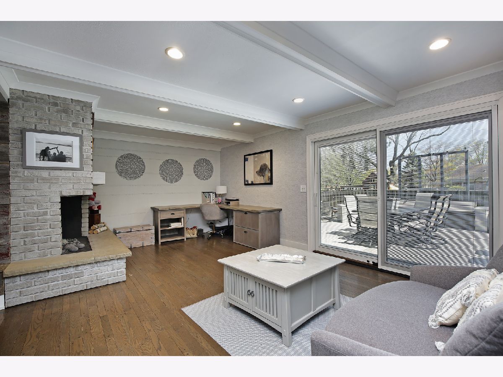
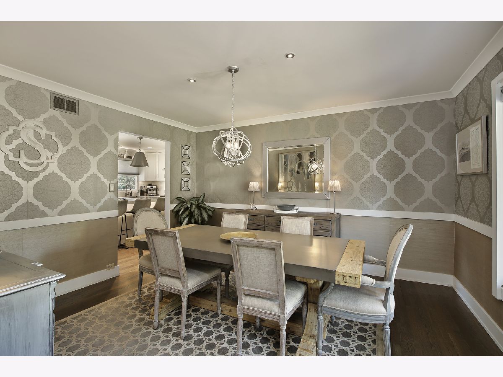
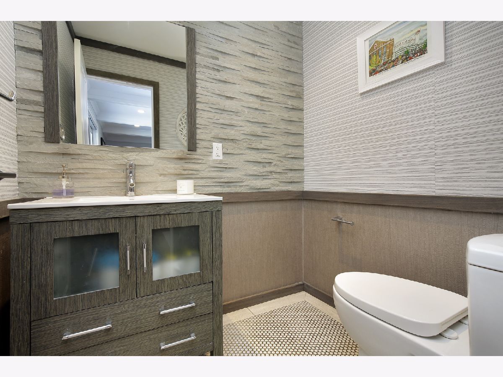
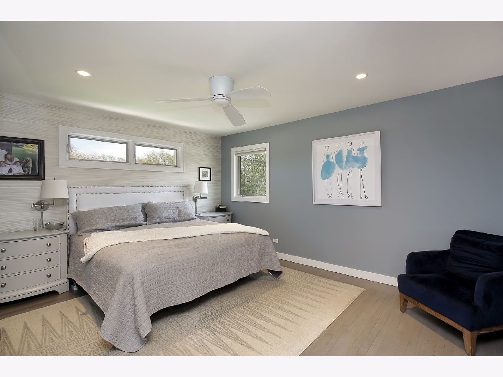
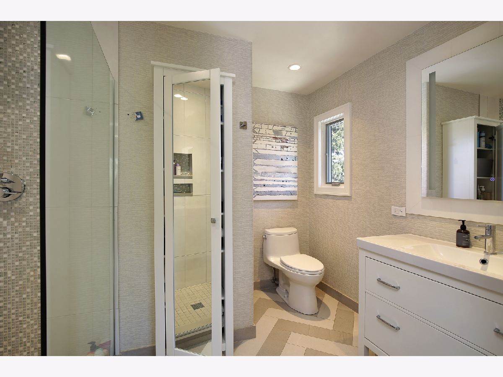
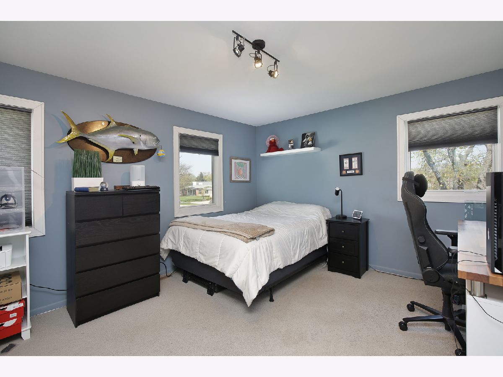
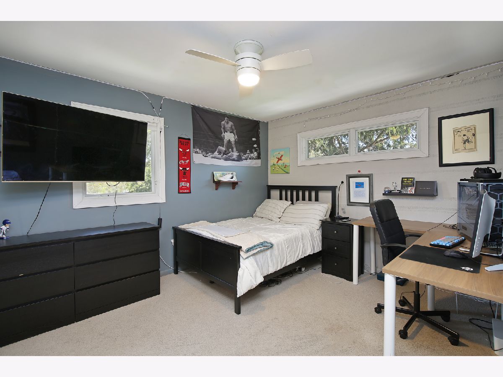
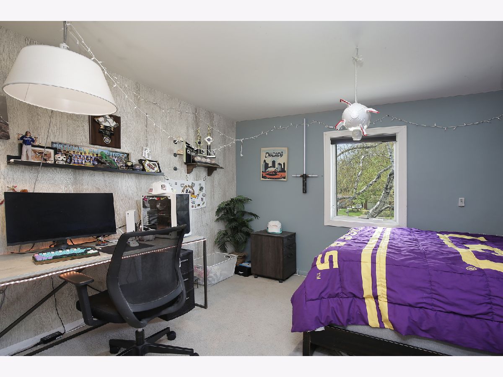
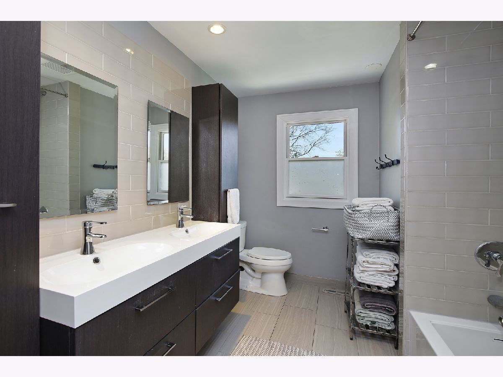
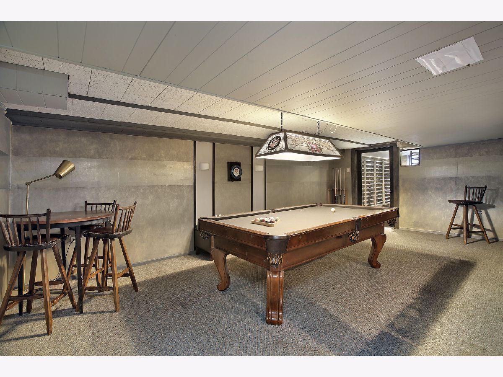
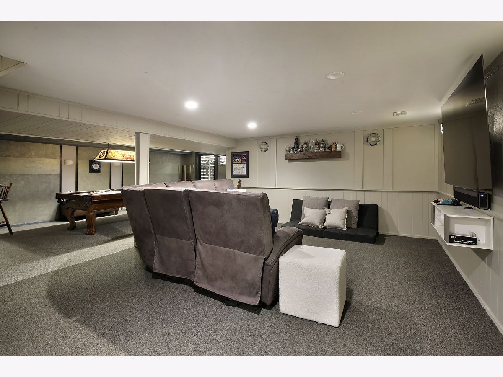
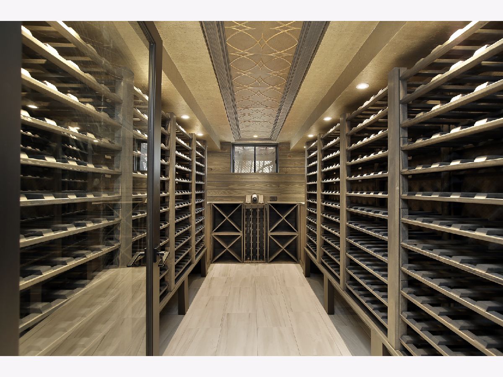
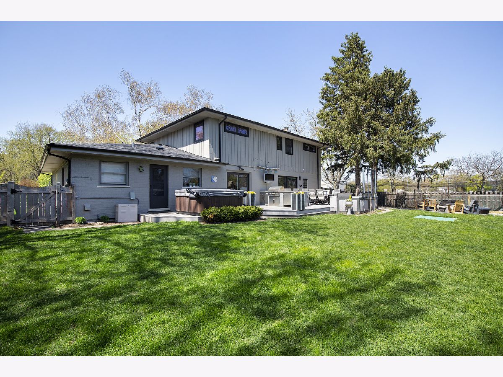
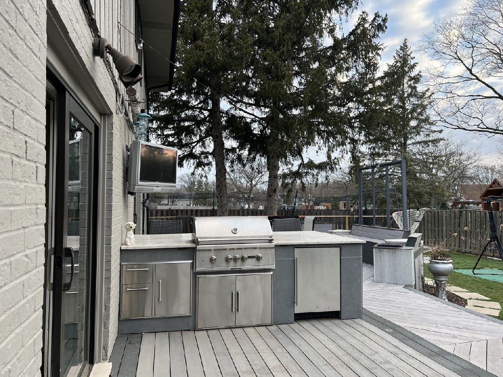
Room Specifics
Total Bedrooms: 4
Bedrooms Above Ground: 4
Bedrooms Below Ground: 0
Dimensions: —
Floor Type: —
Dimensions: —
Floor Type: —
Dimensions: —
Floor Type: —
Full Bathrooms: 4
Bathroom Amenities: Whirlpool,Soaking Tub
Bathroom in Basement: 1
Rooms: —
Basement Description: Finished,Other,Rec/Family Area,Storage Space
Other Specifics
| 2 | |
| — | |
| Asphalt | |
| — | |
| — | |
| 126X99X105X103 | |
| Pull Down Stair | |
| — | |
| — | |
| — | |
| Not in DB | |
| — | |
| — | |
| — | |
| — |
Tax History
| Year | Property Taxes |
|---|---|
| 2015 | $10,119 |
| 2023 | $11,978 |
Contact Agent
Nearby Similar Homes
Nearby Sold Comparables
Contact Agent
Listing Provided By
Fathom Realty IL LLC

