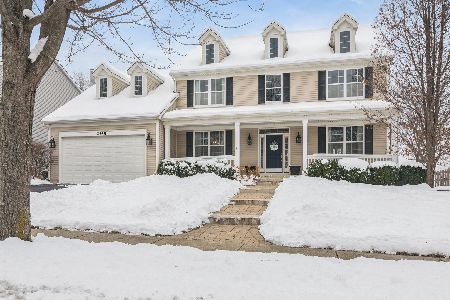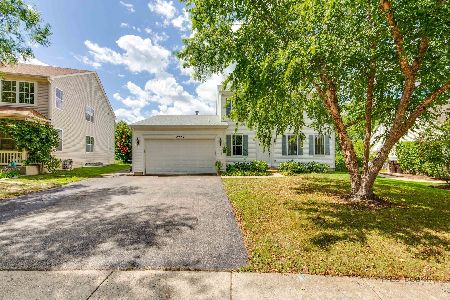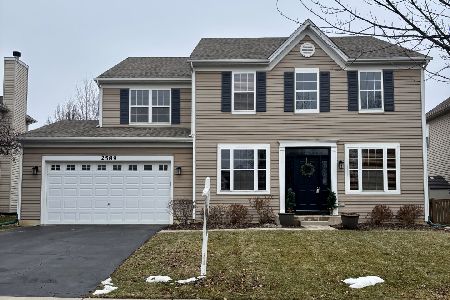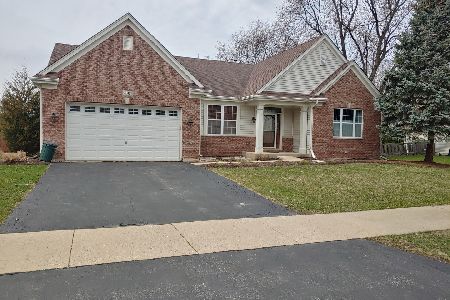2400 Stonybrook Street, Wauconda, Illinois 60084
$415,000
|
Sold
|
|
| Status: | Closed |
| Sqft: | 4,600 |
| Cost/Sqft: | $95 |
| Beds: | 4 |
| Baths: | 3 |
| Year Built: | 2004 |
| Property Taxes: | $14,116 |
| Days On Market: | 2542 |
| Lot Size: | 0,46 |
Description
Don't miss out on this beautiful Liberty Lakes Estate Home located next to the millennium trail and park. Guests will be welcomed by a two-story foyer and a spacious dining with custom woodwork and living room for entertaining. Combination of solid wood and newer carpet throughout the home. Kitchen was recently updated with newer appliances, granite countertops, and backsplash which overlooks the large stamped concrete patio and dramatic views of the horse trail and pond with fountains. Over 4,500 sq ft of living space including the finished deep english basement. Three car garage is insulated and heated with a built-in workbench perfect for anyone that likes DIY projects. This amazing location and home is turn key and ready for its new owner! Seller is very motivated!
Property Specifics
| Single Family | |
| — | |
| — | |
| 2004 | |
| Full,English | |
| — | |
| No | |
| 0.46 |
| Lake | |
| Liberty Lakes | |
| 351 / Annual | |
| Other | |
| Lake Michigan | |
| Public Sewer | |
| 10264156 | |
| 09132120070000 |
Nearby Schools
| NAME: | DISTRICT: | DISTANCE: | |
|---|---|---|---|
|
Grade School
Robert Crown Elementary School |
118 | — | |
|
Middle School
Wauconda Middle School |
118 | Not in DB | |
|
High School
Wauconda Comm High School |
118 | Not in DB | |
Property History
| DATE: | EVENT: | PRICE: | SOURCE: |
|---|---|---|---|
| 25 Apr, 2019 | Sold | $415,000 | MRED MLS |
| 24 Feb, 2019 | Under contract | $439,000 | MRED MLS |
| 7 Feb, 2019 | Listed for sale | $439,000 | MRED MLS |
Room Specifics
Total Bedrooms: 4
Bedrooms Above Ground: 4
Bedrooms Below Ground: 0
Dimensions: —
Floor Type: Carpet
Dimensions: —
Floor Type: Carpet
Dimensions: —
Floor Type: Carpet
Full Bathrooms: 3
Bathroom Amenities: Separate Shower,Double Sink,Soaking Tub
Bathroom in Basement: 0
Rooms: Eating Area,Office,Recreation Room,Exercise Room,Media Room,Family Room,Foyer
Basement Description: Finished
Other Specifics
| 3 | |
| Concrete Perimeter | |
| Asphalt | |
| Deck, Stamped Concrete Patio | |
| — | |
| 103X197X104X185 | |
| — | |
| Full | |
| Vaulted/Cathedral Ceilings, Hardwood Floors, First Floor Laundry | |
| Double Oven, Microwave, Dishwasher, Refrigerator, Washer, Dryer, Disposal, Stainless Steel Appliance(s), Cooktop | |
| Not in DB | |
| Sidewalks, Street Lights, Street Paved | |
| — | |
| — | |
| Wood Burning, Gas Starter |
Tax History
| Year | Property Taxes |
|---|---|
| 2019 | $14,116 |
Contact Agent
Nearby Similar Homes
Nearby Sold Comparables
Contact Agent
Listing Provided By
Redfin Corporation








