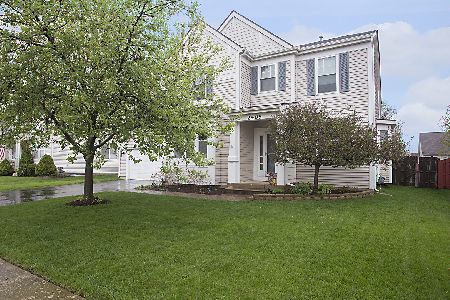2401 Columbia Lane, Montgomery, Illinois 60538
$285,000
|
Sold
|
|
| Status: | Closed |
| Sqft: | 2,983 |
| Cost/Sqft: | $96 |
| Beds: | 4 |
| Baths: | 3 |
| Year Built: | 2002 |
| Property Taxes: | $8,024 |
| Days On Market: | 2551 |
| Lot Size: | 0,23 |
Description
Over the top, immaculate model home in prime condition! This super clean, super spacious 4 bedroom 2 1/2 bath home is a showpiece! It features 9' ceilings with arched openings, gorgeous chandeliers, large open kitchen with 42" cabinets, granite counter tops, pantry and high end appliances!. The Family Room features a beautiful stone fireplace and an abundance of natural light. There is a 1st floor den with glass french doors, formal living room and dining room with bay window bump outs, two way split oak rail staircase, cozy loft for reading or to study and a bonus room or second family room on the second floor! The deluxe master bedroom has a large master bath and a spacious walk-in closet! The private landscaped yard is stunning, with a stamped concrete patio plus n additional patio and a privacy fence, perfect for entertaining! The home is close to shopping and expressways as well as nearby schools!
Property Specifics
| Single Family | |
| — | |
| Traditional | |
| 2002 | |
| Partial | |
| 323 | |
| No | |
| 0.23 |
| Kendall | |
| Montgomery Crossings | |
| 0 / Not Applicable | |
| None | |
| Public | |
| Public Sewer | |
| 10255786 | |
| 0202482001 |
Nearby Schools
| NAME: | DISTRICT: | DISTANCE: | |
|---|---|---|---|
|
Grade School
Lakewood Creek Elementary School |
308 | — | |
|
Middle School
Traughber Junior High School |
308 | Not in DB | |
|
High School
Oswego High School |
308 | Not in DB | |
Property History
| DATE: | EVENT: | PRICE: | SOURCE: |
|---|---|---|---|
| 27 Aug, 2013 | Sold | $234,000 | MRED MLS |
| 6 Jul, 2013 | Under contract | $234,900 | MRED MLS |
| 2 Jul, 2013 | Listed for sale | $234,900 | MRED MLS |
| 12 Mar, 2019 | Sold | $285,000 | MRED MLS |
| 8 Feb, 2019 | Under contract | $285,000 | MRED MLS |
| — | Last price change | $289,900 | MRED MLS |
| 23 Jan, 2019 | Listed for sale | $289,900 | MRED MLS |
Room Specifics
Total Bedrooms: 4
Bedrooms Above Ground: 4
Bedrooms Below Ground: 0
Dimensions: —
Floor Type: Carpet
Dimensions: —
Floor Type: Carpet
Dimensions: —
Floor Type: Carpet
Full Bathrooms: 3
Bathroom Amenities: Separate Shower,Double Sink,Garden Tub
Bathroom in Basement: 0
Rooms: Bonus Room,Breakfast Room,Den,Foyer,Loft
Basement Description: Unfinished,Crawl
Other Specifics
| 2 | |
| Concrete Perimeter | |
| Asphalt | |
| Patio, Porch | |
| Corner Lot,Fenced Yard,Landscaped | |
| 84 X 120 | |
| — | |
| Full | |
| Vaulted/Cathedral Ceilings, Second Floor Laundry | |
| Range, Microwave, Dishwasher, Refrigerator, Disposal, Stainless Steel Appliance(s) | |
| Not in DB | |
| Sidewalks, Street Lights, Street Paved | |
| — | |
| — | |
| Gas Log, Gas Starter |
Tax History
| Year | Property Taxes |
|---|---|
| 2013 | $7,034 |
| 2019 | $8,024 |
Contact Agent
Nearby Similar Homes
Nearby Sold Comparables
Contact Agent
Listing Provided By
RE/MAX of Naperville







