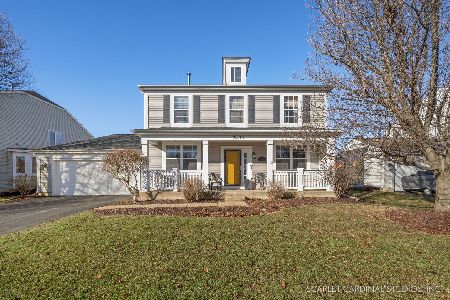2405 Columbia Lane, Montgomery, Illinois 60538
$296,900
|
Sold
|
|
| Status: | Closed |
| Sqft: | 2,983 |
| Cost/Sqft: | $99 |
| Beds: | 5 |
| Baths: | 3 |
| Year Built: | 2002 |
| Property Taxes: | $7,993 |
| Days On Market: | 2087 |
| Lot Size: | 0,19 |
Description
Beautifully updated home is ready to move in! Eat in kitchen was updated in 2017 with granite counters, tile back splash, stainless steel appliances and new light fixtures! Gorgeous master bath updated in 2019 with dual sink vanity, new tile flooring, toilet and also features a soaking tub and walk in shower. Also new in 2019, roof, gutters, central AC, furnace and water heater. Second floor windows and sliding patio door replaced in 2018. Hardwood floors, designer colors, nine foot ceilings, formal dining room, first floor den with built-ins, second floor laundry room, architectural columns and dual staircase! Basement is ready to finish and is plumbed for a third bathroom! Fifth bedroom is currently being used as a play room. Large fenced in yard with brick paver patio. Great Oswego schools! Subdivision features biking/walking trails. parks and pond. Minutes to shopping!
Property Specifics
| Single Family | |
| — | |
| Traditional | |
| 2002 | |
| Partial | |
| — | |
| No | |
| 0.19 |
| Kendall | |
| Montgomery Crossings | |
| 0 / Not Applicable | |
| None | |
| Public | |
| Public Sewer | |
| 10702813 | |
| 0202482002 |
Nearby Schools
| NAME: | DISTRICT: | DISTANCE: | |
|---|---|---|---|
|
Grade School
Lakewood Creek Elementary School |
308 | — | |
|
Middle School
Traughber Junior High School |
308 | Not in DB | |
|
High School
Oswego High School |
308 | Not in DB | |
Property History
| DATE: | EVENT: | PRICE: | SOURCE: |
|---|---|---|---|
| 30 Apr, 2014 | Sold | $237,000 | MRED MLS |
| 27 Mar, 2014 | Under contract | $238,900 | MRED MLS |
| 27 Feb, 2014 | Listed for sale | $238,900 | MRED MLS |
| 6 Jul, 2020 | Sold | $296,900 | MRED MLS |
| 8 May, 2020 | Under contract | $294,900 | MRED MLS |
| 1 May, 2020 | Listed for sale | $294,900 | MRED MLS |
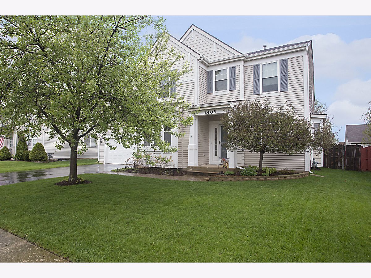
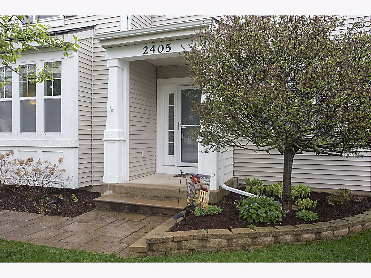
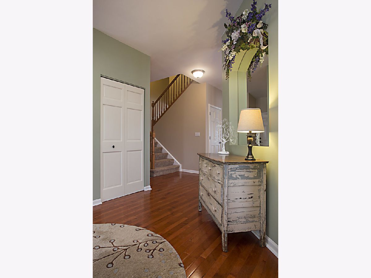
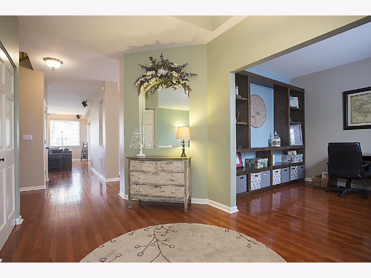
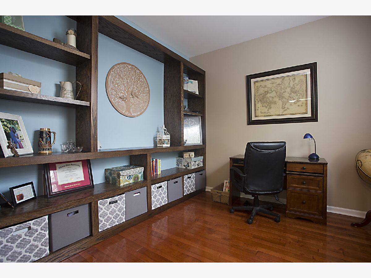
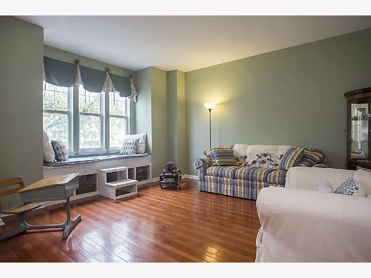
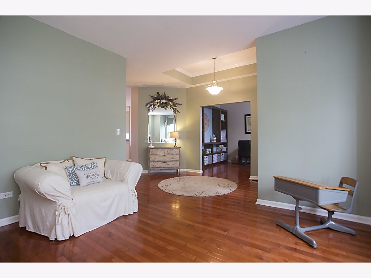
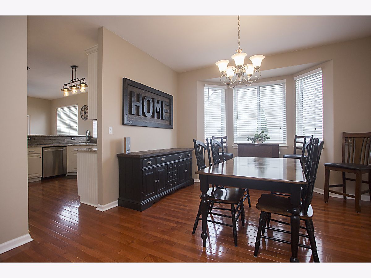
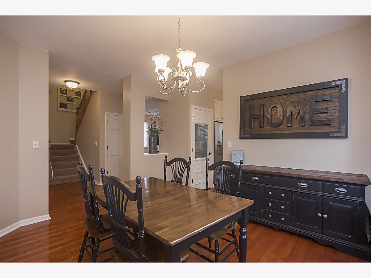
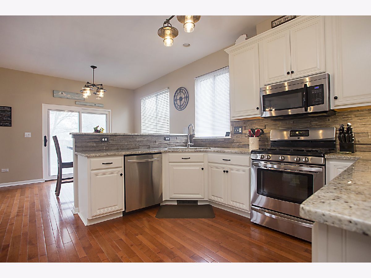
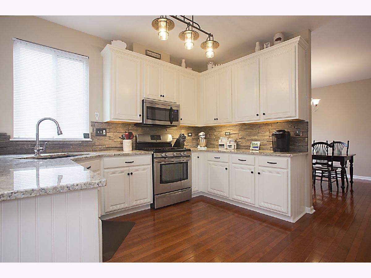
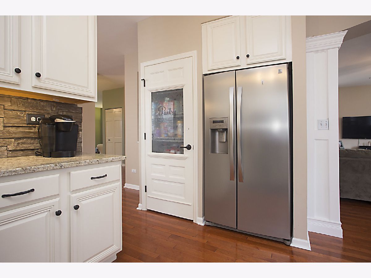
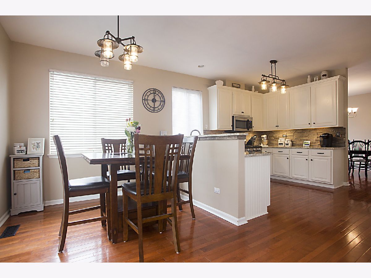
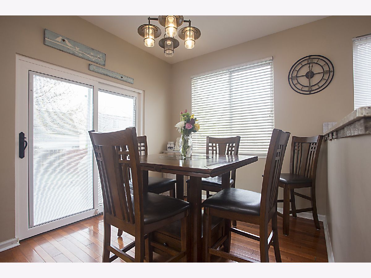
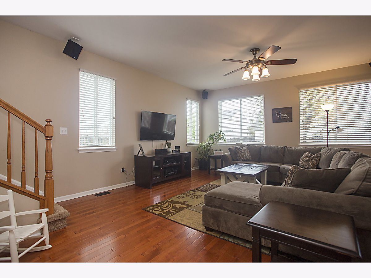
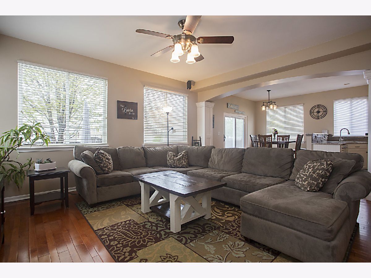
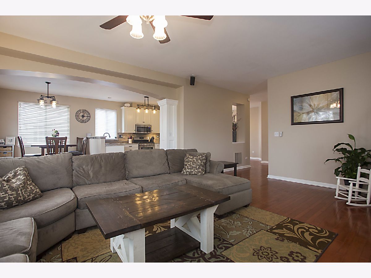
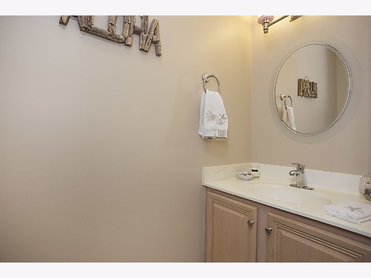
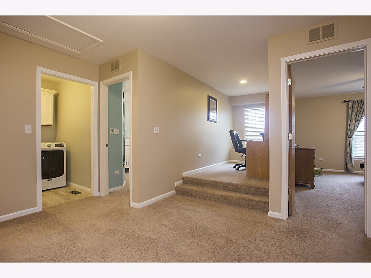
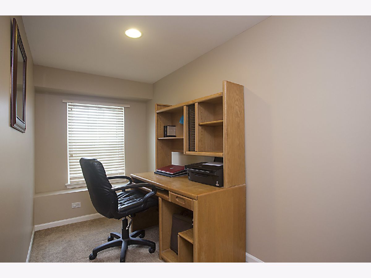
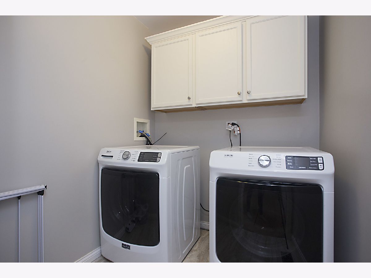
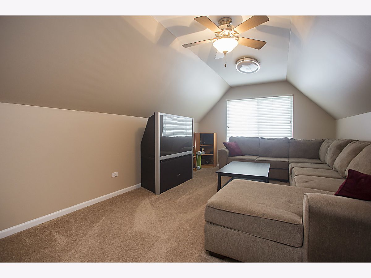
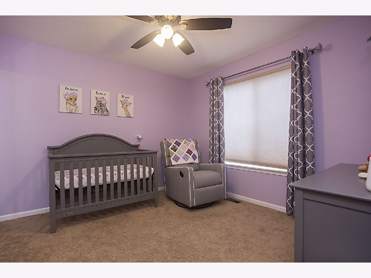
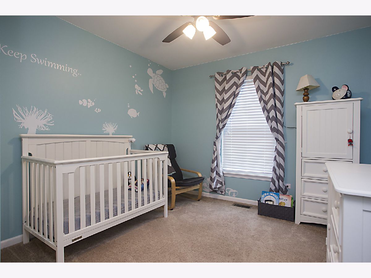
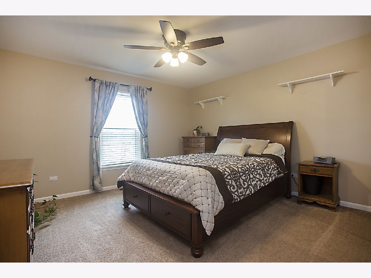
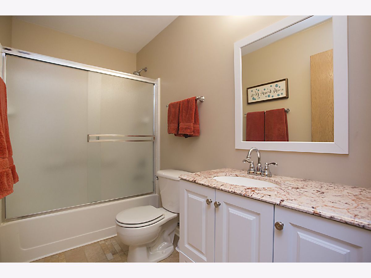
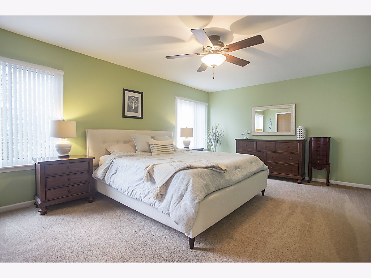
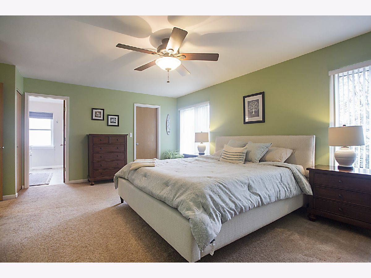
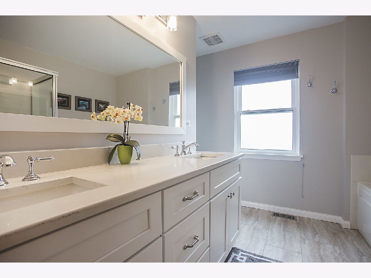
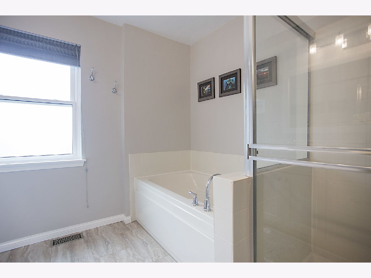
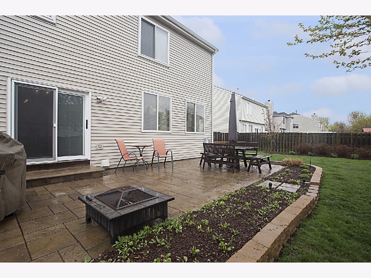
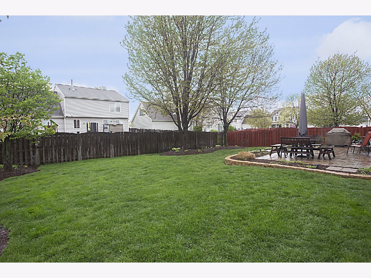
Room Specifics
Total Bedrooms: 5
Bedrooms Above Ground: 5
Bedrooms Below Ground: 0
Dimensions: —
Floor Type: Carpet
Dimensions: —
Floor Type: Carpet
Dimensions: —
Floor Type: Carpet
Dimensions: —
Floor Type: —
Full Bathrooms: 3
Bathroom Amenities: Separate Shower,Double Sink,Soaking Tub
Bathroom in Basement: 0
Rooms: Breakfast Room,Den,Loft,Foyer,Bedroom 5
Basement Description: Unfinished,Crawl
Other Specifics
| 2 | |
| Concrete Perimeter | |
| Asphalt | |
| Porch, Brick Paver Patio | |
| Fenced Yard,Landscaped | |
| 69 X 120 | |
| — | |
| Full | |
| Vaulted/Cathedral Ceilings, Hardwood Floors, Second Floor Laundry | |
| Range, Microwave, Dishwasher, Refrigerator, Disposal | |
| Not in DB | |
| Lake, Curbs, Sidewalks, Street Lights, Street Paved | |
| — | |
| — | |
| — |
Tax History
| Year | Property Taxes |
|---|---|
| 2014 | $7,222 |
| 2020 | $7,993 |
Contact Agent
Nearby Similar Homes
Nearby Sold Comparables
Contact Agent
Listing Provided By
Baird & Warner





