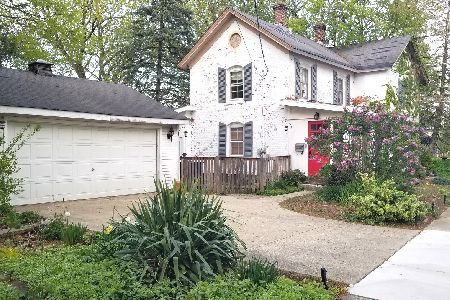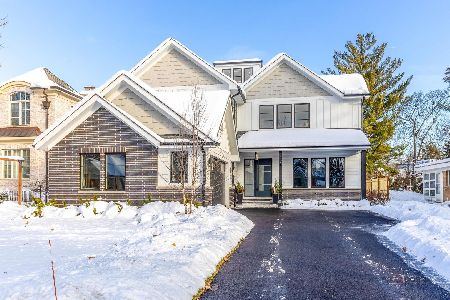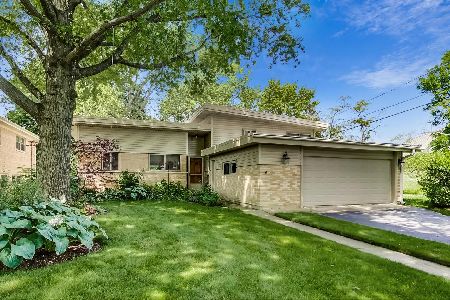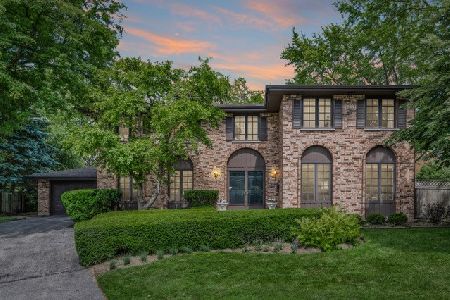2401 Concord Lane, Wilmette, Illinois 60091
$851,000
|
Sold
|
|
| Status: | Closed |
| Sqft: | 3,800 |
| Cost/Sqft: | $232 |
| Beds: | 4 |
| Baths: | 4 |
| Year Built: | 1960 |
| Property Taxes: | $11,736 |
| Days On Market: | 3641 |
| Lot Size: | 0,21 |
Description
Move right in! Prairie style modern designer home! Four bedrooms up incl. new master bedroom/bath addition designed by John Myefski/Thomas Buckley, Arch. Dramatic entry with elegant living/dining room. Family room with Vaulted ceiling overlooking back yard. Open kitchen w/SS appliances incl Sub Zero, separate breakfast area and large pantry. Three bedrooms, two full baths on 2nd fl. Expansive master suite retreat on third floor featuring a huge walk in closet, separate office/library & full bath w/ whirlpool tub, separate shower, bidet, and water closet! Bright & cheery lower level features recreation room and 5th bed/office/au pair room with bath. Two and a half car attached garage w/built ins. Close to schools, transportation, Wilmette Community Center & Centennial Park (park district: with pool/ice rink/tennis). Impeccably maintained. Solar powered attic fan & solar tube light/fan/natural lights offers a bright & cheery space. Tons of storage & tons of space! Perennial Gardens!
Property Specifics
| Single Family | |
| — | |
| — | |
| 1960 | |
| English | |
| — | |
| No | |
| 0.21 |
| Cook | |
| — | |
| 0 / Not Applicable | |
| None | |
| Public | |
| Public Sewer | |
| 09128167 | |
| 05324080240000 |
Nearby Schools
| NAME: | DISTRICT: | DISTANCE: | |
|---|---|---|---|
|
Grade School
Romona Elementary School |
39 | — | |
|
Middle School
Highcrest Middle School |
39 | Not in DB | |
|
High School
New Trier Twp H.s. Northfield/wi |
203 | Not in DB | |
|
Alternate Junior High School
Wilmette Junior High School |
— | Not in DB | |
|
Alternate High School
New Trier Twp H.s. Northfield/wi |
— | Not in DB | |
Property History
| DATE: | EVENT: | PRICE: | SOURCE: |
|---|---|---|---|
| 8 Apr, 2016 | Sold | $851,000 | MRED MLS |
| 16 Feb, 2016 | Under contract | $880,000 | MRED MLS |
| 1 Feb, 2016 | Listed for sale | $880,000 | MRED MLS |
Room Specifics
Total Bedrooms: 4
Bedrooms Above Ground: 4
Bedrooms Below Ground: 0
Dimensions: —
Floor Type: Hardwood
Dimensions: —
Floor Type: Hardwood
Dimensions: —
Floor Type: Hardwood
Full Bathrooms: 4
Bathroom Amenities: Whirlpool,Separate Shower,Double Sink,Bidet
Bathroom in Basement: 1
Rooms: Library,Office,Storage
Basement Description: Finished
Other Specifics
| 2.5 | |
| Concrete Perimeter | |
| — | |
| Patio | |
| Cul-De-Sac,Fenced Yard | |
| 9240 SF | |
| Dormer | |
| Full | |
| Vaulted/Cathedral Ceilings, Skylight(s), Hardwood Floors, Solar Tubes/Light Tubes, Second Floor Laundry | |
| Microwave, Dishwasher, High End Refrigerator, Freezer, Washer, Dryer, Disposal, Stainless Steel Appliance(s) | |
| Not in DB | |
| Pool | |
| — | |
| — | |
| Gas Log |
Tax History
| Year | Property Taxes |
|---|---|
| 2016 | $11,736 |
Contact Agent
Nearby Similar Homes
Nearby Sold Comparables
Contact Agent
Listing Provided By
Berkshire Hathaway HomeServices KoenigRubloff











