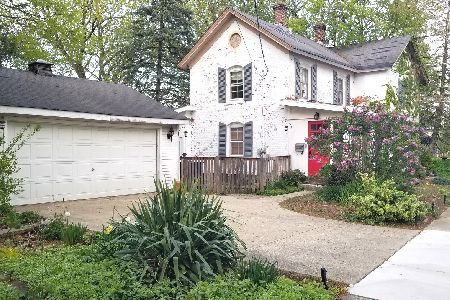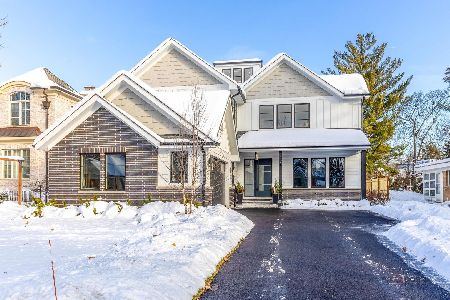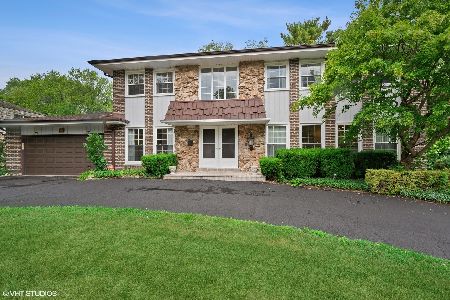300 Appletree Lane, Wilmette, Illinois 60091
$705,000
|
Sold
|
|
| Status: | Closed |
| Sqft: | 0 |
| Cost/Sqft: | — |
| Beds: | 4 |
| Baths: | 4 |
| Year Built: | 1969 |
| Property Taxes: | $13,039 |
| Days On Market: | 2027 |
| Lot Size: | 0,00 |
Description
Gracious 4 bed, 3.5 bath brick home on a quiet cul de sac steps from Centennial Park. All of the updates have been done for you including a new kitchen, mudroom, laundry room and powder room completed last year. A 2-story foyer with marble flooring leads into the spacious living and dining rooms. Gourmet chef's kitchen includes a Wolf range, LG refrigerator, stone countertops and waterfall island with seating. Stunning white kitchen flows into the family great room with wood burning fireplace. This classic family home is perfect for modern living: cooking, homework, family movie nights. Pella sliders in the great room lead out to a new patio, walkways, and built-in firepit. End the day in the master suite with a jacuzzi tub, double vanity and heated floors. Four generous upstairs bedrooms, one interior designed by Nate Berkus, share a recently renovated bathroom with classic marble flooring. A finished lower level with a full bath provides additional living space. Next to Centennial Park offering indoor tennis, the Wilmette pool, ice skating and a communal garden. Minutes from Old Orchard and I-94. Finally, the low taxes make this property a rare gem.
Property Specifics
| Single Family | |
| — | |
| Colonial | |
| 1969 | |
| Partial | |
| — | |
| No | |
| — |
| Cook | |
| — | |
| 0 / Not Applicable | |
| None | |
| Lake Michigan | |
| Public Sewer | |
| 10769542 | |
| 05324080270000 |
Nearby Schools
| NAME: | DISTRICT: | DISTANCE: | |
|---|---|---|---|
|
Grade School
Romona Elementary School |
39 | — | |
|
Middle School
Highcrest Middle School |
39 | Not in DB | |
|
High School
New Trier Twp H.s. Northfield/wi |
203 | Not in DB | |
|
Alternate Junior High School
Wilmette Junior High School |
— | Not in DB | |
Property History
| DATE: | EVENT: | PRICE: | SOURCE: |
|---|---|---|---|
| 4 Sep, 2020 | Sold | $705,000 | MRED MLS |
| 28 Jul, 2020 | Under contract | $739,000 | MRED MLS |
| — | Last price change | $769,000 | MRED MLS |
| 3 Jul, 2020 | Listed for sale | $769,000 | MRED MLS |
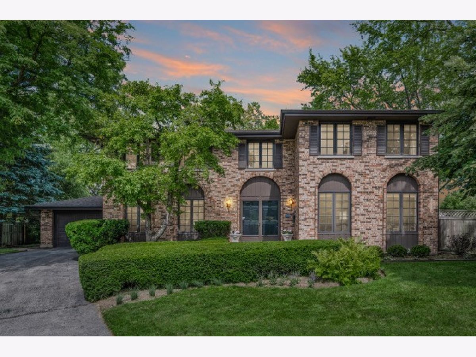
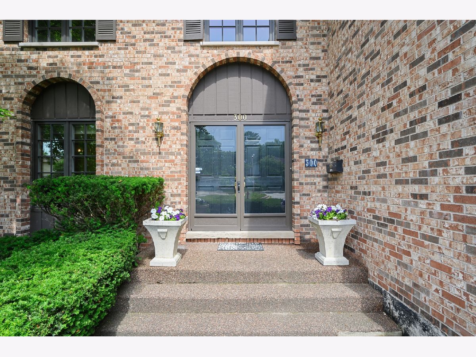
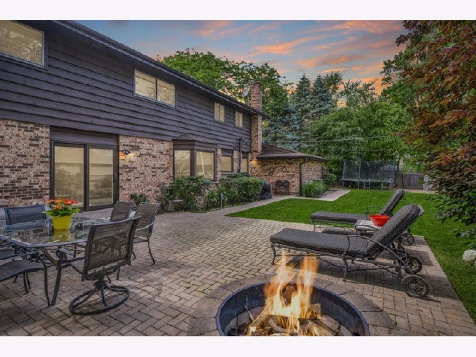
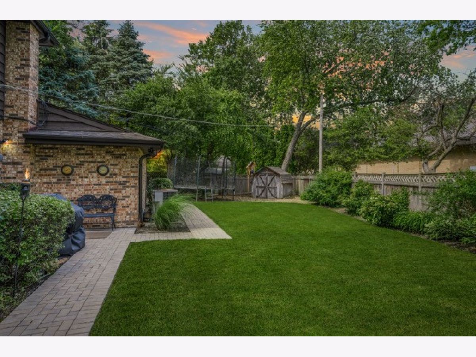
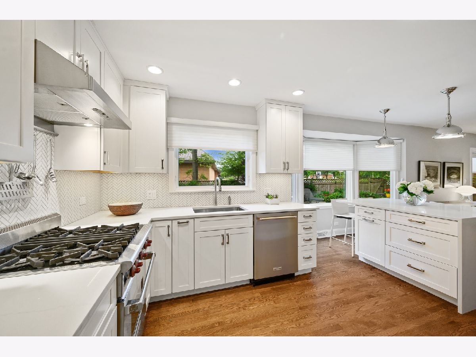
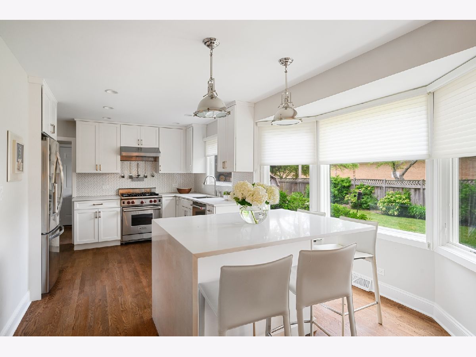
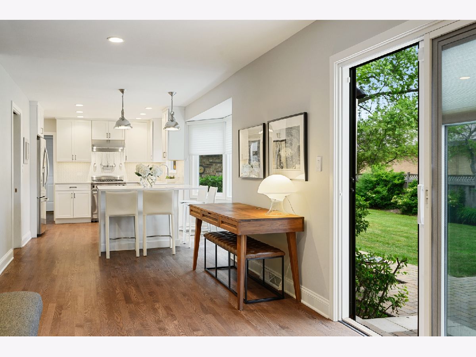
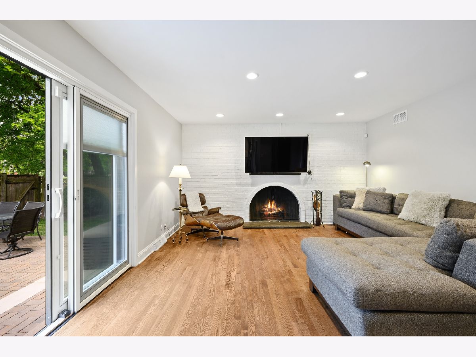
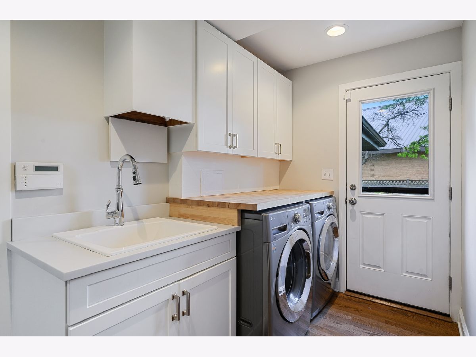
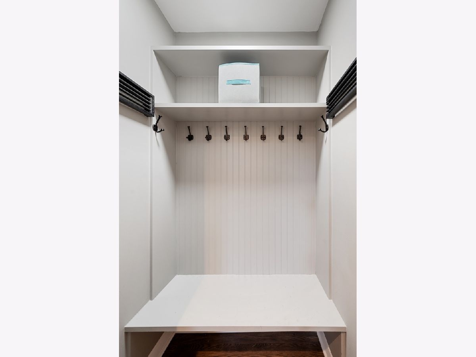
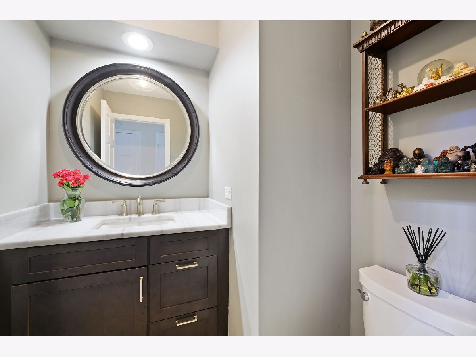
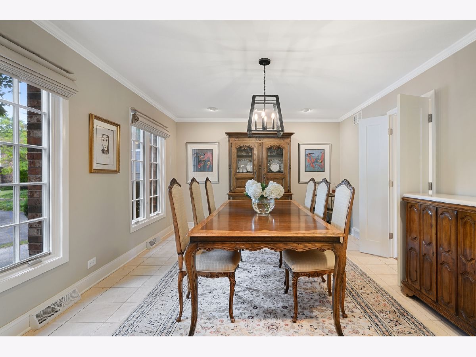
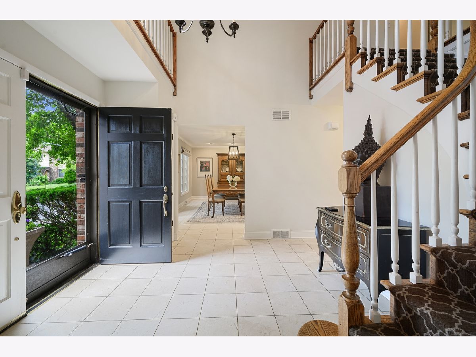
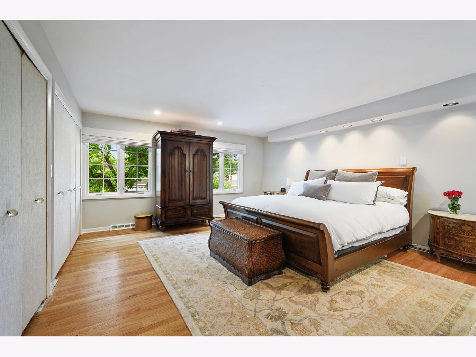
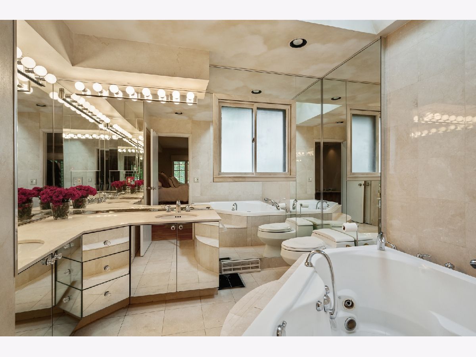
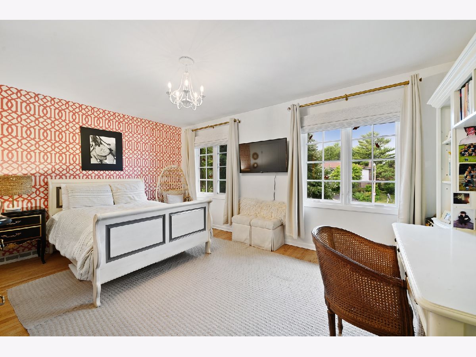
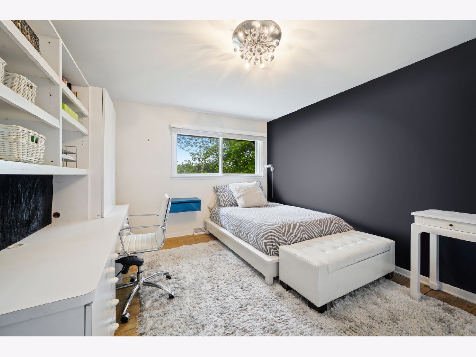
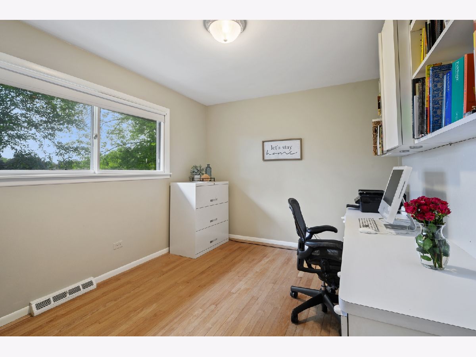
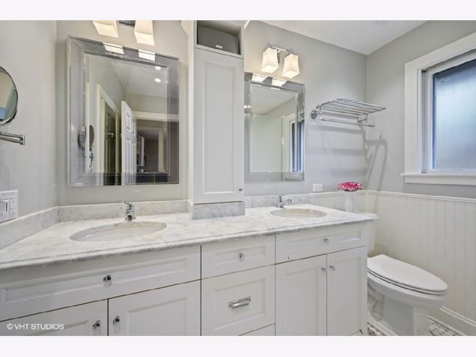
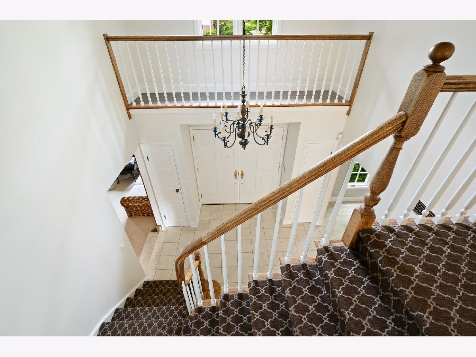
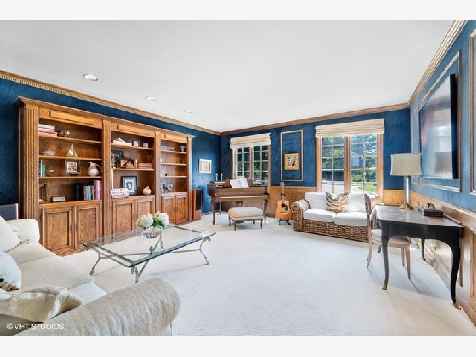
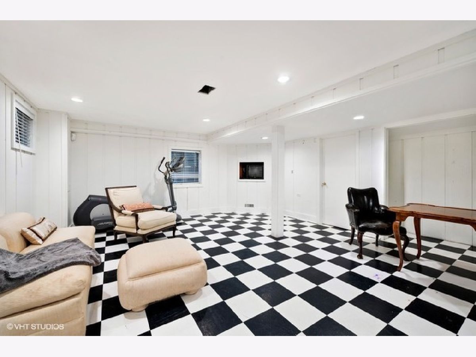
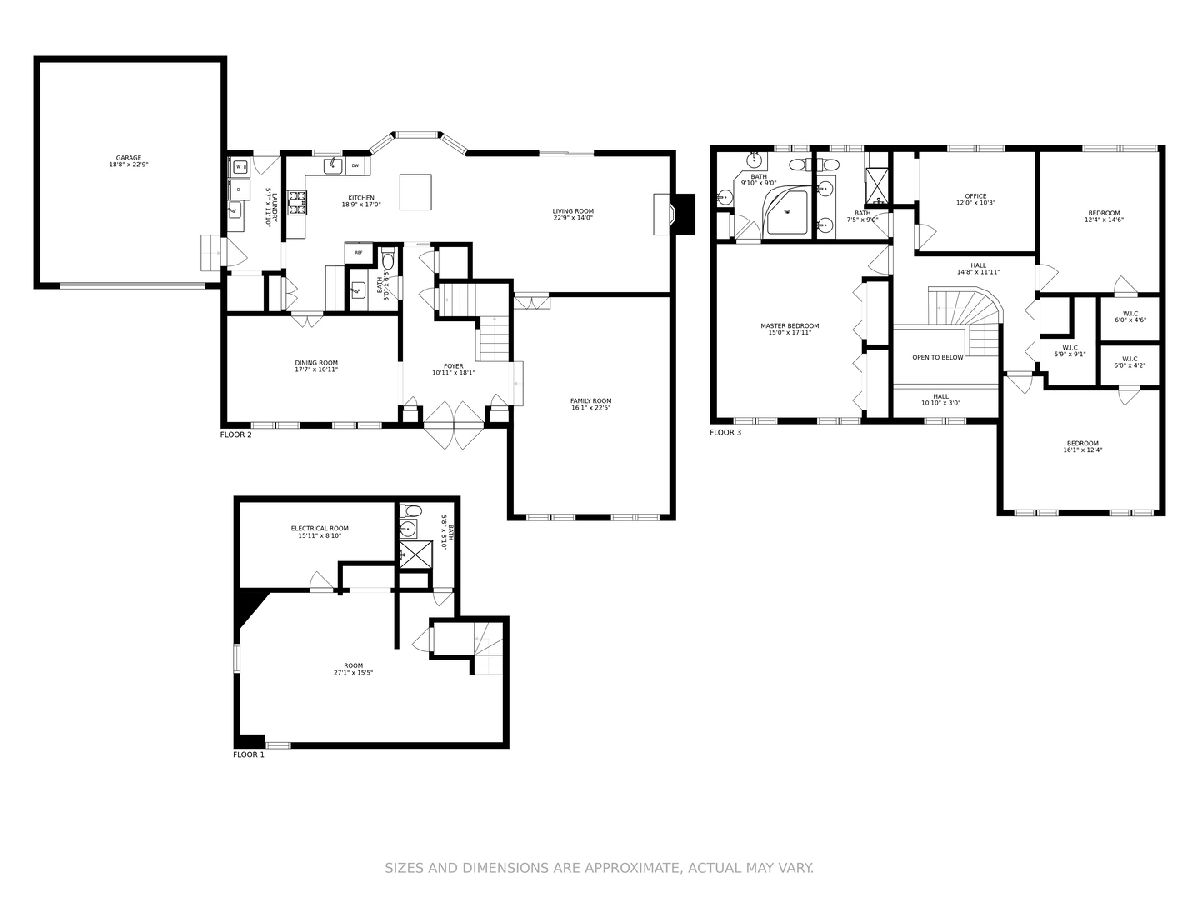
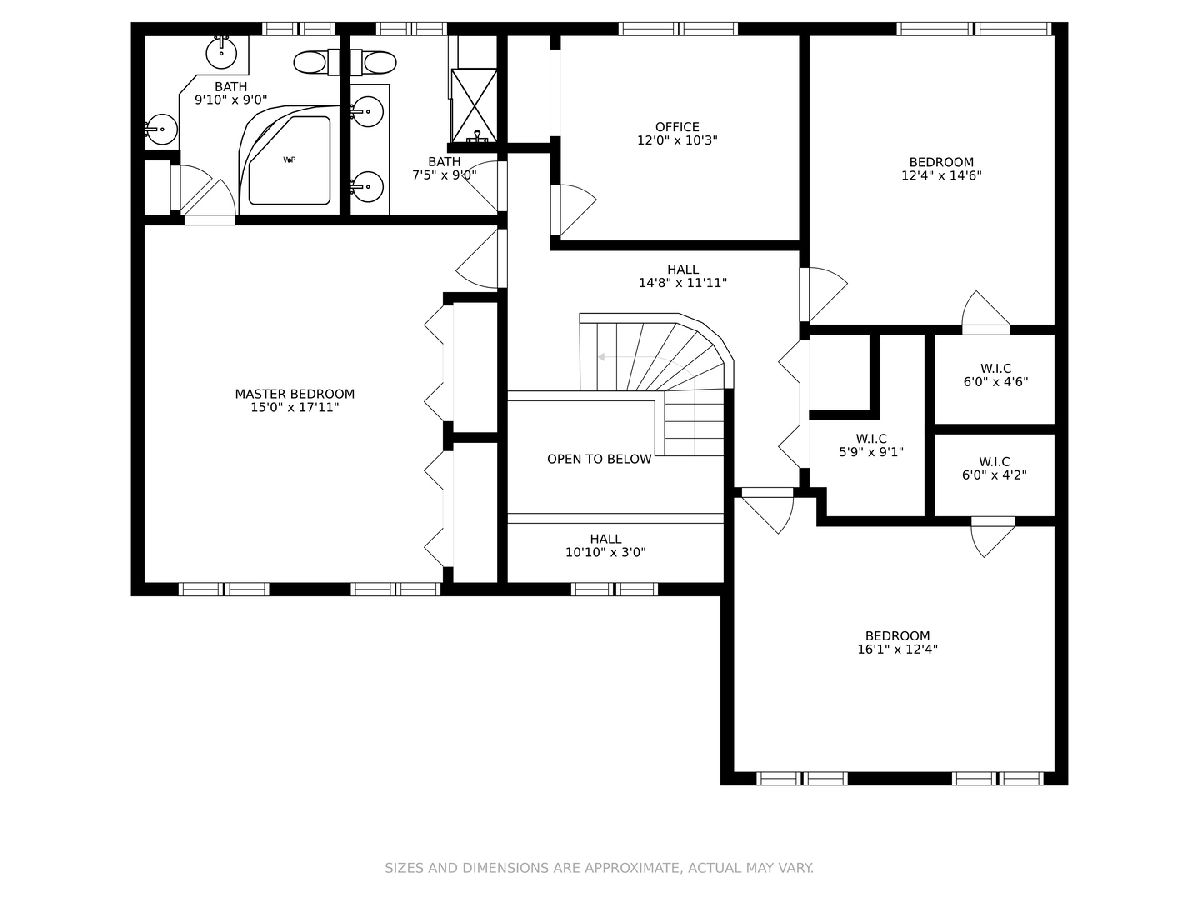
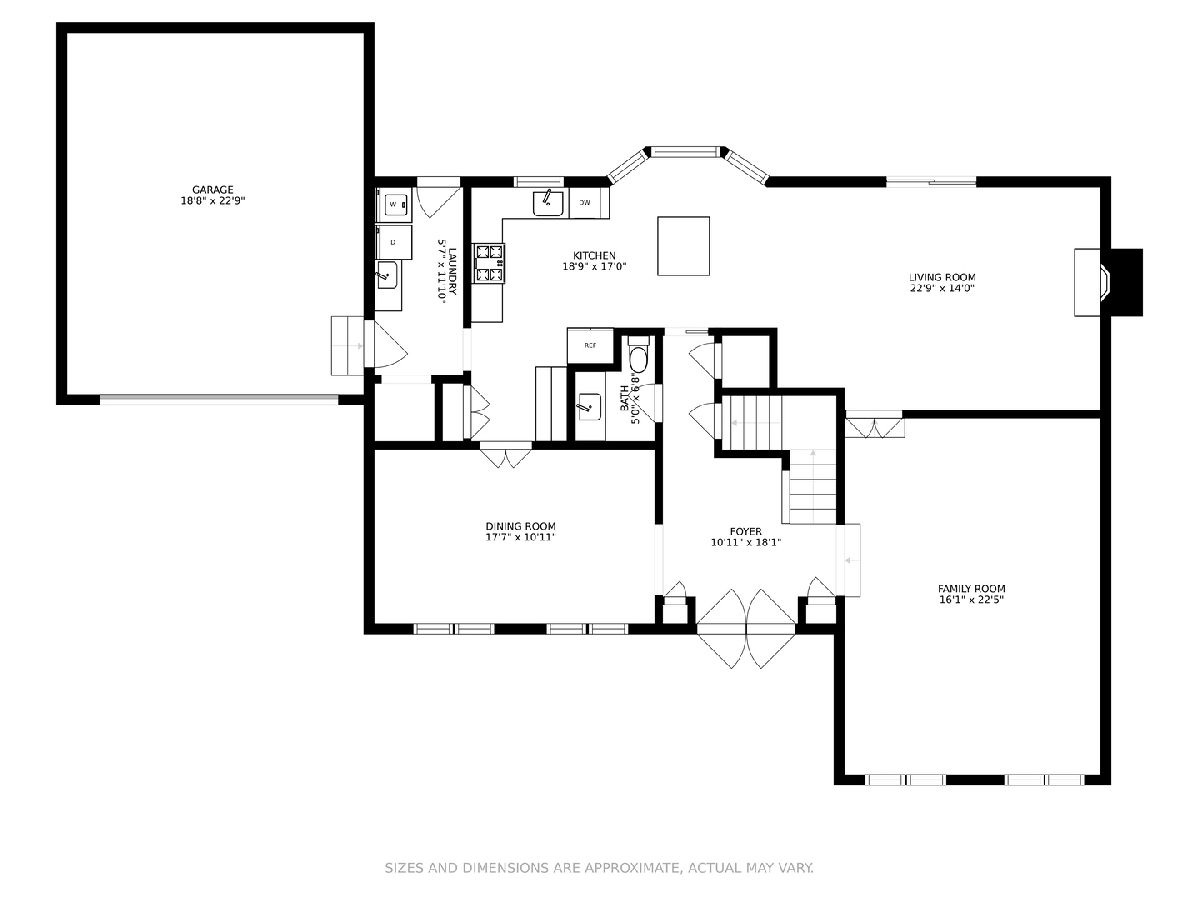
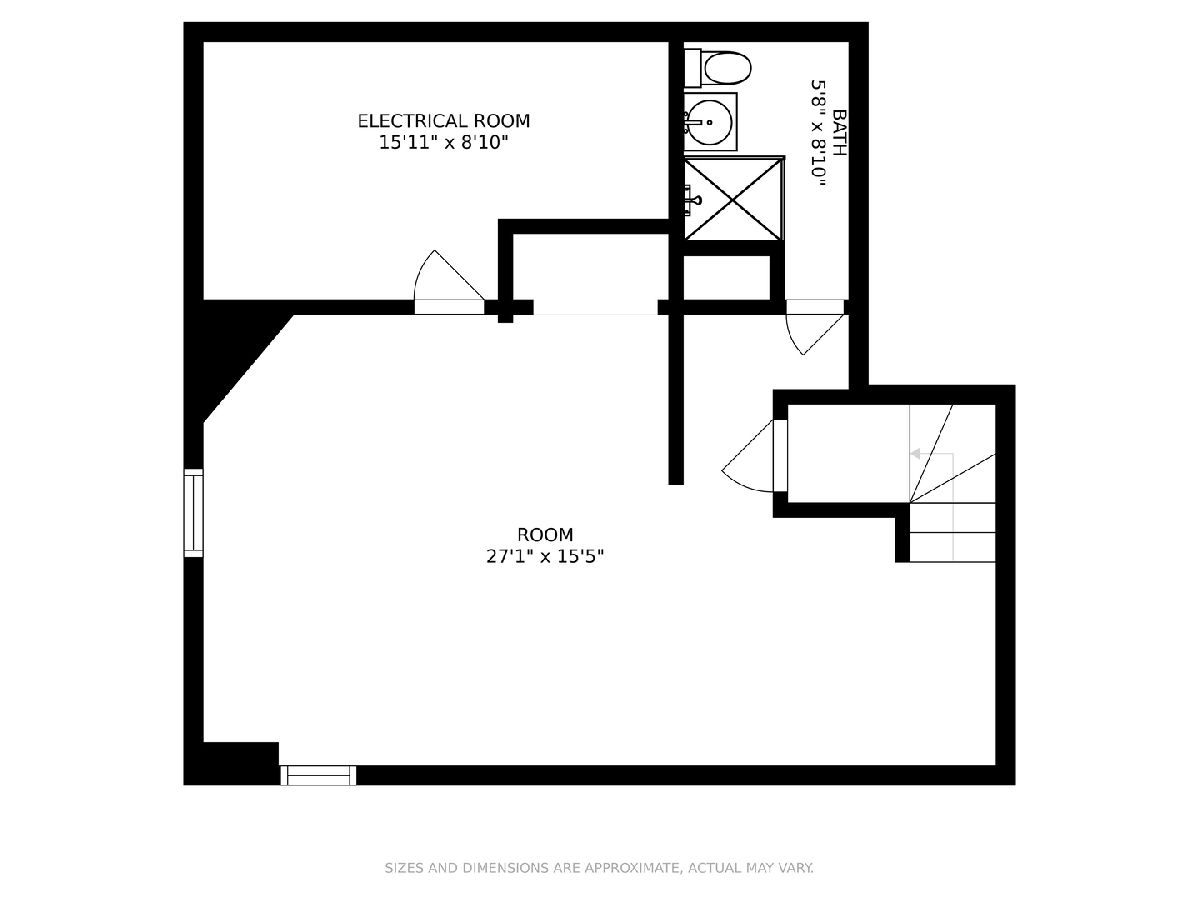
Room Specifics
Total Bedrooms: 4
Bedrooms Above Ground: 4
Bedrooms Below Ground: 0
Dimensions: —
Floor Type: Hardwood
Dimensions: —
Floor Type: Hardwood
Dimensions: —
Floor Type: Hardwood
Full Bathrooms: 4
Bathroom Amenities: Whirlpool
Bathroom in Basement: 1
Rooms: Recreation Room,Foyer
Basement Description: Finished
Other Specifics
| 2 | |
| Concrete Perimeter | |
| Asphalt | |
| Patio, Brick Paver Patio | |
| — | |
| 77X134X130X134 | |
| Unfinished | |
| Full | |
| Hardwood Floors, First Floor Laundry | |
| Range, Microwave, Dishwasher, Refrigerator, Washer, Dryer, Stainless Steel Appliance(s) | |
| Not in DB | |
| Curbs, Sidewalks, Street Lights, Street Paved | |
| — | |
| — | |
| Wood Burning |
Tax History
| Year | Property Taxes |
|---|---|
| 2020 | $13,039 |
Contact Agent
Nearby Similar Homes
Nearby Sold Comparables
Contact Agent
Listing Provided By
Dream Town Realty


