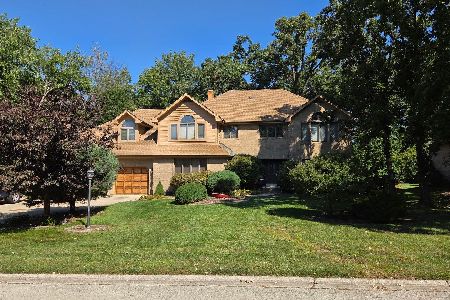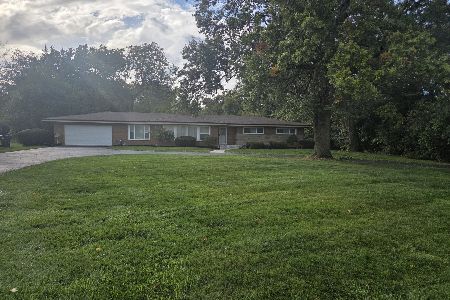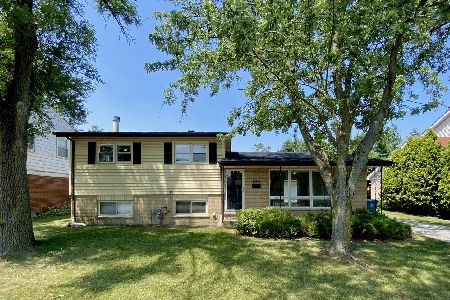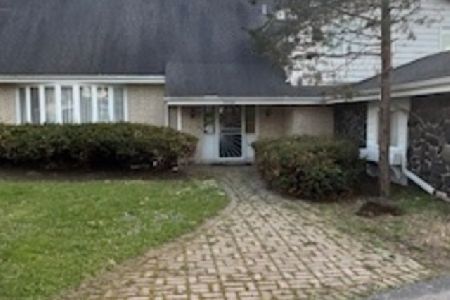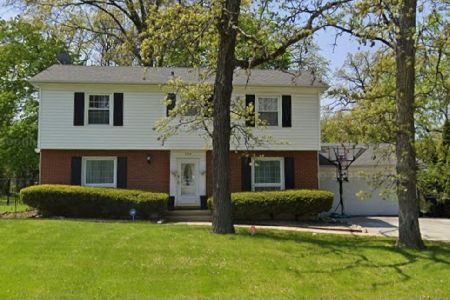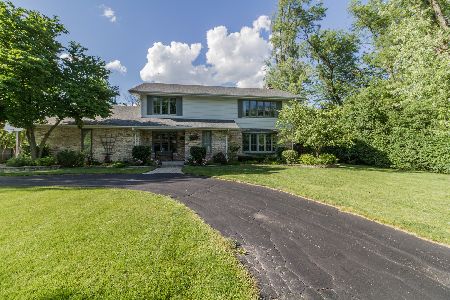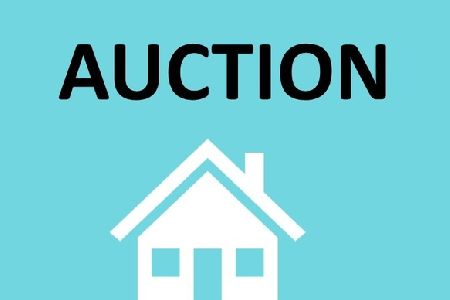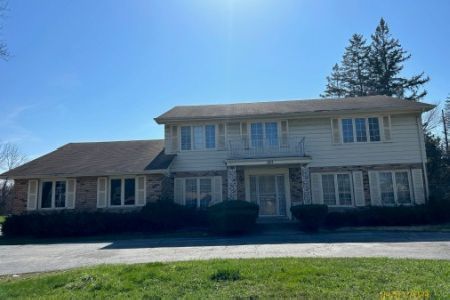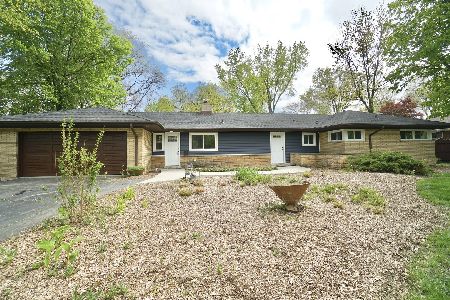2401 Country Club Drive, Olympia Fields, Illinois 60461
$262,900
|
Sold
|
|
| Status: | Closed |
| Sqft: | 2,500 |
| Cost/Sqft: | $104 |
| Beds: | 3 |
| Baths: | 4 |
| Year Built: | 1956 |
| Property Taxes: | $8,819 |
| Days On Market: | 2089 |
| Lot Size: | 0,00 |
Description
SOLD BEFORE PRINT. Stunning newly rehabbed sprawling brick ranch nestled on near half acre lot with dramatic circular drive. Spacious rear yard with deck, newer roof, windows, electric, plumbing,luxurious finishing, and maple bleached hardwood floors. Family Great Room with vaulted ceilings, recessed lights, Beveled stone floor to ceiling fireplace with exit to rear deck. Formal dining area, gourmet chef kitchen with Euro cabinets, and granite tops. In law master with cedar closet and private bath, master bedroom suite with walk in closet, spa bath with double sink, Jacuzzi, and separate shower. Gigantic lower level; rec space with two additional spaces for bedroom or office, and bathroom. Totally rebuilt Forced air furnace, new central air, custom work by master carpenter. Easy to show. Immediate occupancy.
Property Specifics
| Single Family | |
| — | |
| Ranch | |
| 1956 | |
| Full | |
| RANCH | |
| No | |
| — |
| Cook | |
| Fairway Estates | |
| — / Not Applicable | |
| None | |
| Lake Michigan | |
| Sewer-Storm | |
| 10694902 | |
| 31134000290000 |
Property History
| DATE: | EVENT: | PRICE: | SOURCE: |
|---|---|---|---|
| 22 Oct, 2018 | Sold | $105,000 | MRED MLS |
| 19 Sep, 2018 | Under contract | $109,900 | MRED MLS |
| — | Last price change | $112,500 | MRED MLS |
| 26 Apr, 2018 | Listed for sale | $124,900 | MRED MLS |
| 27 Jul, 2020 | Sold | $262,900 | MRED MLS |
| 15 May, 2020 | Under contract | $259,900 | MRED MLS |
| 15 May, 2020 | Listed for sale | $259,900 | MRED MLS |
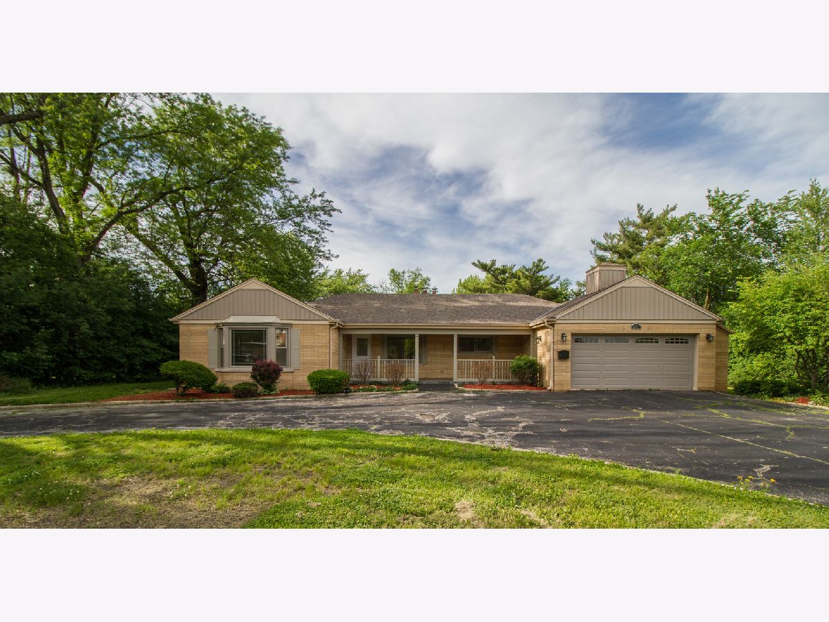
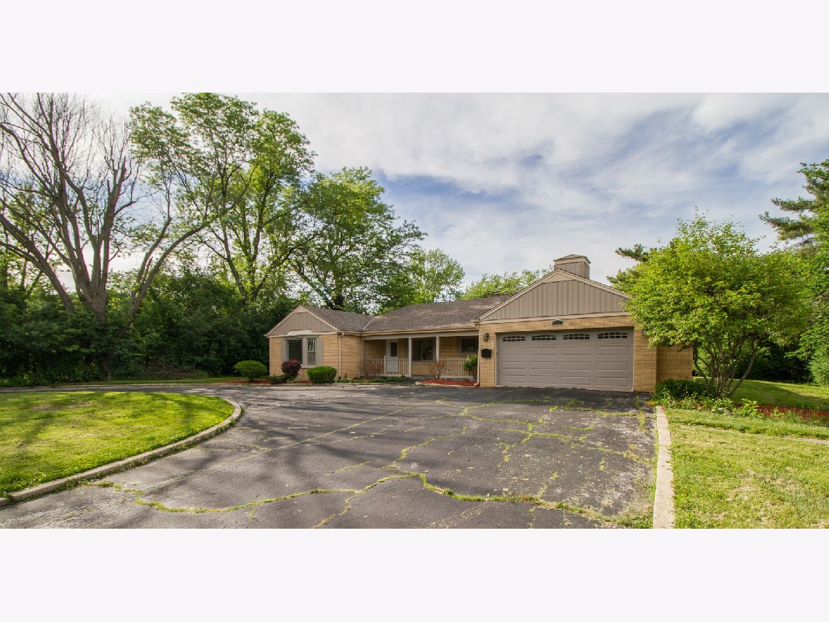
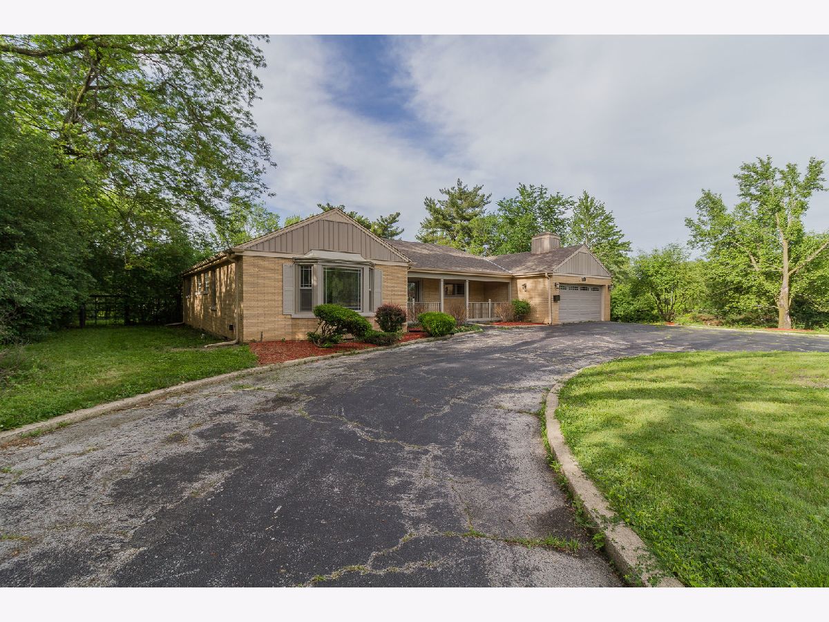
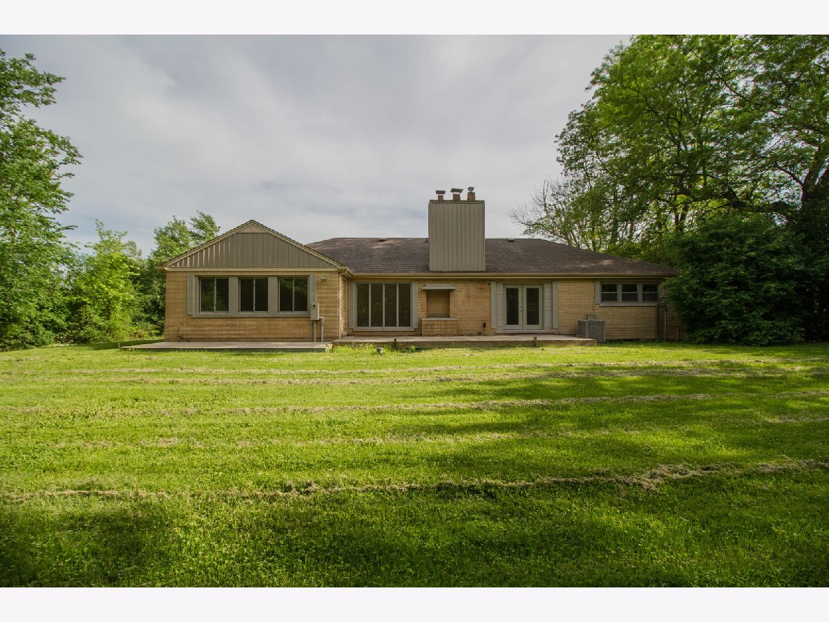
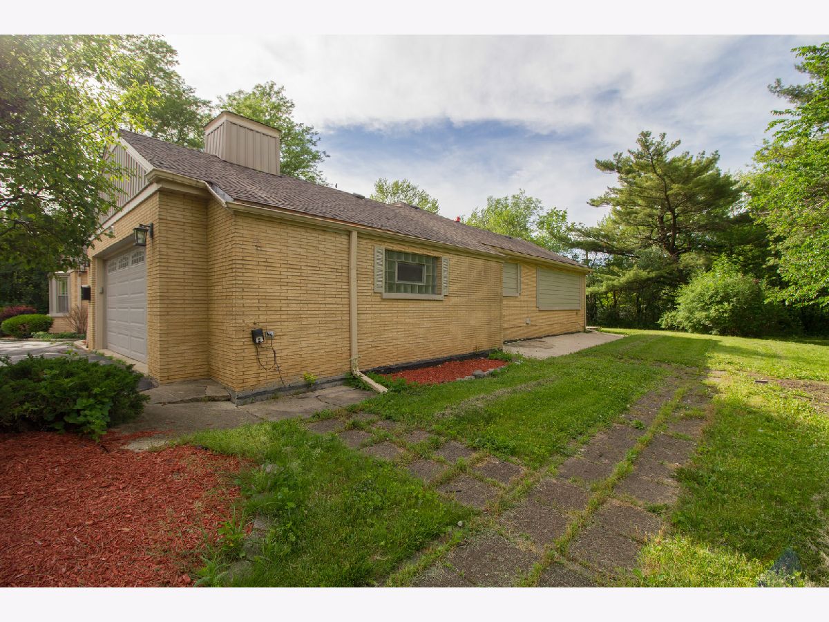
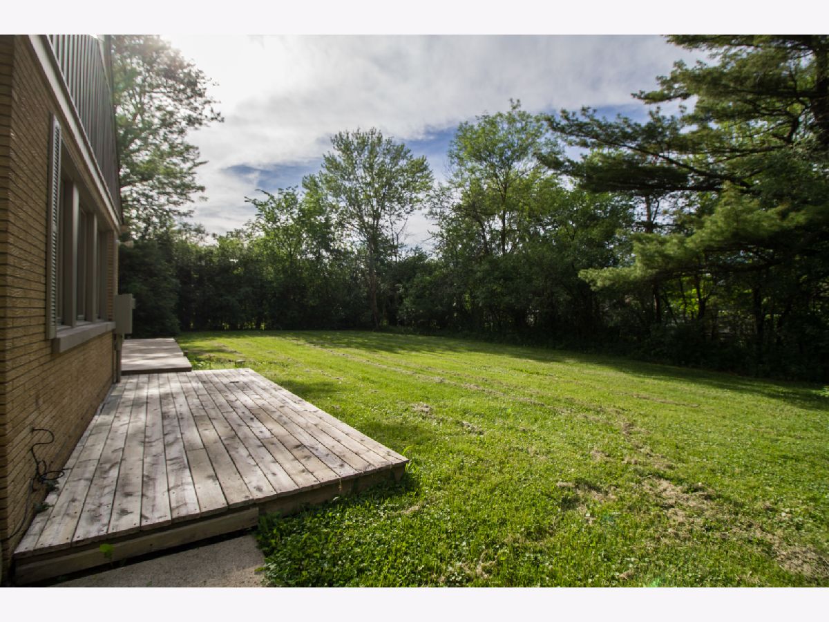
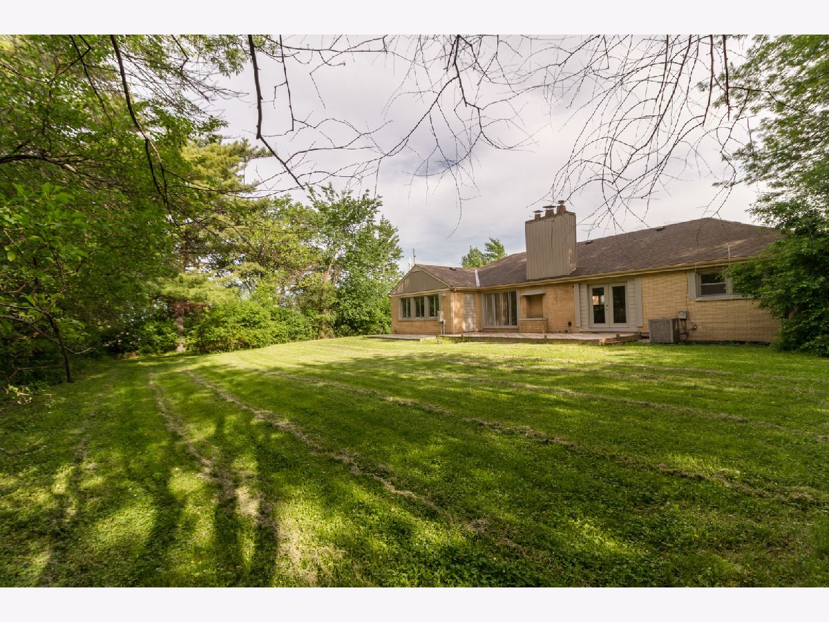
Room Specifics
Total Bedrooms: 4
Bedrooms Above Ground: 3
Bedrooms Below Ground: 1
Dimensions: —
Floor Type: Carpet
Dimensions: —
Floor Type: Carpet
Dimensions: —
Floor Type: Vinyl
Full Bathrooms: 4
Bathroom Amenities: Whirlpool,Separate Shower,Double Sink
Bathroom in Basement: 1
Rooms: Breakfast Room,Den,Recreation Room,Utility Room-Lower Level
Basement Description: Finished
Other Specifics
| 2.5 | |
| Concrete Perimeter | |
| — | |
| Deck, Storms/Screens | |
| — | |
| 27600 | |
| — | |
| Full | |
| Vaulted/Cathedral Ceilings, Hardwood Floors, Wood Laminate Floors, First Floor Bedroom, In-Law Arrangement, First Floor Full Bath, Built-in Features, Walk-In Closet(s) | |
| — | |
| Not in DB | |
| — | |
| — | |
| — | |
| — |
Tax History
| Year | Property Taxes |
|---|---|
| 2018 | $6,862 |
| 2020 | $8,819 |
Contact Agent
Nearby Similar Homes
Nearby Sold Comparables
Contact Agent
Listing Provided By
Keller Williams Preferred Rlty

