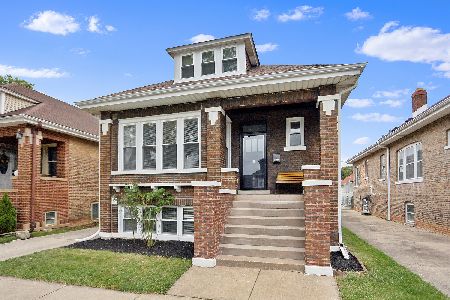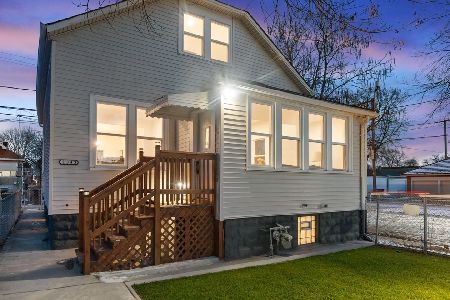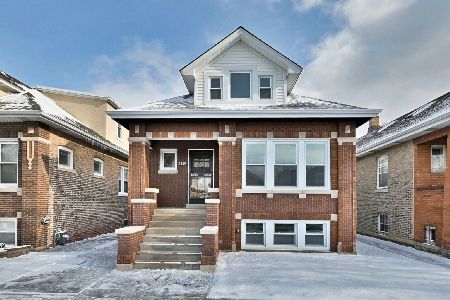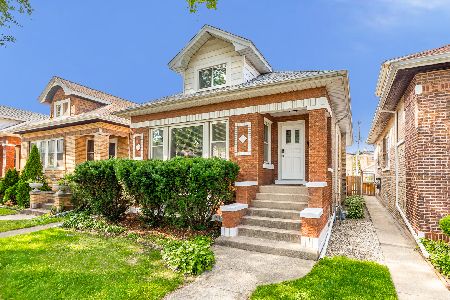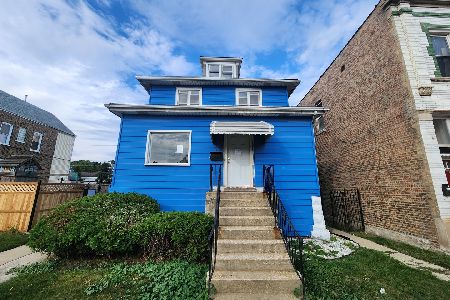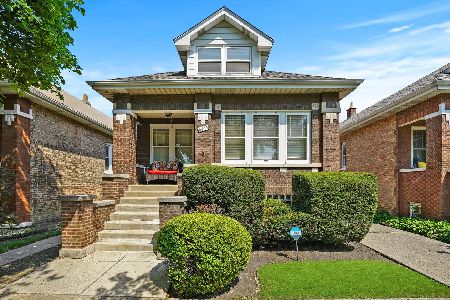2401 Gunderson Avenue, Berwyn, Illinois 60402
$420,000
|
Sold
|
|
| Status: | Closed |
| Sqft: | 2,051 |
| Cost/Sqft: | $205 |
| Beds: | 4 |
| Baths: | 3 |
| Year Built: | 1923 |
| Property Taxes: | $6,716 |
| Days On Market: | 1773 |
| Lot Size: | 0,10 |
Description
Chockful of character, this brick bungalow features fine wood craftsmanship from an earlier era, combined with all the modern finishes and amenities that today's buyer needs. Walk in the front door and note the classic wood finishes, crown molding, stain-glass windows and double French doors opening to a dedicated office space perfect for any remote working needs. Fully updated kitchen with granite countertops, stainless steel appliances, custom cabinetry, and a walk-in pantry. Ample living space on all three levels, with a full bathroom on each floor. Large fenced in, landscaped backyard with garden, and solid brick 2 car garage on corner lot - never worry about getting stuck in the alley during snowstorms! Come and see this captivating home in the heart of Berwyn's historic bungalow district, it won't last long!
Property Specifics
| Single Family | |
| — | |
| Bungalow | |
| 1923 | |
| Full | |
| — | |
| No | |
| 0.1 |
| Cook | |
| — | |
| — / Not Applicable | |
| None | |
| Public | |
| — | |
| 11018096 | |
| 16302220010000 |
Nearby Schools
| NAME: | DISTRICT: | DISTANCE: | |
|---|---|---|---|
|
Grade School
Hiawatha Elementary School |
100 | — | |
|
Middle School
Freedom Middle School |
100 | Not in DB | |
|
High School
J Sterling Morton West High Scho |
201 | Not in DB | |
Property History
| DATE: | EVENT: | PRICE: | SOURCE: |
|---|---|---|---|
| 21 Aug, 2012 | Sold | $81,650 | MRED MLS |
| 13 Jul, 2012 | Under contract | $69,900 | MRED MLS |
| 25 Jun, 2012 | Listed for sale | $69,900 | MRED MLS |
| 17 Jan, 2013 | Sold | $230,000 | MRED MLS |
| 2 Dec, 2012 | Under contract | $244,900 | MRED MLS |
| 1 Dec, 2012 | Listed for sale | $244,900 | MRED MLS |
| 18 May, 2021 | Sold | $420,000 | MRED MLS |
| 15 Mar, 2021 | Under contract | $420,000 | MRED MLS |
| 11 Mar, 2021 | Listed for sale | $420,000 | MRED MLS |
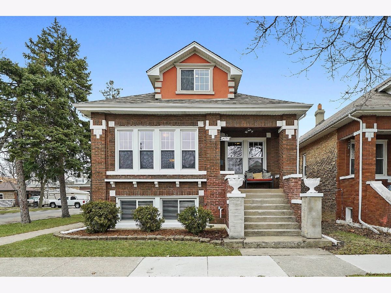
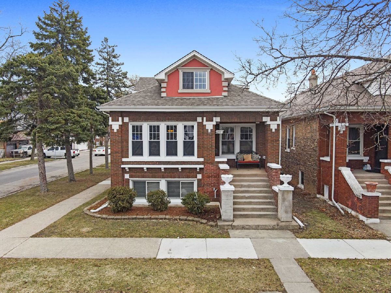
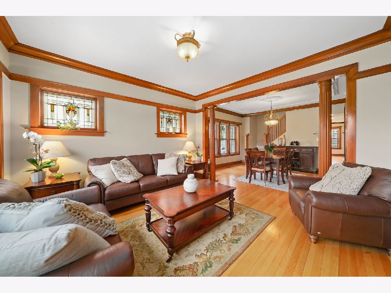
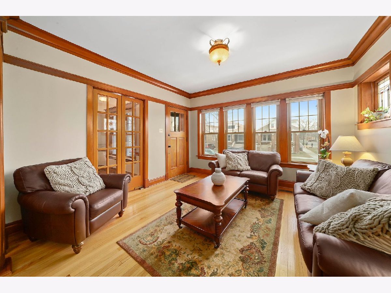
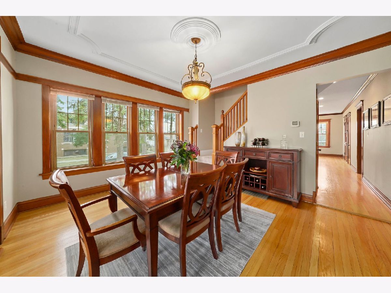
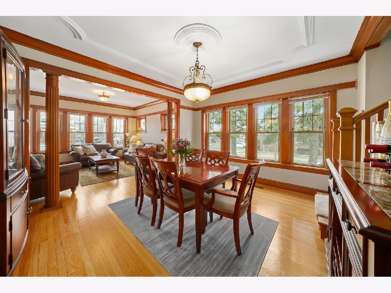
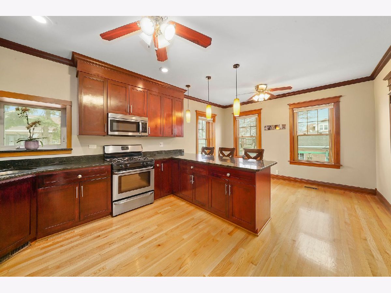
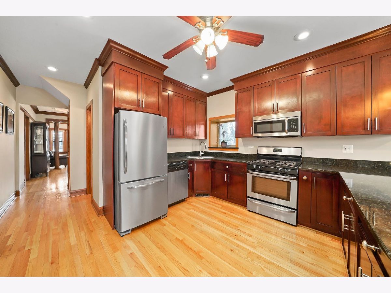
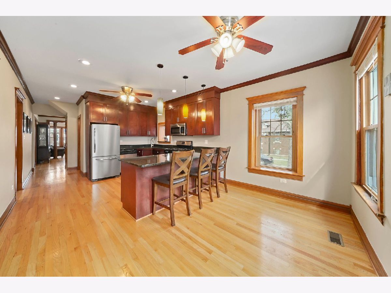
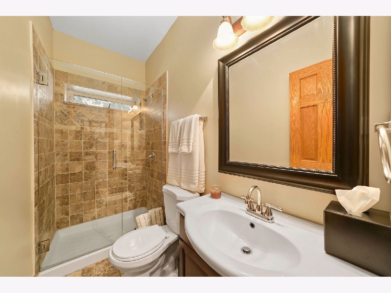
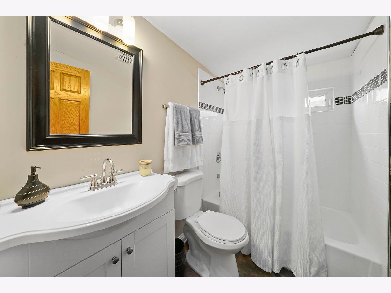
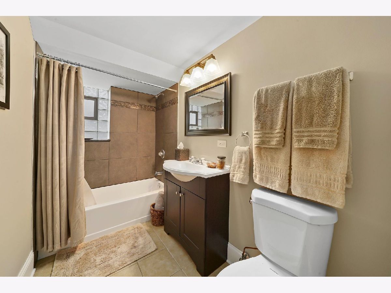
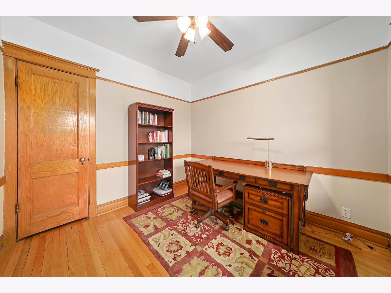
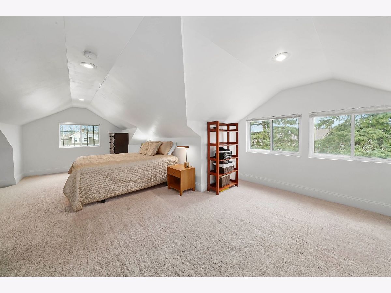
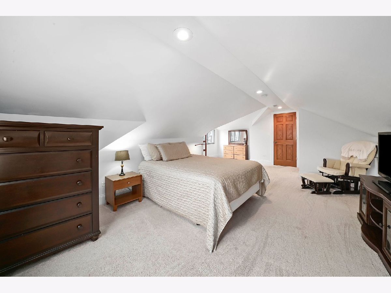
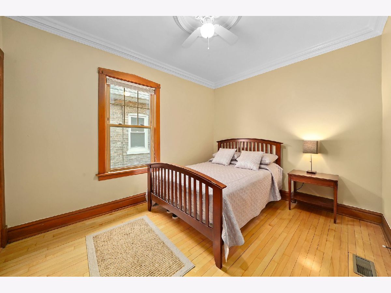
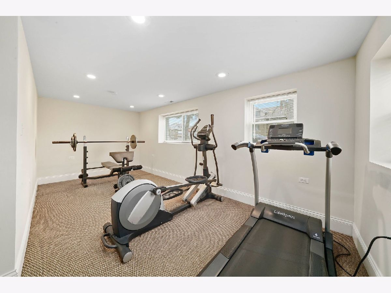
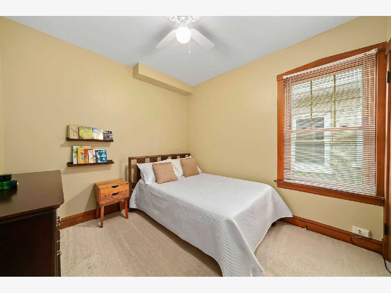
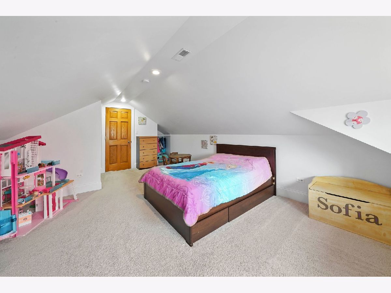
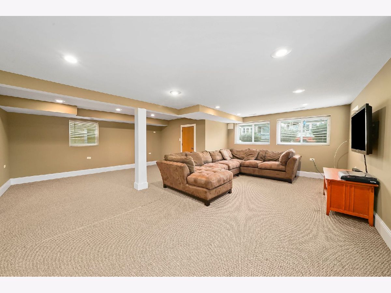
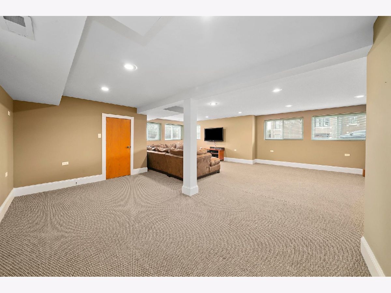
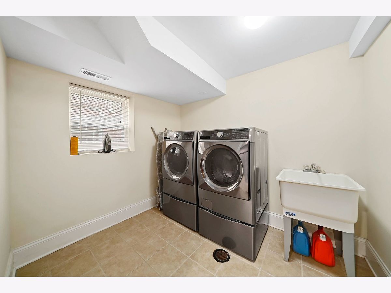
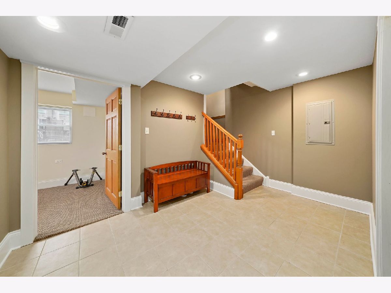
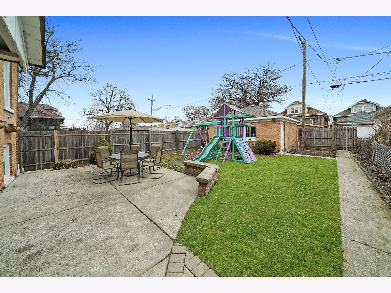
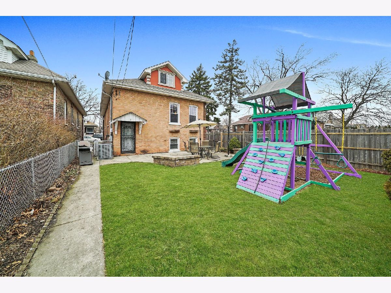
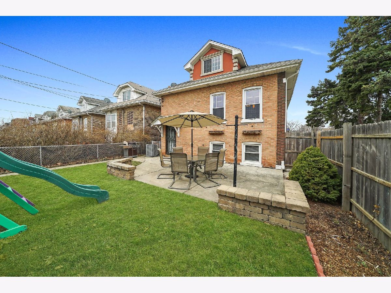
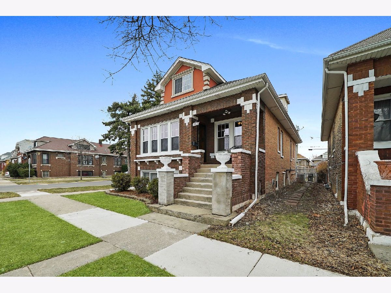
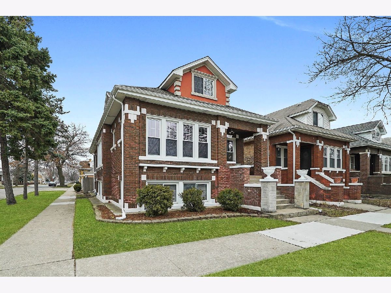
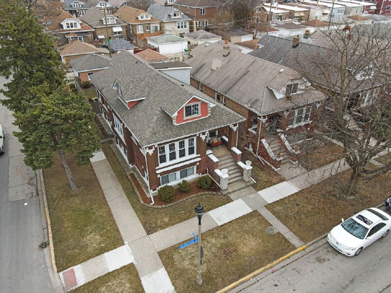
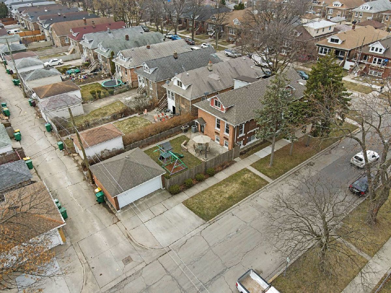
Room Specifics
Total Bedrooms: 5
Bedrooms Above Ground: 4
Bedrooms Below Ground: 1
Dimensions: —
Floor Type: Carpet
Dimensions: —
Floor Type: Carpet
Dimensions: —
Floor Type: Hardwood
Dimensions: —
Floor Type: —
Full Bathrooms: 3
Bathroom Amenities: —
Bathroom in Basement: 1
Rooms: Bedroom 5,Office,Eating Area
Basement Description: Finished
Other Specifics
| 2 | |
| — | |
| — | |
| — | |
| — | |
| 37X126 | |
| — | |
| None | |
| — | |
| — | |
| Not in DB | |
| — | |
| — | |
| — | |
| — |
Tax History
| Year | Property Taxes |
|---|---|
| 2012 | $4,609 |
| 2013 | $4,609 |
| 2021 | $6,716 |
Contact Agent
Nearby Similar Homes
Nearby Sold Comparables
Contact Agent
Listing Provided By
A & G Realty Inc.

