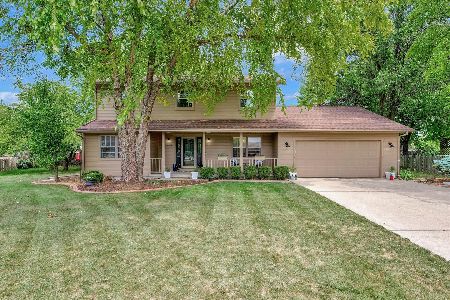2401 Lakewood Drive, Champaign, Illinois 61822
$265,000
|
Sold
|
|
| Status: | Closed |
| Sqft: | 2,420 |
| Cost/Sqft: | $112 |
| Beds: | 4 |
| Baths: | 3 |
| Year Built: | 1988 |
| Property Taxes: | $5,037 |
| Days On Market: | 1993 |
| Lot Size: | 0,33 |
Description
This 4 bedroom, 3 bathroom home is not a cookie-cutter home! You'll appreciate everything it has to offer from soaring ceilings, light throughout from the windows to the skylights, and a flexible floor plan with a first floor bedroom and full bathroom and a separate living room/family room. The updated kitchen is a cook's dream with loads of quartz countertops, stainless appliances, double ovens, a gas cooktop, and a pop-up down draft. All of the bathrooms have been fully updated with tile flooring and two of them have tile surrounds. The large fenced-in backyard is a great place to end the day hanging out on the composite deck or cozying up next to the fire pit. Don't let this one pass you by!
Property Specifics
| Single Family | |
| — | |
| Contemporary | |
| 1988 | |
| None | |
| — | |
| No | |
| 0.33 |
| Champaign | |
| — | |
| 100 / Annual | |
| None | |
| Public | |
| Public Sewer | |
| 10860408 | |
| 032027107001 |
Nearby Schools
| NAME: | DISTRICT: | DISTANCE: | |
|---|---|---|---|
|
Grade School
Unit 4 Of Choice |
4 | — | |
|
Middle School
Champaign/middle Call Unit 4 351 |
4 | Not in DB | |
|
High School
Central High School |
4 | Not in DB | |
Property History
| DATE: | EVENT: | PRICE: | SOURCE: |
|---|---|---|---|
| 25 Nov, 2020 | Sold | $265,000 | MRED MLS |
| 4 Oct, 2020 | Under contract | $270,000 | MRED MLS |
| 16 Sep, 2020 | Listed for sale | $270,000 | MRED MLS |
| 6 Feb, 2026 | Under contract | $364,900 | MRED MLS |
| — | Last price change | $370,000 | MRED MLS |
| 16 Oct, 2025 | Listed for sale | $389,900 | MRED MLS |
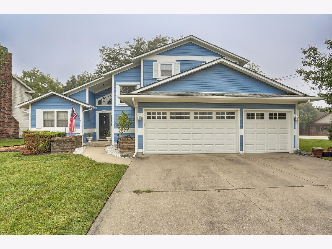
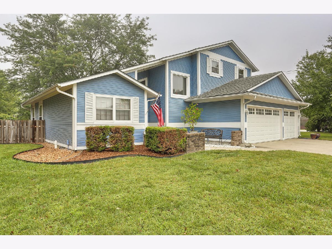
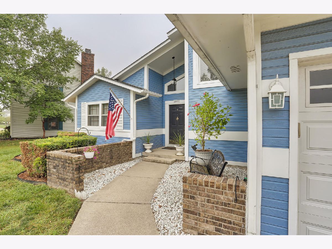
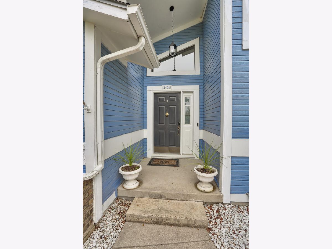
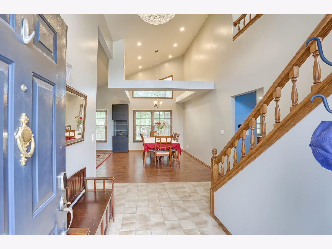
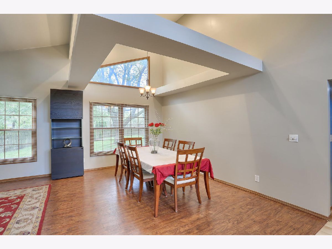
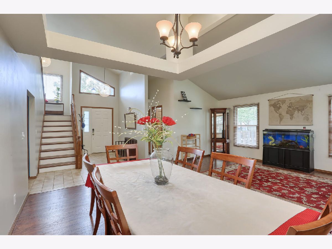
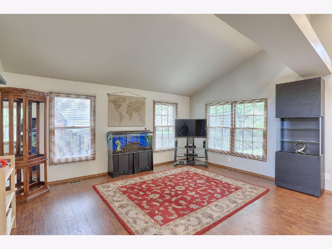
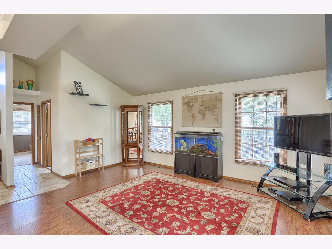
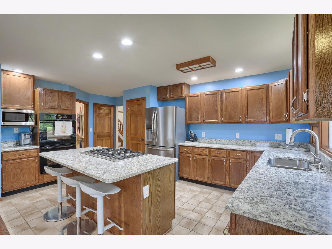
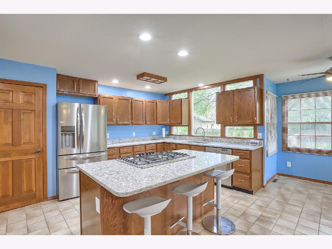
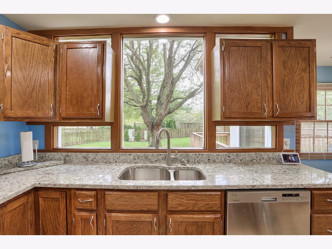
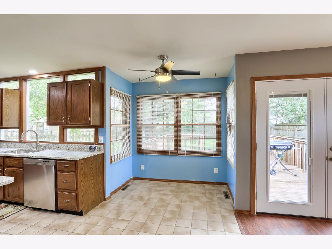
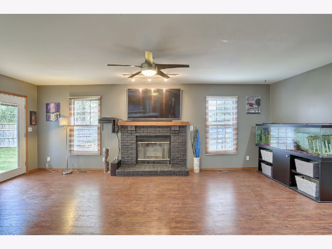
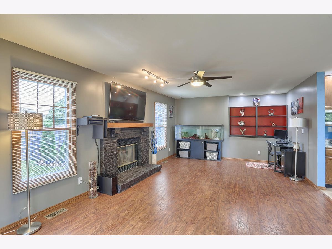
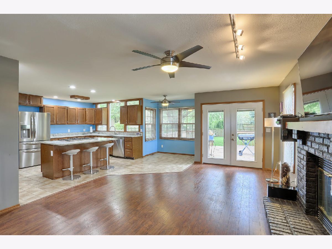
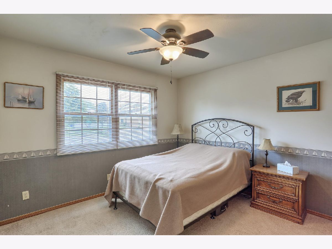
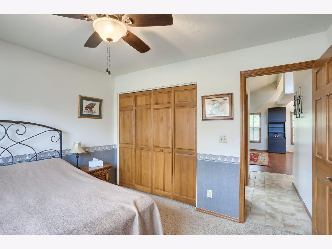
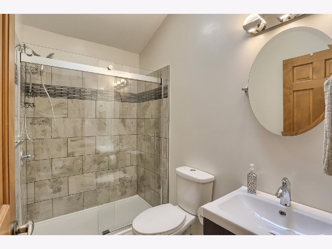
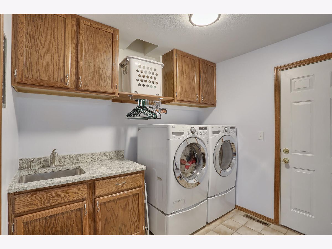
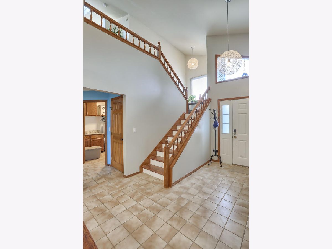
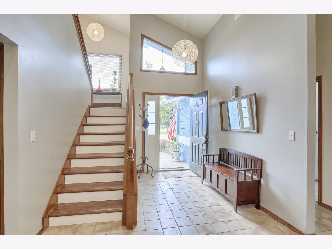
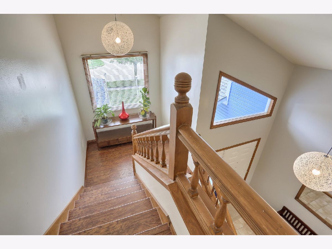
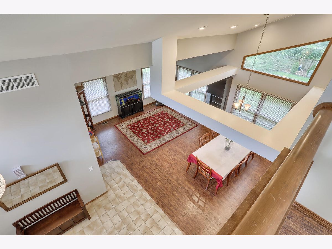
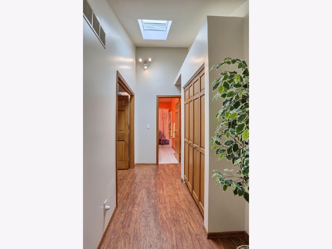
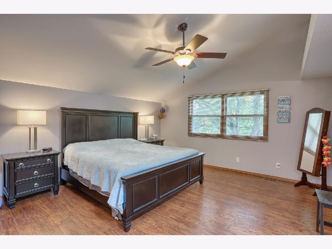
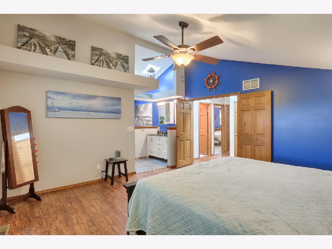
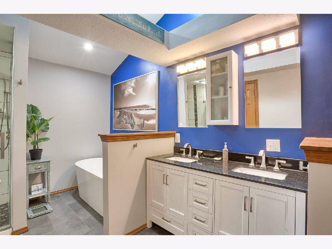
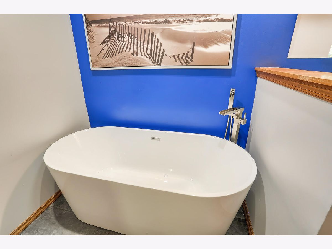
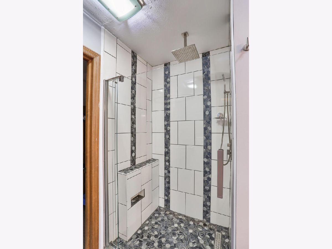
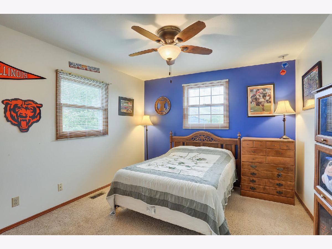
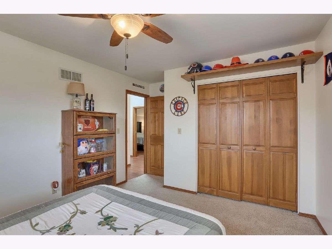
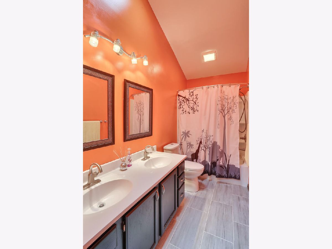
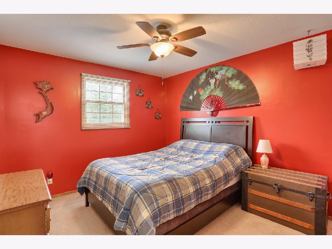
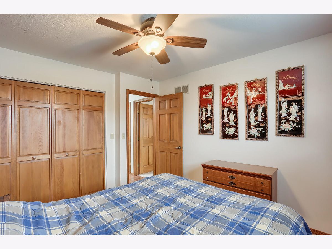
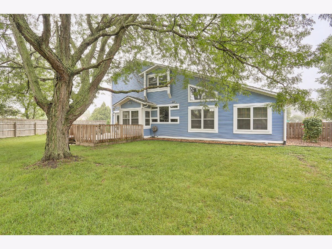
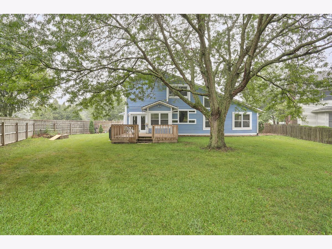
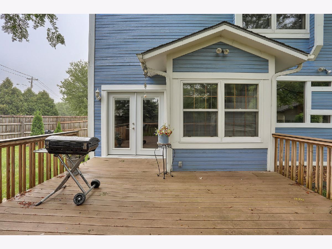
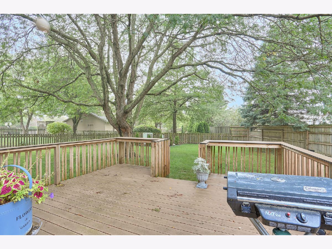
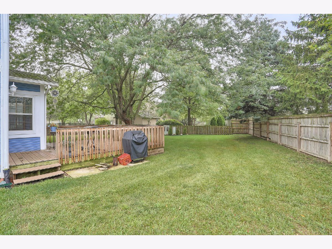
Room Specifics
Total Bedrooms: 4
Bedrooms Above Ground: 4
Bedrooms Below Ground: 0
Dimensions: —
Floor Type: Carpet
Dimensions: —
Floor Type: Carpet
Dimensions: —
Floor Type: Carpet
Full Bathrooms: 3
Bathroom Amenities: Separate Shower,Double Sink,Soaking Tub
Bathroom in Basement: 0
Rooms: Eating Area
Basement Description: Crawl
Other Specifics
| 3 | |
| Block | |
| Concrete | |
| Deck, Porch | |
| — | |
| 148.90 X 130.74 X 61.36 X | |
| — | |
| Full | |
| Vaulted/Cathedral Ceilings, Skylight(s), Wood Laminate Floors, First Floor Bedroom, First Floor Laundry, First Floor Full Bath, Walk-In Closet(s) | |
| Double Oven, Microwave, Dishwasher, Refrigerator, Washer, Dryer, Disposal, Cooktop | |
| Not in DB | |
| Park, Curbs, Sidewalks, Street Paved | |
| — | |
| — | |
| Wood Burning, Gas Starter |
Tax History
| Year | Property Taxes |
|---|---|
| 2020 | $5,037 |
| 2026 | $6,204 |
Contact Agent
Nearby Similar Homes
Nearby Sold Comparables
Contact Agent
Listing Provided By
KELLER WILLIAMS-TREC








