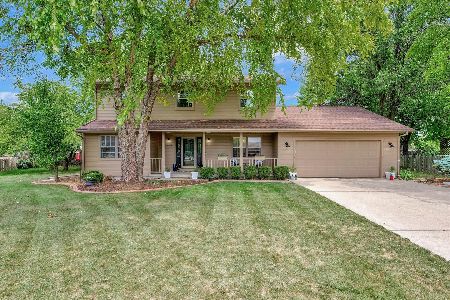[Address Unavailable], Champaign, Illinois 61822
$222,000
|
Sold
|
|
| Status: | Closed |
| Sqft: | 2,488 |
| Cost/Sqft: | $90 |
| Beds: | 4 |
| Baths: | 3 |
| Year Built: | 1988 |
| Property Taxes: | $3,974 |
| Days On Market: | 6761 |
| Lot Size: | 0,00 |
Description
This generously proportioned colonial offers an upscale appearance complemented by a side-loading garage. The floor plan boasts generously sized rooms throughout. The kitchen features abundant hickory custom cabinetry and newer oak flooring. There is also plentiful counter space, including built-in desk. The family room offers a wood-burning fireplace with gas start and a masonry hearth and surround. Custom shelving and cabinetry flank the fireplace on both slides. The master suite offers a huge bedroom with three windows, along with a walk-in closet and an exceptionally luxurious master bath with oversize whirlpool tub. Other highlights include a screened back porch, well maincured landscaping, and tasteful paint colors and expertly executed paint work. **Note 2 virtual tours!**
Property Specifics
| Single Family | |
| — | |
| Colonial | |
| 1988 | |
| None | |
| — | |
| No | |
| — |
| Champaign | |
| Cherry Hills | |
| 50 / Annual | |
| — | |
| Public | |
| Public Sewer | |
| 09462588 | |
| 032027107002 |
Nearby Schools
| NAME: | DISTRICT: | DISTANCE: | |
|---|---|---|---|
|
Grade School
Soc |
— | ||
|
Middle School
Call Unt 4 351-3701 |
Not in DB | ||
|
High School
Centennial High School |
Not in DB | ||
Property History
| DATE: | EVENT: | PRICE: | SOURCE: |
|---|
Room Specifics
Total Bedrooms: 4
Bedrooms Above Ground: 4
Bedrooms Below Ground: 0
Dimensions: —
Floor Type: Carpet
Dimensions: —
Floor Type: Carpet
Dimensions: —
Floor Type: Carpet
Full Bathrooms: 3
Bathroom Amenities: Whirlpool
Bathroom in Basement: —
Rooms: Walk In Closet
Basement Description: Crawl
Other Specifics
| 2 | |
| — | |
| — | |
| Porch Screened | |
| Cul-De-Sac | |
| 50X77X131X105X62X25 | |
| — | |
| Full | |
| — | |
| Dishwasher, Disposal, Range Hood, Range | |
| Not in DB | |
| Sidewalks | |
| — | |
| — | |
| Wood Burning |
Tax History
| Year | Property Taxes |
|---|
Contact Agent
Nearby Similar Homes
Nearby Sold Comparables
Contact Agent
Listing Provided By
RE/MAX REALTY ASSOCIATES-CHA











