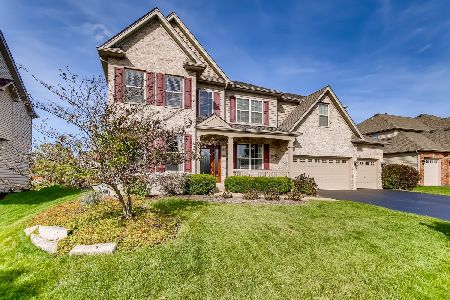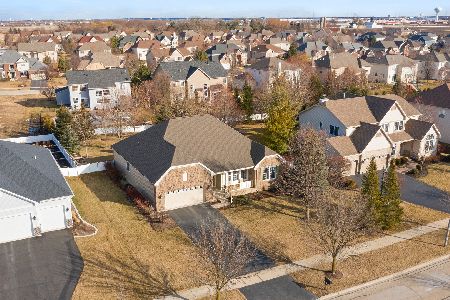2401 Moutray Lane, North Aurora, Illinois 60542
$305,000
|
Sold
|
|
| Status: | Closed |
| Sqft: | 2,977 |
| Cost/Sqft: | $107 |
| Beds: | 4 |
| Baths: | 3 |
| Year Built: | 2006 |
| Property Taxes: | $9,776 |
| Days On Market: | 2894 |
| Lot Size: | 0,00 |
Description
Spacious move in ready home with large rooms & 9' ceilings. Beautiful gourmet kitchen with granite counter tops, Stainless Steel backsplash, breakfast island, maple cabinets with crown molding, SS appliances, double oven, cook top, planning desk, walk in pantry, table area with bayed wall & door to yard. Soaring two story family room with gas fireplace & large windows for natural light. Formal living & dining room, first floor office & mud room add to this convenient open floor plan. Split staircase to leads to a large loft area perfect for a family computer area, master suite with large walk in closet & spacious bath with whirlpool tub & walk in shower, 3 additional large bedrooms & 2nd floor laundry. Unfinished deep pour full basement waiting for your finishing touches. Nice size corner lot with patio for entertaining. Newer roof & siding, & fresh paint is some rooms. Home is across from a great park, playground & pond area. Easy access to I-88, Make this beautiful home your own!
Property Specifics
| Single Family | |
| — | |
| Traditional | |
| 2006 | |
| Full | |
| CARDIFF C | |
| No | |
| — |
| Kane | |
| Tanner Trails | |
| 180 / Annual | |
| Other | |
| Public | |
| Public Sewer | |
| 09856899 | |
| 1136405004 |
Nearby Schools
| NAME: | DISTRICT: | DISTANCE: | |
|---|---|---|---|
|
Grade School
Fearn Elementary School |
129 | — | |
|
Middle School
Herget Middle School |
129 | Not in DB | |
|
High School
West Aurora High School |
129 | Not in DB | |
Property History
| DATE: | EVENT: | PRICE: | SOURCE: |
|---|---|---|---|
| 16 Jul, 2018 | Sold | $305,000 | MRED MLS |
| 24 Apr, 2018 | Under contract | $319,900 | MRED MLS |
| 14 Feb, 2018 | Listed for sale | $319,900 | MRED MLS |
Room Specifics
Total Bedrooms: 4
Bedrooms Above Ground: 4
Bedrooms Below Ground: 0
Dimensions: —
Floor Type: Carpet
Dimensions: —
Floor Type: Carpet
Dimensions: —
Floor Type: Carpet
Full Bathrooms: 3
Bathroom Amenities: Whirlpool,Separate Shower,Double Sink
Bathroom in Basement: 0
Rooms: Foyer,Loft,Mud Room
Basement Description: Unfinished
Other Specifics
| 3 | |
| Concrete Perimeter | |
| Asphalt | |
| Patio | |
| Corner Lot | |
| 95X148X95X143 | |
| Unfinished | |
| Full | |
| Vaulted/Cathedral Ceilings, Hardwood Floors, Second Floor Laundry | |
| Double Oven, Microwave, Dishwasher, Refrigerator, Washer, Dryer, Disposal, Stainless Steel Appliance(s), Cooktop | |
| Not in DB | |
| Sidewalks, Street Lights, Street Paved | |
| — | |
| — | |
| Gas Log |
Tax History
| Year | Property Taxes |
|---|---|
| 2018 | $9,776 |
Contact Agent
Nearby Similar Homes
Nearby Sold Comparables
Contact Agent
Listing Provided By
RE/MAX Excels







