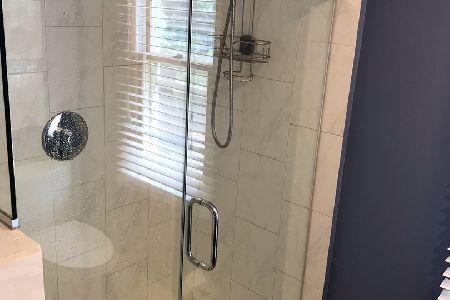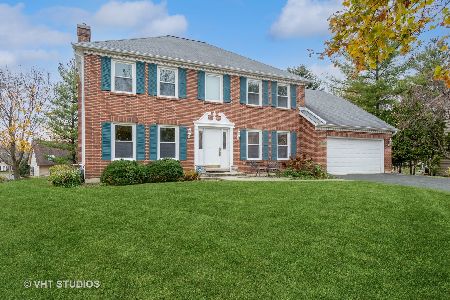2401 Thaxton Court, Naperville, Illinois 60565
$580,000
|
Sold
|
|
| Status: | Closed |
| Sqft: | 3,154 |
| Cost/Sqft: | $174 |
| Beds: | 5 |
| Baths: | 4 |
| Year Built: | 1985 |
| Property Taxes: | $11,140 |
| Days On Market: | 1799 |
| Lot Size: | 0,00 |
Description
Beautiful updated two-story home located on a large culdesac lot with side load garage. White trim & six-panel doors through-out. Six-inch baseboards through-out. Wide plank hardwood floors in foyer, kitchen, family room, office, and powder room. Gourmet kitchen has a center island, 42-inch white cabinets, Corian countertop, stainless steel appliances, recessed lighting, and pantry closet. Spacious breakfast room opens to family with vaulted ceiling, skylights, brick fireplace with built-in bookcases, sliding door to newer deck and patio. First-floor office has a double door entry. Entertainment size living room and dining room. Luxury master suite with vaulted ceiling, his/her walk-in closets, updated master bath has large custom shower, whirlpool tub, double vanities with quartz countertop. Three additional bedrooms plus huge 5th bedroom can be used as second office/ den. The finished look-out basement has a recreation room, built-in bar, 6th bedroom/office adjacent to the full bath. First floor mud room. Close to parks, Whalen Lake, schools, and shopping. Dual zone HVAC 2010, water heater 2010, roof 2012. Sellers looking for June 30 close.
Property Specifics
| Single Family | |
| — | |
| — | |
| 1985 | |
| Full,English | |
| — | |
| No | |
| — |
| Will | |
| — | |
| — / Not Applicable | |
| None | |
| Lake Michigan | |
| Public Sewer | |
| 11019661 | |
| 1202054030260000 |
Nearby Schools
| NAME: | DISTRICT: | DISTANCE: | |
|---|---|---|---|
|
Grade School
River Woods Elementary School |
203 | — | |
|
Middle School
Madison Junior High School |
203 | Not in DB | |
|
High School
Naperville Central High School |
203 | Not in DB | |
Property History
| DATE: | EVENT: | PRICE: | SOURCE: |
|---|---|---|---|
| 30 Jun, 2021 | Sold | $580,000 | MRED MLS |
| 20 Apr, 2021 | Under contract | $550,000 | MRED MLS |
| 26 Mar, 2021 | Listed for sale | $550,000 | MRED MLS |
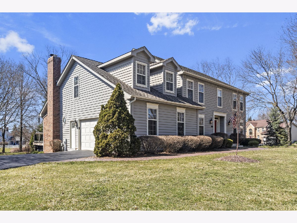
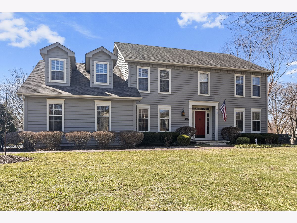
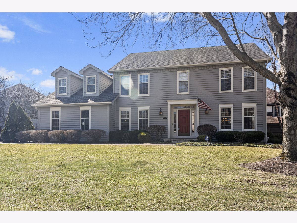
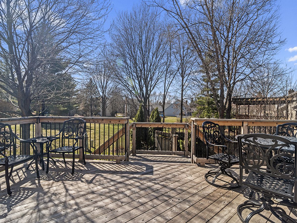
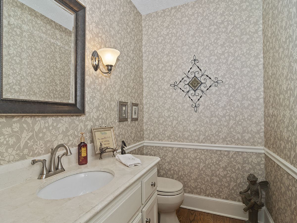
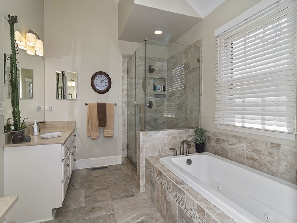
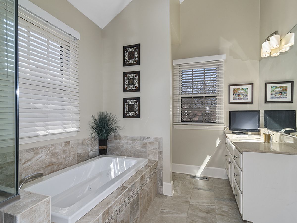
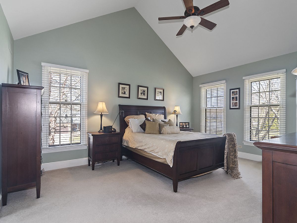
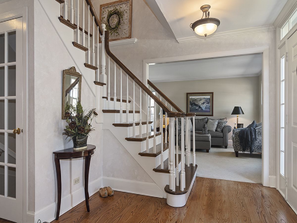
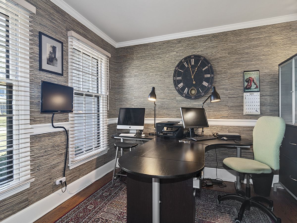
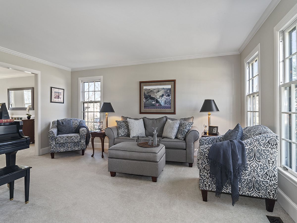
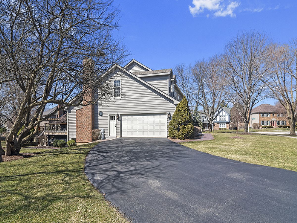
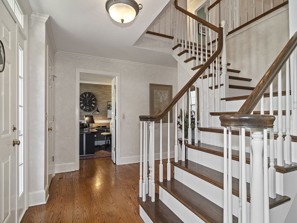
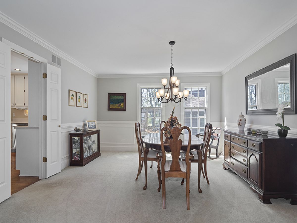
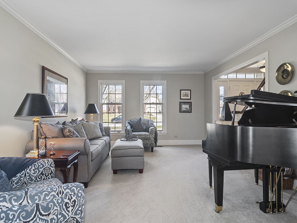
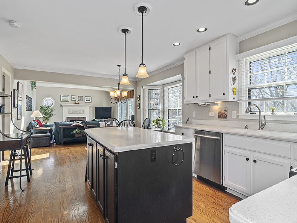
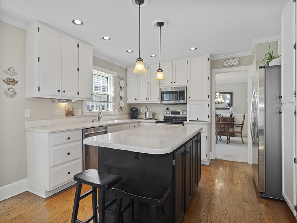
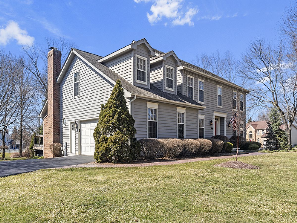
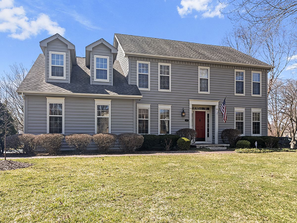
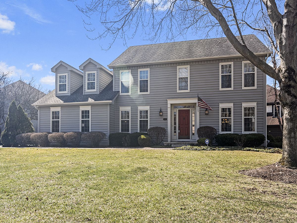
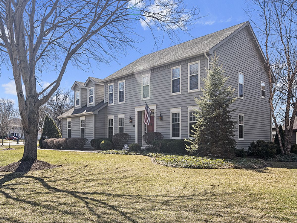
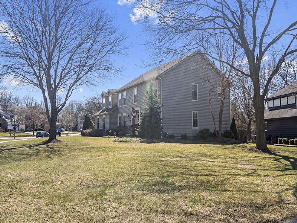
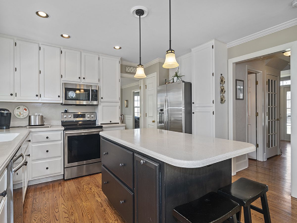
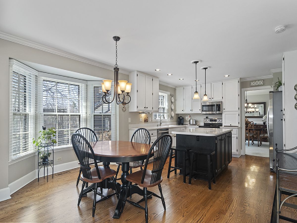
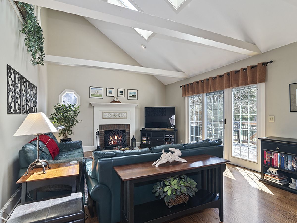
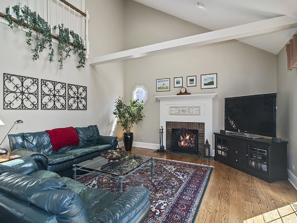
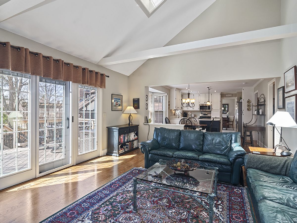
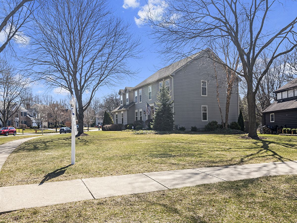
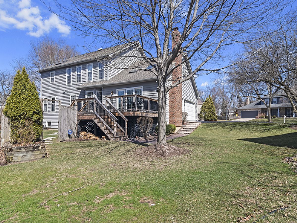
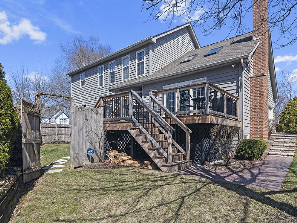
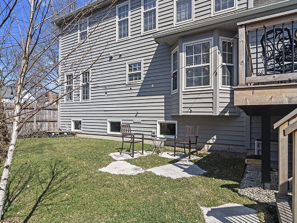
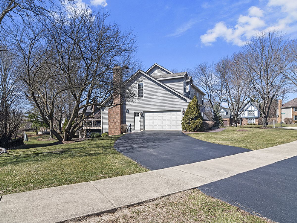
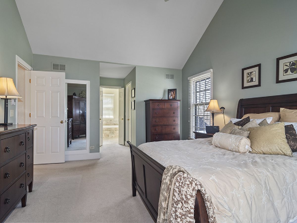
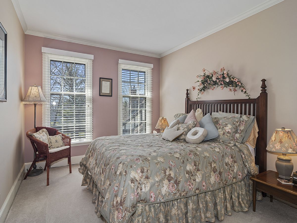
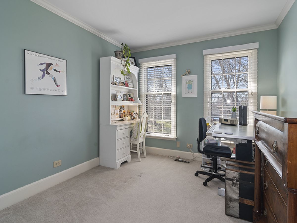
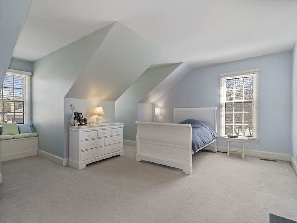
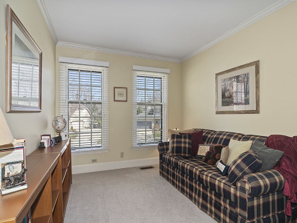
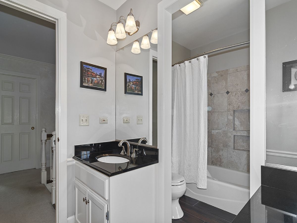
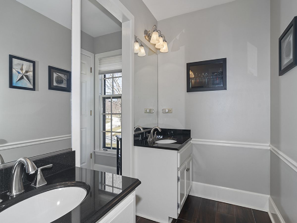
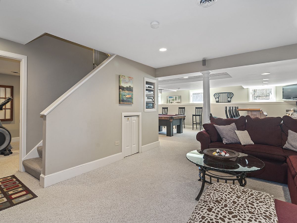
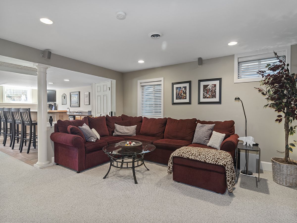
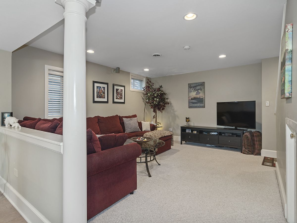
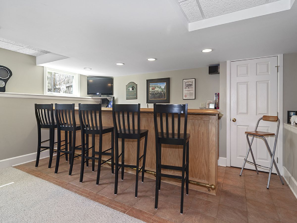
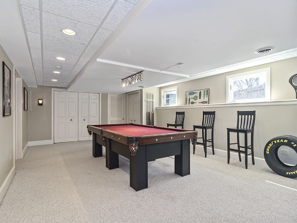
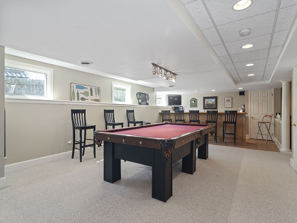
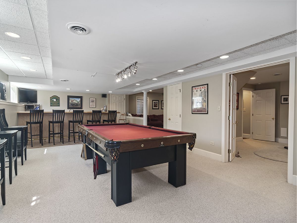
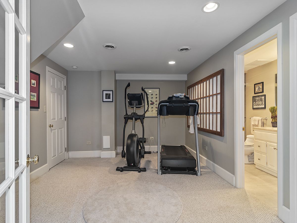
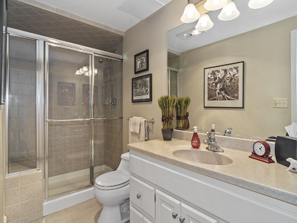
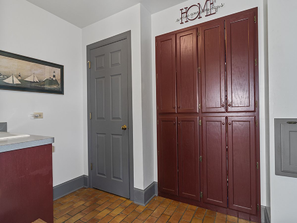
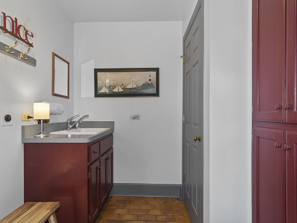
Room Specifics
Total Bedrooms: 6
Bedrooms Above Ground: 5
Bedrooms Below Ground: 1
Dimensions: —
Floor Type: Carpet
Dimensions: —
Floor Type: Carpet
Dimensions: —
Floor Type: Carpet
Dimensions: —
Floor Type: —
Dimensions: —
Floor Type: —
Full Bathrooms: 4
Bathroom Amenities: Whirlpool,Separate Shower,Double Sink
Bathroom in Basement: 1
Rooms: Bedroom 5,Office,Recreation Room,Bedroom 6
Basement Description: Finished
Other Specifics
| 2 | |
| — | |
| — | |
| Deck | |
| Cul-De-Sac | |
| 14977 | |
| — | |
| Full | |
| Vaulted/Cathedral Ceilings, Hardwood Floors, First Floor Laundry, Walk-In Closet(s) | |
| Range, Microwave, Dishwasher, Refrigerator, Disposal, Stainless Steel Appliance(s) | |
| Not in DB | |
| Park, Curbs, Sidewalks, Street Lights, Street Paved | |
| — | |
| — | |
| — |
Tax History
| Year | Property Taxes |
|---|---|
| 2021 | $11,140 |
Contact Agent
Nearby Sold Comparables
Contact Agent
Listing Provided By
Coldwell Banker Realty



