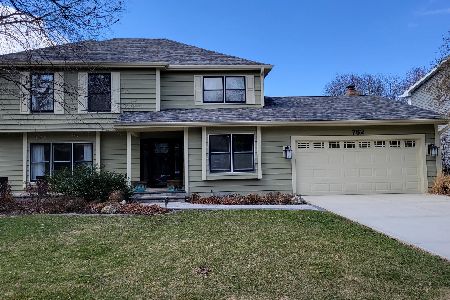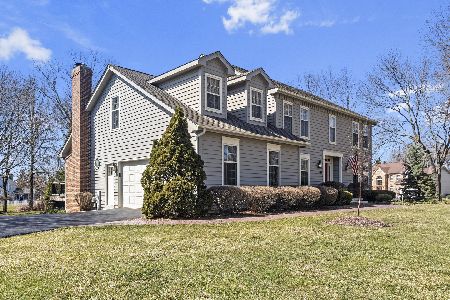754 Alexandria Drive, Naperville, Illinois 60565
$565,000
|
Sold
|
|
| Status: | Closed |
| Sqft: | 2,900 |
| Cost/Sqft: | $198 |
| Beds: | 4 |
| Baths: | 3 |
| Year Built: | 1986 |
| Property Taxes: | $10,289 |
| Days On Market: | 1669 |
| Lot Size: | 0,26 |
Description
Wonderful family home in top rated Naperville Central district 203, quality built with extensive remodeling including all new carpeting upstairs (2020), entire interior repainted in modern neutral decor, new hardwood floors 1st floor(2020), all new light fixtures including recessed lighting package throughout with decorative night mode, amazing kitchen rehab with stainless appliance package, high end granite tops + back splash with diamond mosaic tile, loads of top quality maple cabinet storage with shaker style display units, wine storage, huge service island and the feel of pure luxury. Garden window is perfect for starting plants or displaying crystal. Upgraded electrical offers an abundance of power so all the relatives can help bake. Gen Tran 220v prewired switching means if the power goes out, you're still cooking. Just add your portable generator. All the bathrooms are redone, the master has a stunning walk in shower, separate whirlpool tub, dual granite sinks, vaulted ceiling, skylight, handcrafted tile work, heated floor, a look that belongs in a million dollar home. Hard to believe but the hall bath has almost the same features. Extraordinarily large 20x20 master bedroom with bonus office space and walk in closet. All bedrooms are nice size. Downstairs the basement is recently refinished with new flooring, fresh designer paint, den with french door, large storage room and crawl space with concrete floor. American Standard Furnace and AC replaced 2015. Water heater is new. Family room has a brick gas starter fireplace with beautiful built in entertainment / book shelves. Lovely view of the deep fenced in yard with fire pit , large storage shed, mature landscape including a Japanese maple. Entertainment sized concrete patio and brick paver extensions. Maintenance free concrete driveway with extra parking pad for cars or toys. Roof (2015) Cedar stained (2015). Upgraded woodwork package includes solid 6 panel doors, crown moldings LR, FR, DR, Kitchen & Foyer. 9 foot ceilings with all new fans + whole house ventilation fan, back up sump system, radon system, newer insulated garage door, humidifier , even custom window well security covers (2020). This outstanding location is minutes to shopping, restaurants and the favorite Knoch Knolls Nature Center / Trails and Park. Come experience a wonderful home full of warmth and quality.
Property Specifics
| Single Family | |
| — | |
| — | |
| 1986 | |
| Full | |
| — | |
| No | |
| 0.26 |
| Will | |
| Farmington | |
| — / Not Applicable | |
| None | |
| Lake Michigan | |
| Public Sewer | |
| 11179155 | |
| 1202054020080000 |
Nearby Schools
| NAME: | DISTRICT: | DISTANCE: | |
|---|---|---|---|
|
Grade School
River Woods Elementary School |
203 | — | |
|
Middle School
Madison Junior High School |
203 | Not in DB | |
|
High School
Naperville Central High School |
203 | Not in DB | |
Property History
| DATE: | EVENT: | PRICE: | SOURCE: |
|---|---|---|---|
| 8 Oct, 2021 | Sold | $565,000 | MRED MLS |
| 20 Aug, 2021 | Under contract | $575,000 | MRED MLS |
| 4 Aug, 2021 | Listed for sale | $575,000 | MRED MLS |
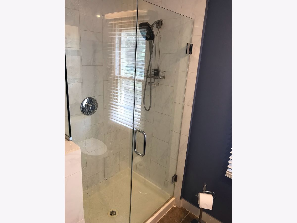
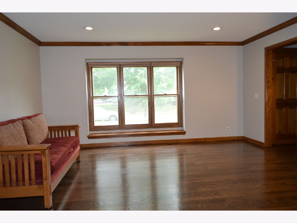
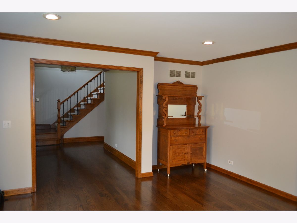
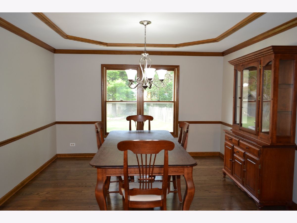
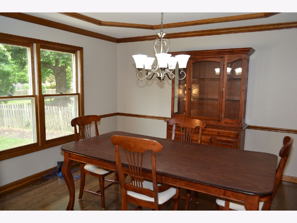
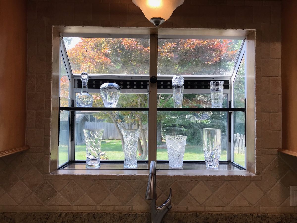
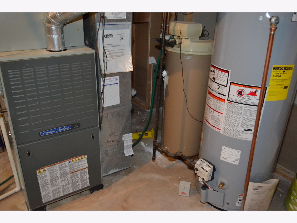
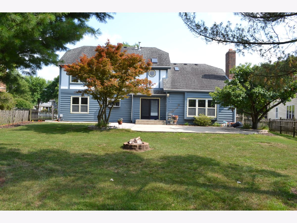
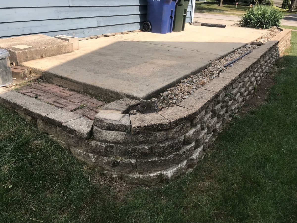
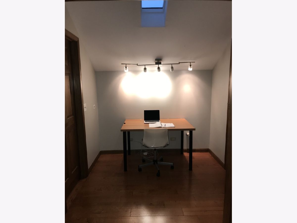
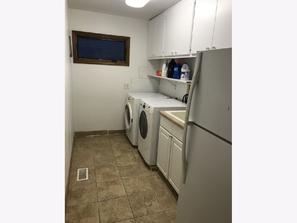
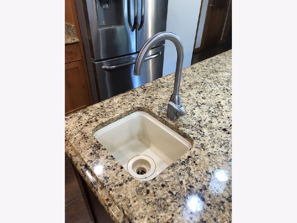
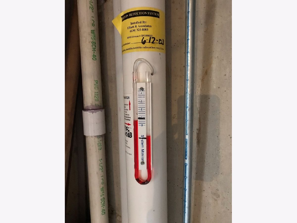
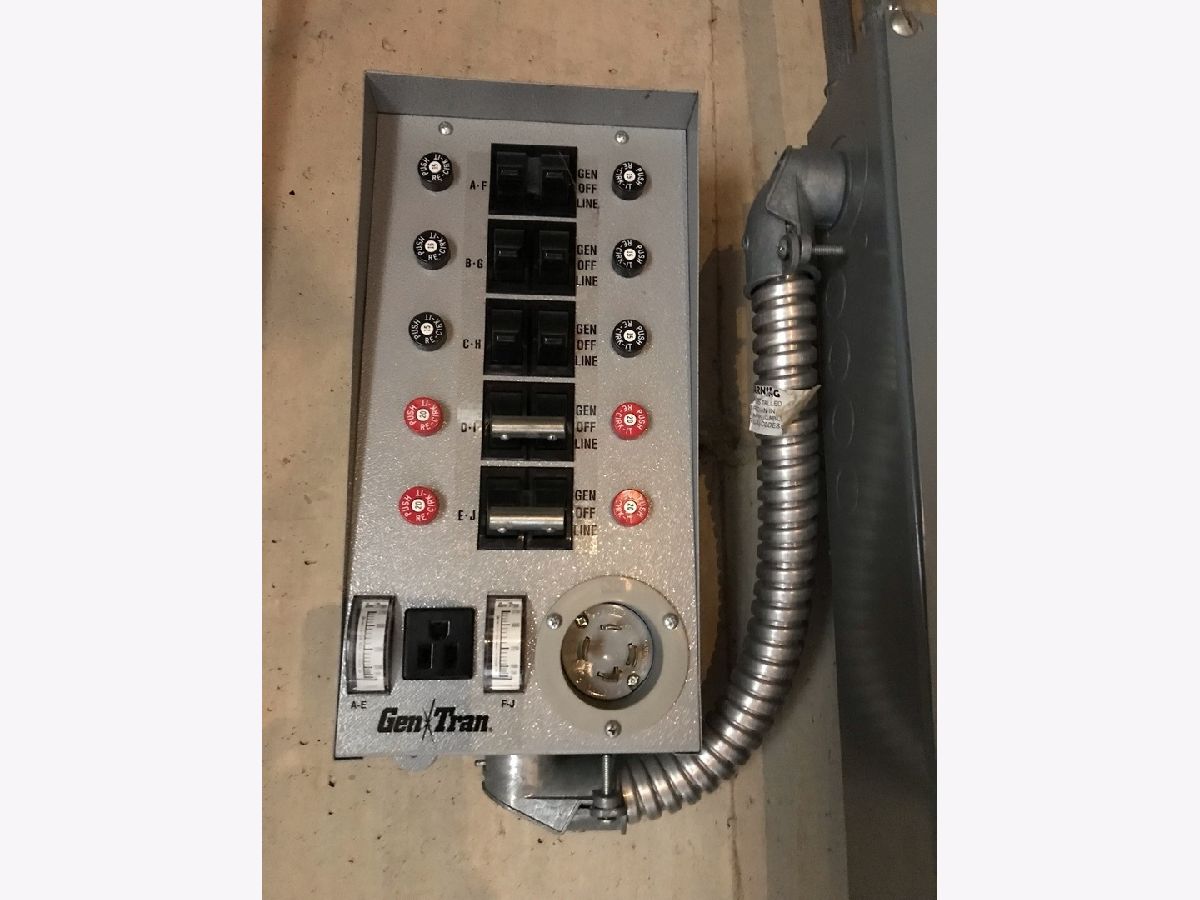
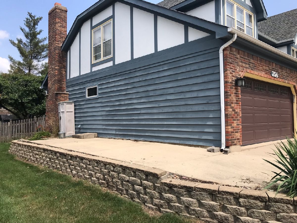
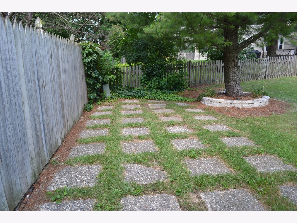
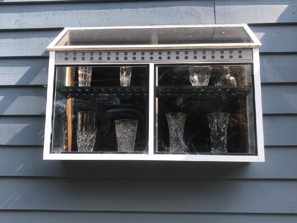
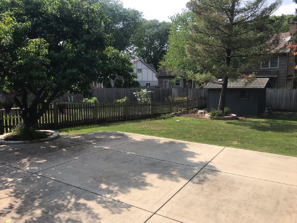
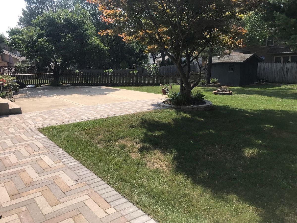
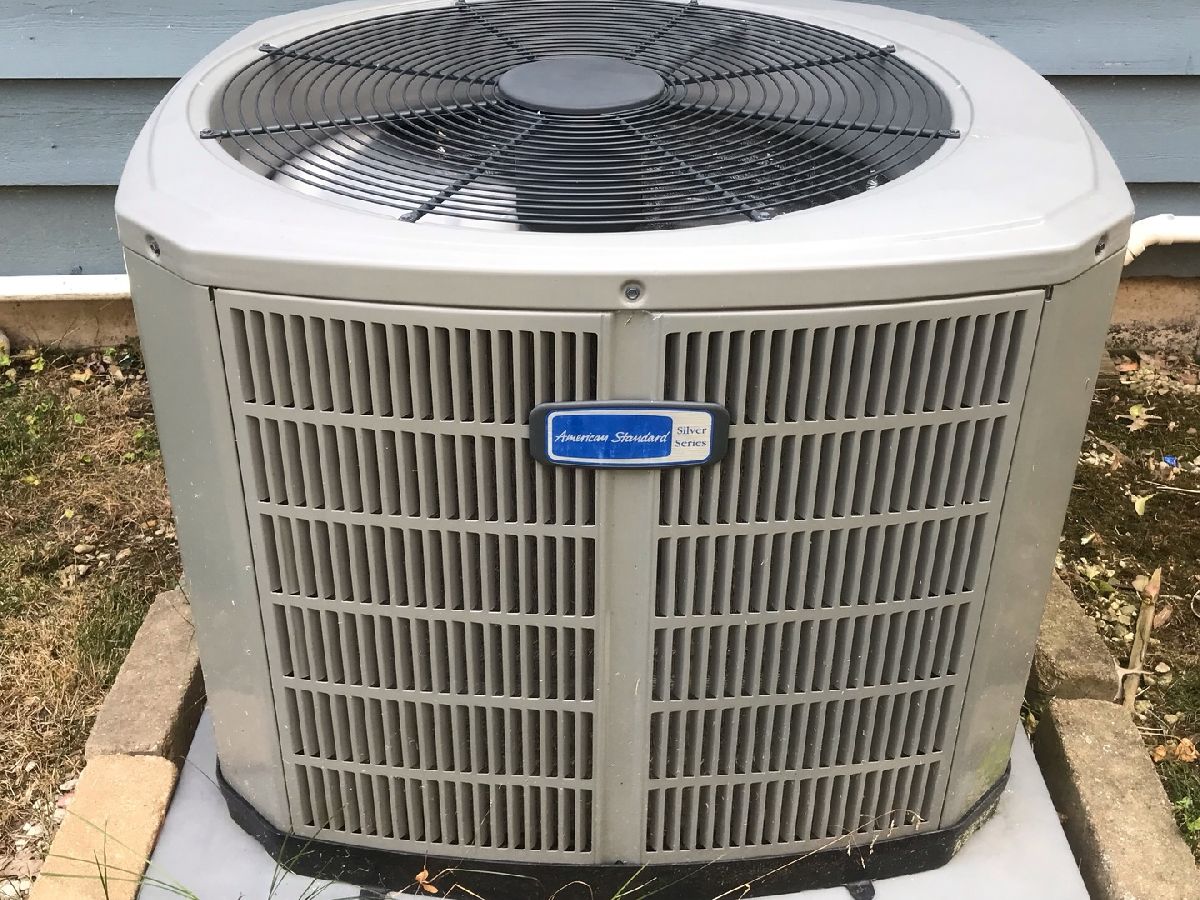
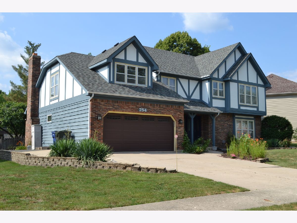
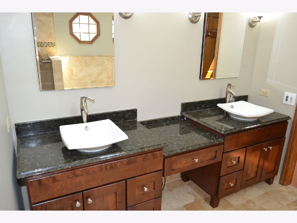
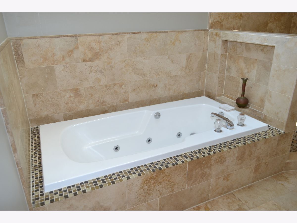
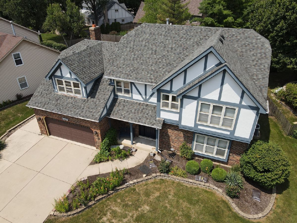
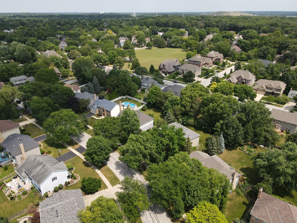
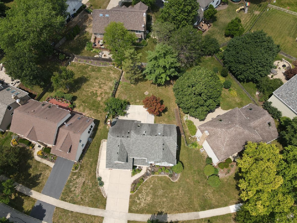
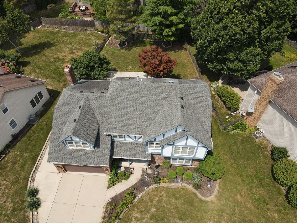
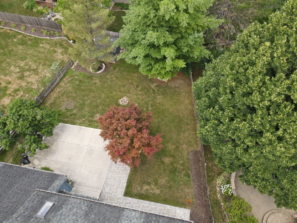
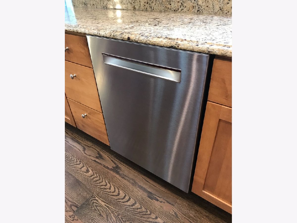
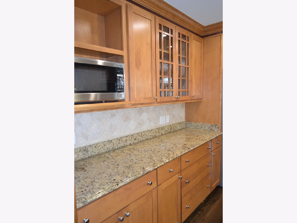
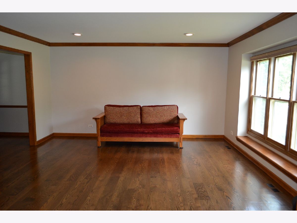
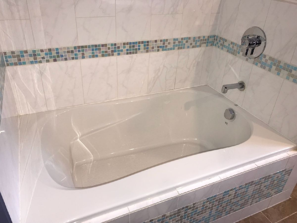
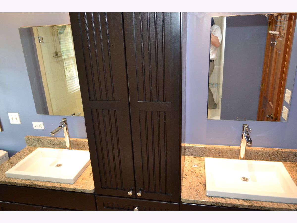
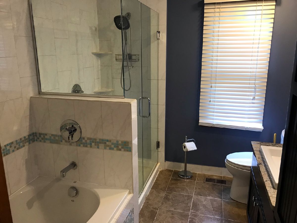
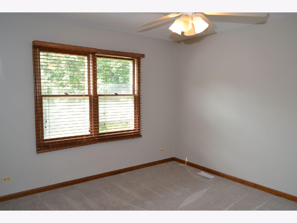
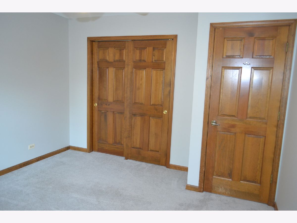
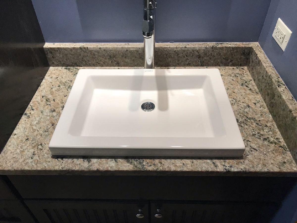
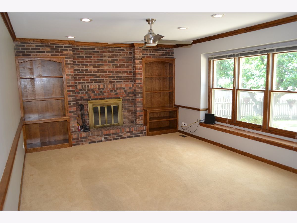
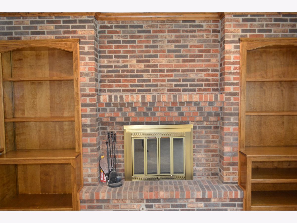
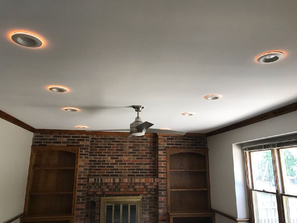
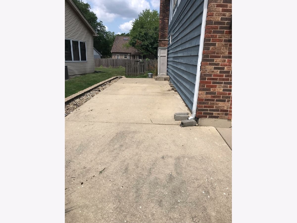
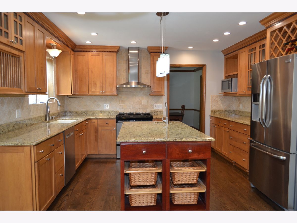
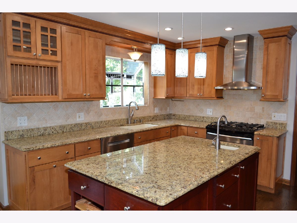
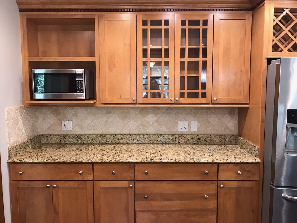
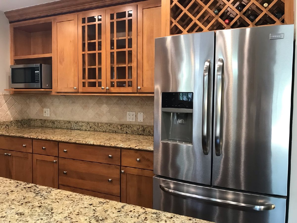
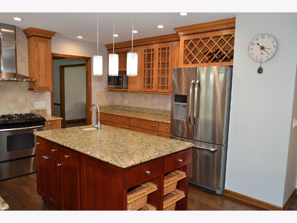
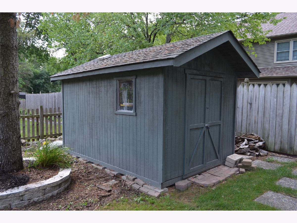
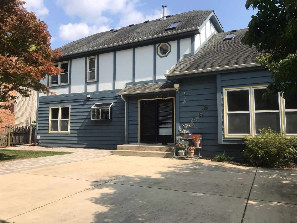
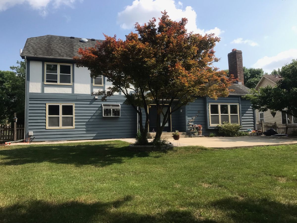
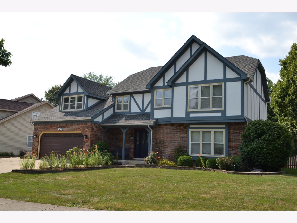
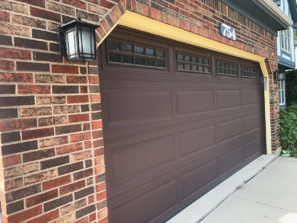
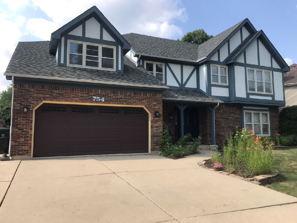
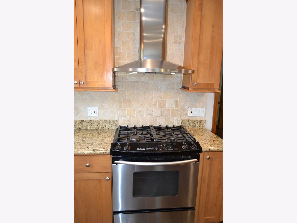
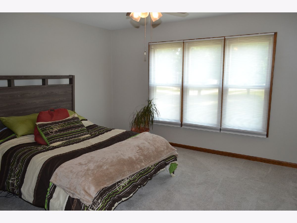
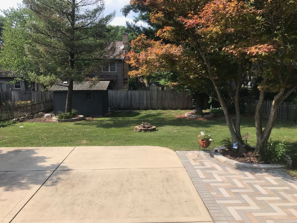
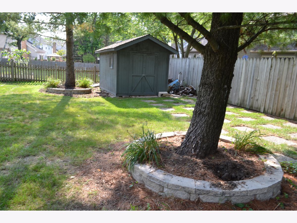
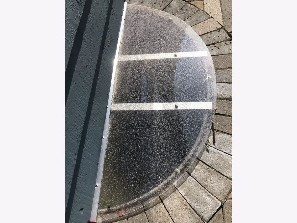
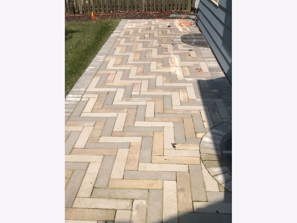
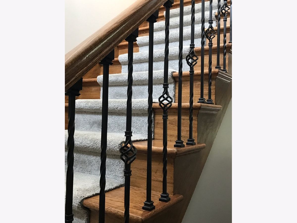
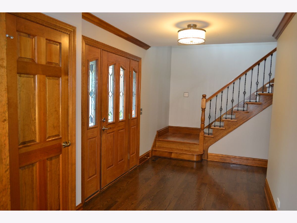
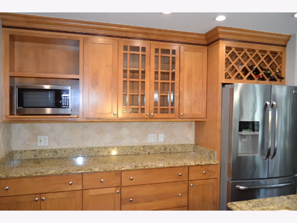
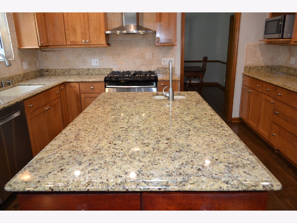
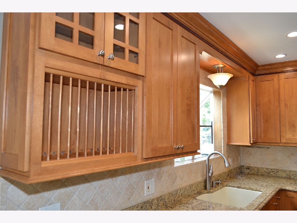
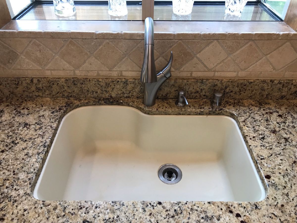
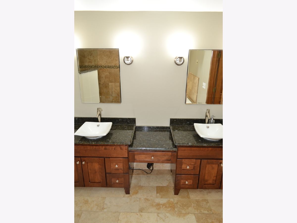
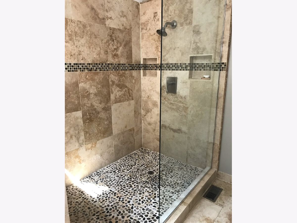
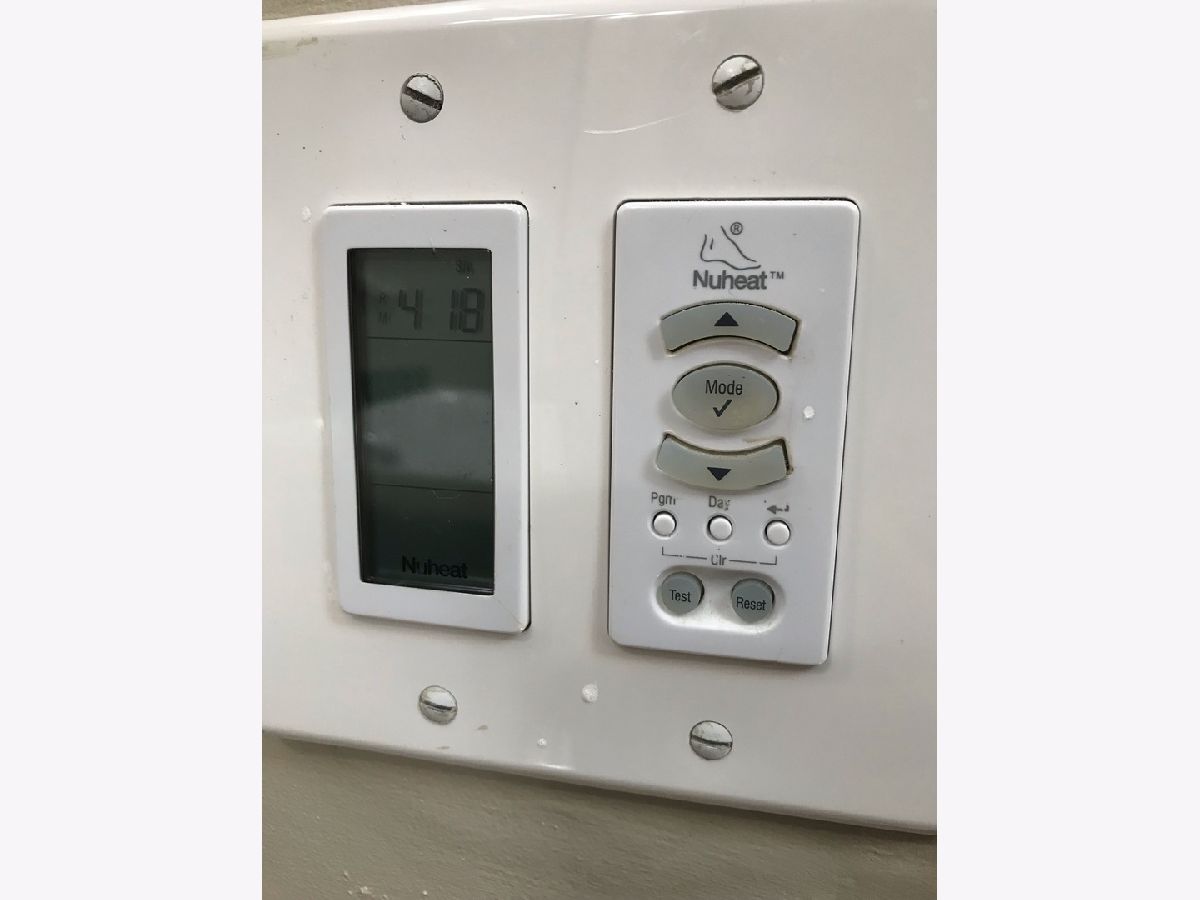
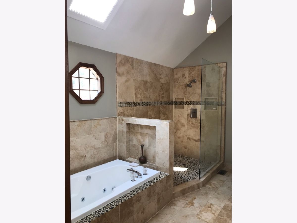
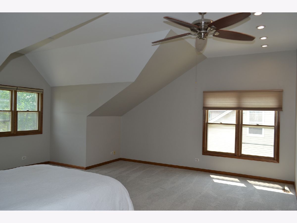
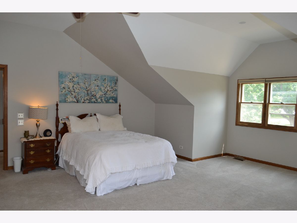
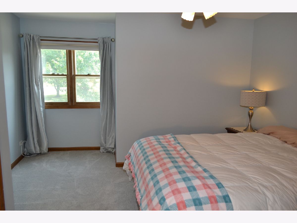
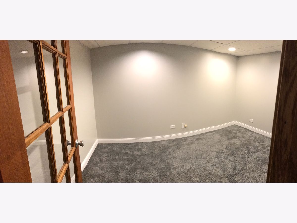
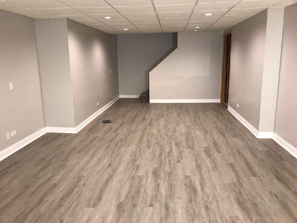
Room Specifics
Total Bedrooms: 4
Bedrooms Above Ground: 4
Bedrooms Below Ground: 0
Dimensions: —
Floor Type: Carpet
Dimensions: —
Floor Type: Carpet
Dimensions: —
Floor Type: Carpet
Full Bathrooms: 3
Bathroom Amenities: Whirlpool,Separate Shower,Double Sink
Bathroom in Basement: 0
Rooms: Recreation Room,Den,Storage,Foyer,Bonus Room
Basement Description: Finished,Crawl,Bathroom Rough-In,Concrete (Basement),Rec/Family Area,Storage Space
Other Specifics
| 2 | |
| Concrete Perimeter | |
| Concrete,Side Drive | |
| Patio, Porch, Brick Paver Patio, Storms/Screens, Fire Pit | |
| Fenced Yard,Streetlights,Wood Fence | |
| 98X145X49X140 | |
| — | |
| Full | |
| Skylight(s), Hardwood Floors, Heated Floors, First Floor Laundry, Walk-In Closet(s), Bookcases, Ceilings - 9 Foot, Coffered Ceiling(s), Some Carpeting, Special Millwork, Some Window Treatmnt, Granite Counters | |
| Range, Microwave, Dishwasher, High End Refrigerator, Freezer, Washer, Dryer, Disposal, Stainless Steel Appliance(s), Range Hood, Gas Cooktop, Gas Oven, Range Hood | |
| Not in DB | |
| — | |
| — | |
| — | |
| Wood Burning, Gas Starter, Masonry |
Tax History
| Year | Property Taxes |
|---|---|
| 2021 | $10,289 |
Contact Agent
Nearby Sold Comparables
Contact Agent
Listing Provided By
Charles Rutenberg Realty of IL


