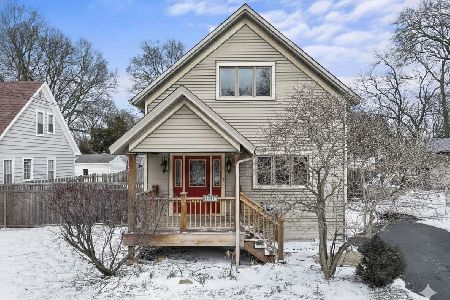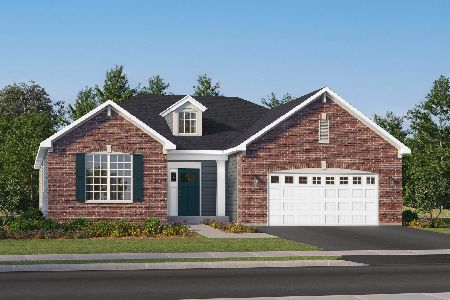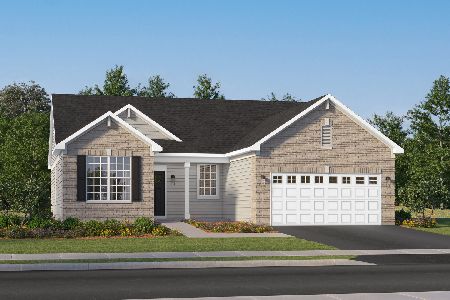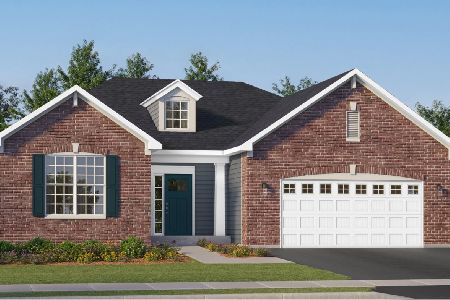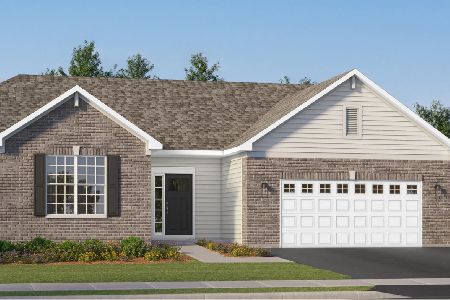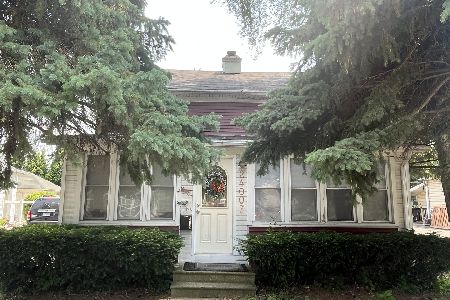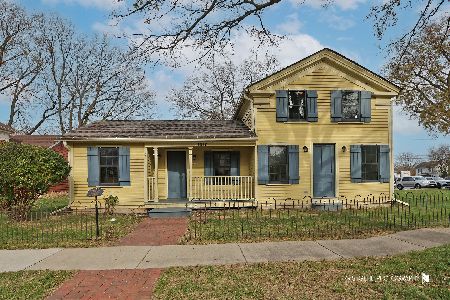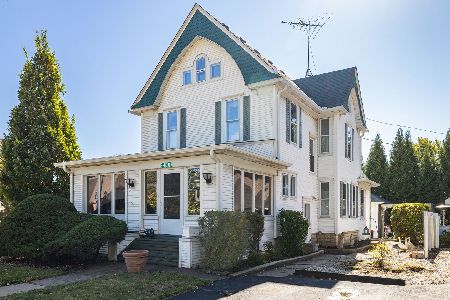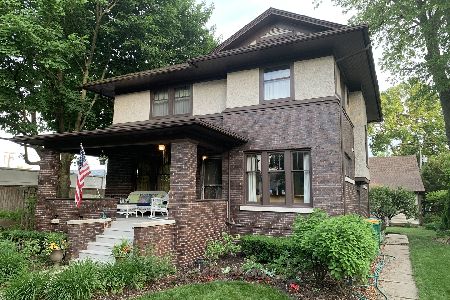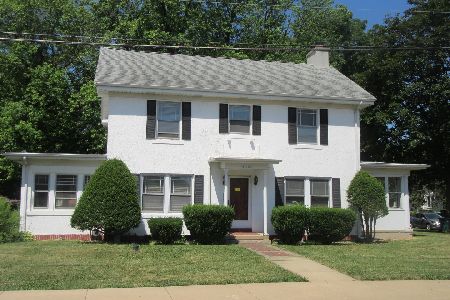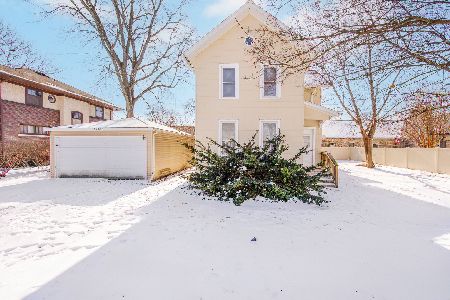24011 Commercial Street, Plainfield, Illinois 60544
$260,000
|
Sold
|
|
| Status: | Closed |
| Sqft: | 1,631 |
| Cost/Sqft: | $169 |
| Beds: | 3 |
| Baths: | 3 |
| Year Built: | — |
| Property Taxes: | $6,334 |
| Days On Market: | 1710 |
| Lot Size: | 0,16 |
Description
Location-Location-Location, historic downtown area!!!Walk to park, walk to shopping, walk to schools, walk to restaurants, walk to library, walk to church, . Newer rehab stripped to the bare two-by-fours, new dry wall, all electrical has been replaced, all new lighting, all plumbing replaced, furnace and air-conditioning replaced, 4 bedrooms, 3 full baths, all doors replaced with solid wood designer doors, all new trim installed, recessed/tray ceilings, second floor laundry, master suite full bath, walk-in-closet with vanity, tankless water heater, full finished basement which includes 4th bedroom, family room, gaming area, bonus room( which could be an additional bedroom) and full bath. Large eat-in-kitchen with breakfast-bar, walk-in-pantry. SS appliances. Surround sound. Exterior second floor deck. Approximately 2,565 square feet of living space which includes 934 square feet of finished basements. New poured concrete basement floor. A new escape window installed in basement.
Property Specifics
| Single Family | |
| — | |
| Other | |
| — | |
| Full | |
| — | |
| No | |
| 0.16 |
| Will | |
| — | |
| 0 / Not Applicable | |
| None | |
| Public | |
| Public Sewer | |
| 11091193 | |
| 0603162190220000 |
Property History
| DATE: | EVENT: | PRICE: | SOURCE: |
|---|---|---|---|
| 13 Dec, 2021 | Sold | $260,000 | MRED MLS |
| 6 Nov, 2021 | Under contract | $274,900 | MRED MLS |
| — | Last price change | $287,900 | MRED MLS |
| 16 May, 2021 | Listed for sale | $324,900 | MRED MLS |


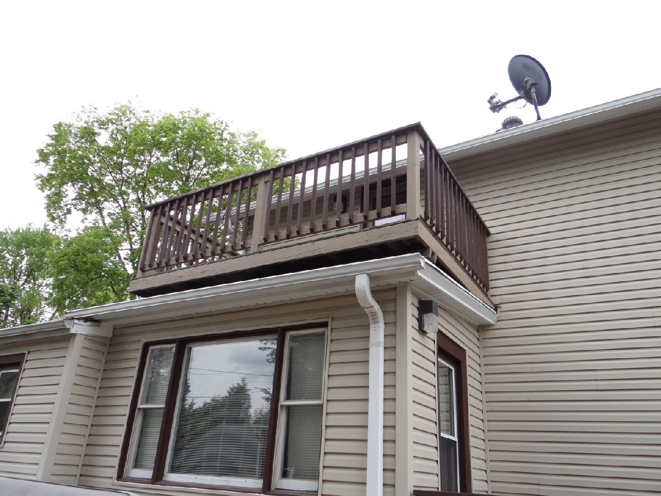









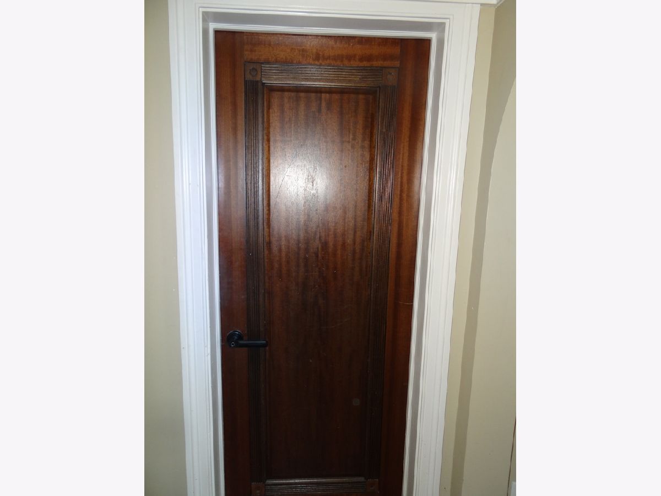




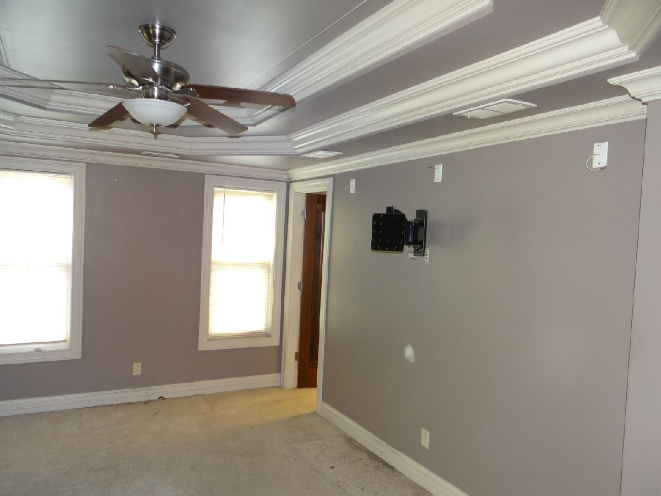






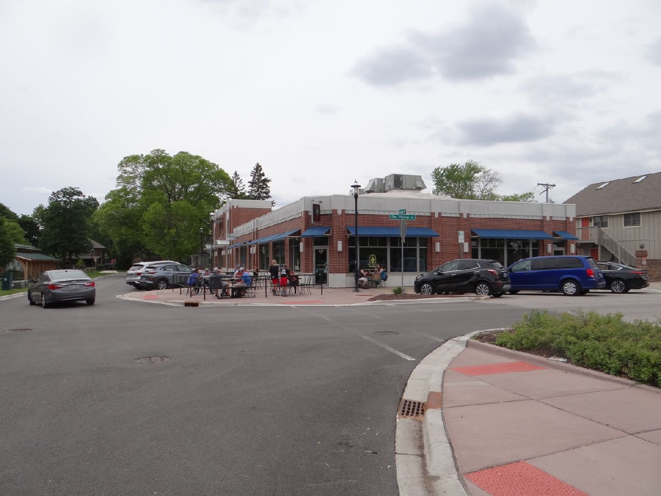






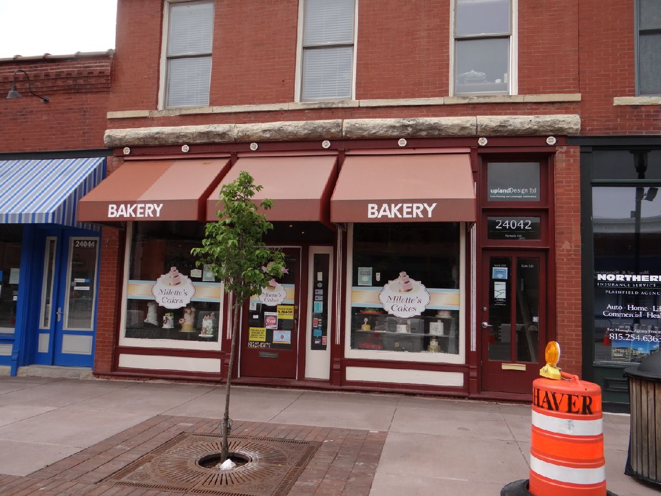
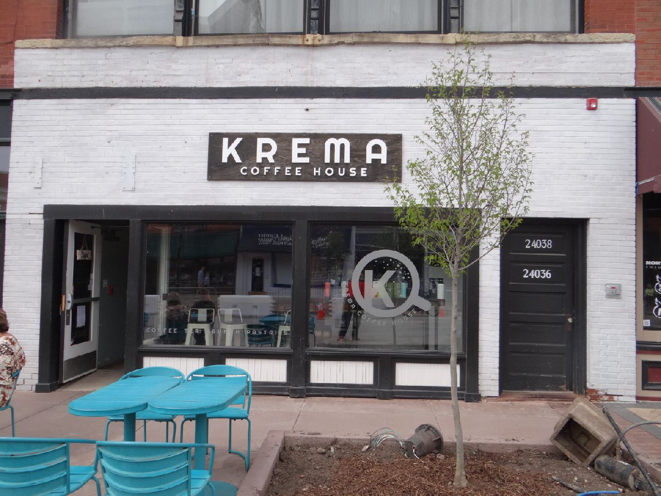



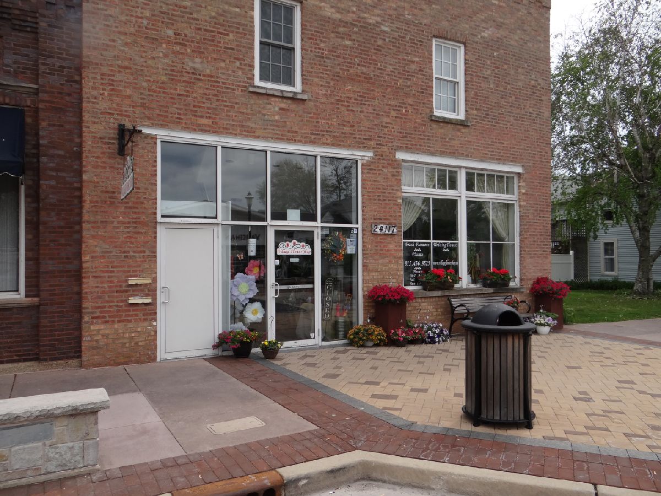

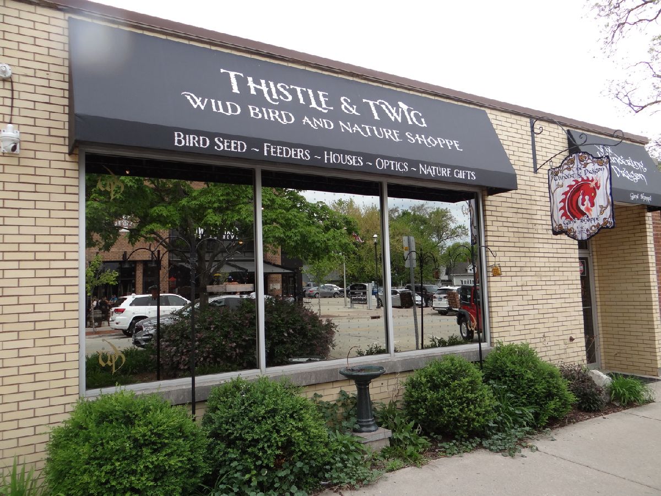
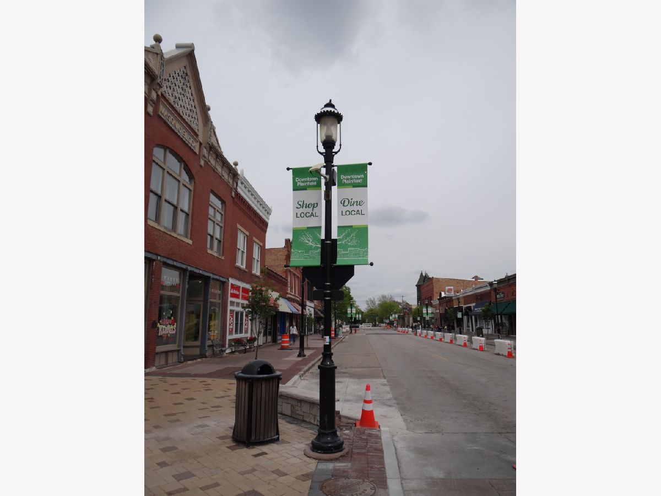
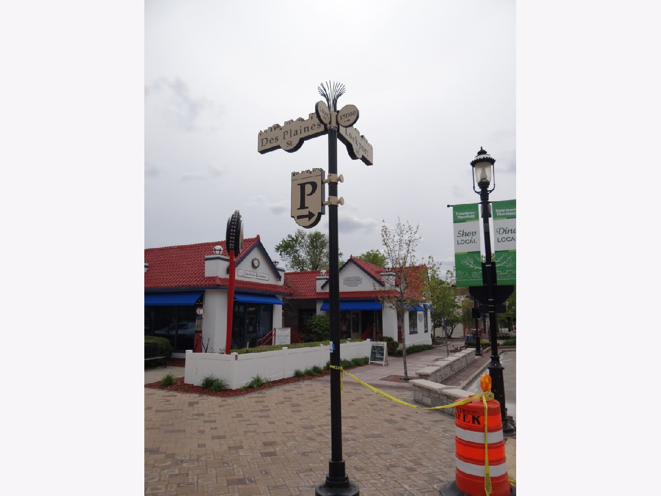
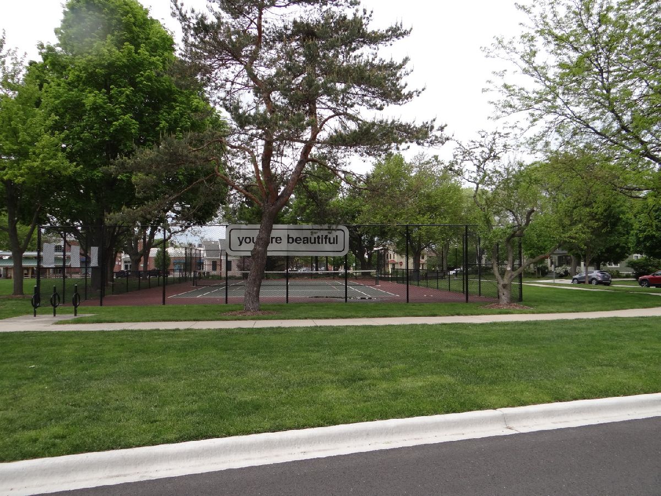


Room Specifics
Total Bedrooms: 4
Bedrooms Above Ground: 3
Bedrooms Below Ground: 1
Dimensions: —
Floor Type: Carpet
Dimensions: —
Floor Type: Carpet
Dimensions: —
Floor Type: Carpet
Full Bathrooms: 3
Bathroom Amenities: Whirlpool,Separate Shower,Double Sink
Bathroom in Basement: 1
Rooms: Bonus Room,Game Room,Foyer,Office,Walk In Closet
Basement Description: Finished,Concrete (Basement),Rec/Family Area,Sleeping Area,Walk-Up Access
Other Specifics
| — | |
| Concrete Perimeter | |
| Gravel | |
| Deck, Roof Deck, Fire Pit | |
| Cul-De-Sac | |
| 73 X 97 | |
| Pull Down Stair,Unfinished | |
| Full | |
| First Floor Bedroom, Second Floor Laundry, First Floor Full Bath, Some Carpeting, Special Millwork, Some Window Treatmnt, Separate Dining Room | |
| Range, Microwave, Dishwasher, Refrigerator, Washer, Dryer, Disposal, Trash Compactor, Stainless Steel Appliance(s), Built-In Oven, Range Hood | |
| Not in DB | |
| Park, Pool, Tennis Court(s), Lake, Sidewalks, Street Lights, Street Paved | |
| — | |
| — | |
| — |
Tax History
| Year | Property Taxes |
|---|---|
| 2021 | $6,334 |
Contact Agent
Nearby Similar Homes
Nearby Sold Comparables
Contact Agent
Listing Provided By
HomeSmart Realty Group

