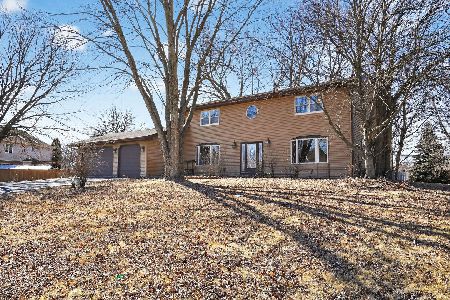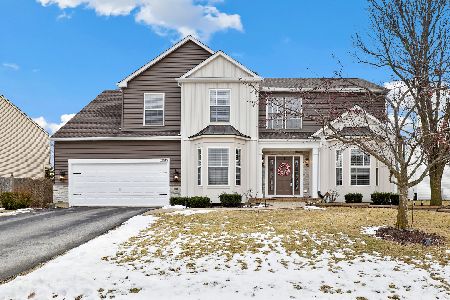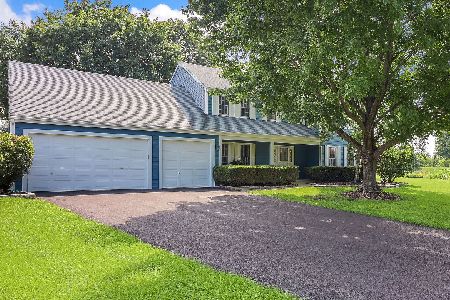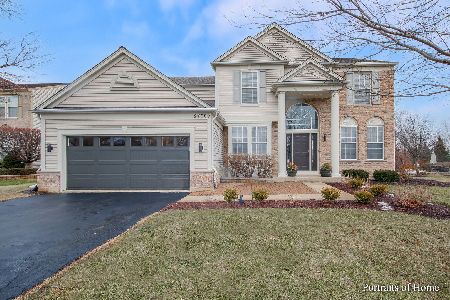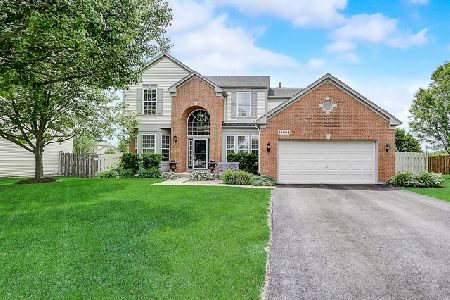24015 Norfolk Lane, Plainfield, Illinois 60585
$525,000
|
Sold
|
|
| Status: | Closed |
| Sqft: | 2,759 |
| Cost/Sqft: | $190 |
| Beds: | 4 |
| Baths: | 3 |
| Year Built: | 2003 |
| Property Taxes: | $9,392 |
| Days On Market: | 631 |
| Lot Size: | 0,00 |
Description
Welcome to your dream home located in the highly sought-after Kensington Club neighborhood! This charming 4 bedroom, 2.5-bathroom home has hardwood floors on the main level and brand-new carpeting in the upstairs bedrooms. Freshly painted in neutral colors, this home offers a bright and inviting atmosphere perfect for any decor style. The kitchen features quartz countertops, sleek stainless steel appliances, and a spacious island-ideal for cooking and entertaining. Enjoy the convenience of main floor laundry and the added living space of a beautifully finished basement. Step outside to your large deck, perfect for summer barbecues, and enjoy the tranquility of your flat, fenced yard backing to a serene pond. Living in Kensington Club, you'll have access to top-notch amenities including a sparkling pool, a well-appointed clubhouse, and modern workout facilities. The neighborhood is conveniently located close to shopping and Plainfield schools. Updates include: New water heater 2024. Bedroom carpets 11/2023. New hardwoods in upstairs master, hallway, stairs, and 2 front rooms with existing hardwood on main floor stained to match 2022. A/C maintenance completed 5/22/2024. Transferable VIP membership at TR Miller for AC/plumbing/furnace. Don't miss this opportunity to own a comfortable spacious home in a prime location. Schedule your showing today!
Property Specifics
| Single Family | |
| — | |
| — | |
| 2003 | |
| — | |
| OXFORD | |
| No | |
| — |
| Will | |
| Kensington Club | |
| 800 / Annual | |
| — | |
| — | |
| — | |
| 12075304 | |
| 0701332080260000 |
Nearby Schools
| NAME: | DISTRICT: | DISTANCE: | |
|---|---|---|---|
|
Grade School
Eagle Pointe Elementary School |
202 | — | |
|
Middle School
Heritage Grove Middle School |
202 | Not in DB | |
|
High School
Plainfield North High School |
202 | Not in DB | |
Property History
| DATE: | EVENT: | PRICE: | SOURCE: |
|---|---|---|---|
| 10 Jul, 2024 | Sold | $525,000 | MRED MLS |
| 11 Jun, 2024 | Under contract | $525,000 | MRED MLS |
| 7 Jun, 2024 | Listed for sale | $525,000 | MRED MLS |
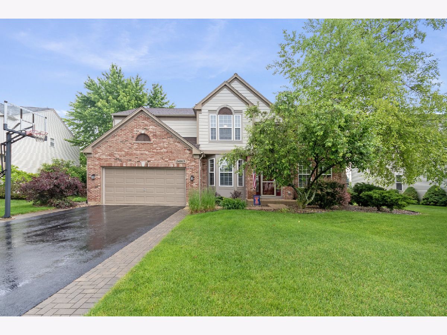
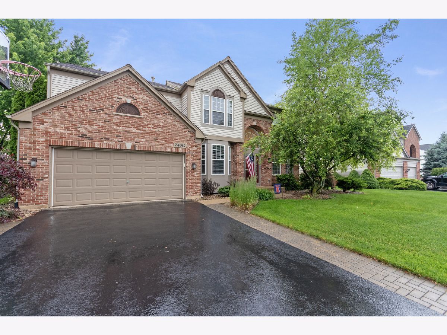
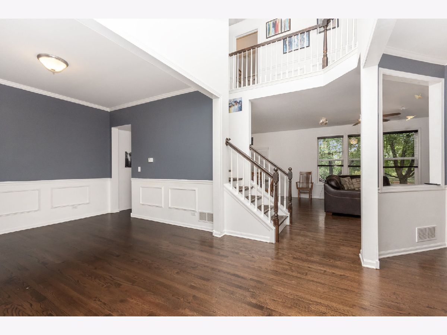
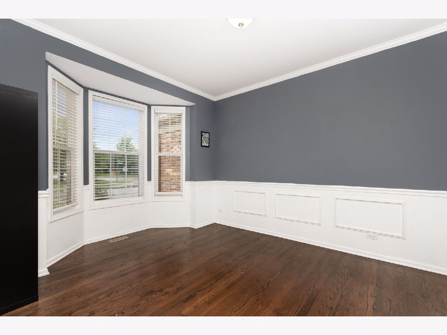
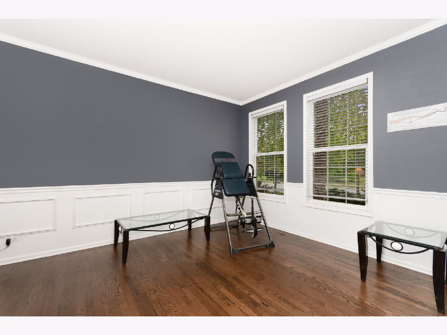
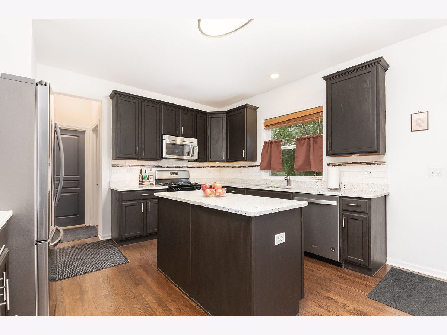
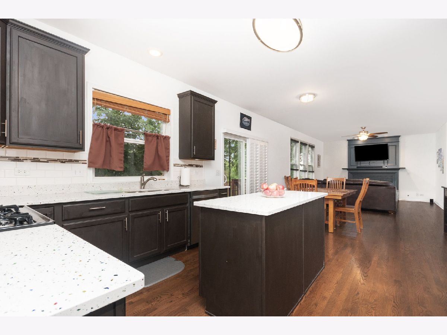
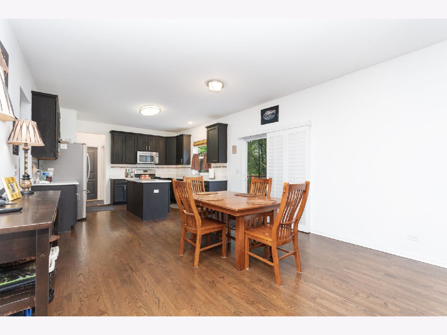
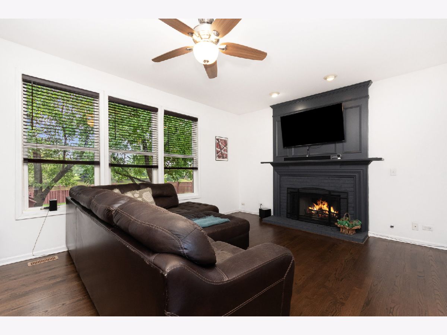
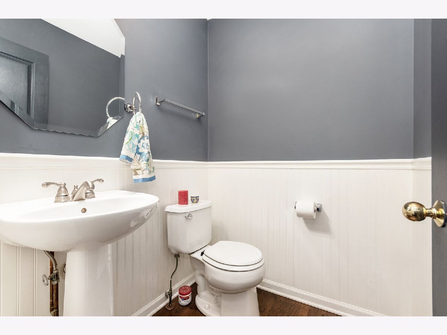
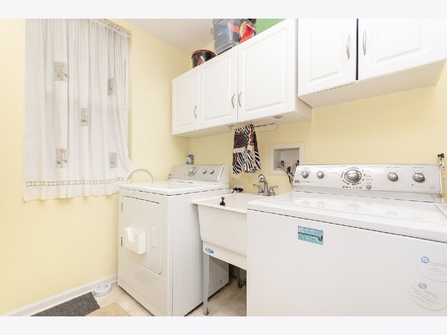
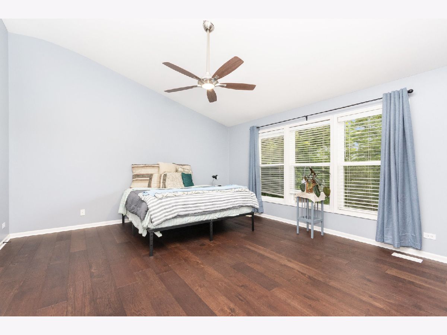
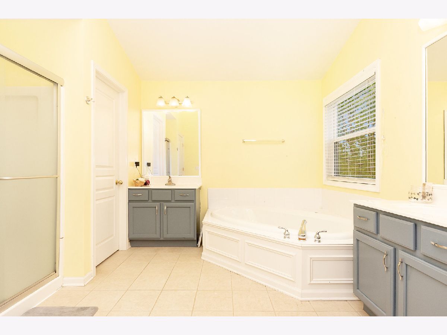
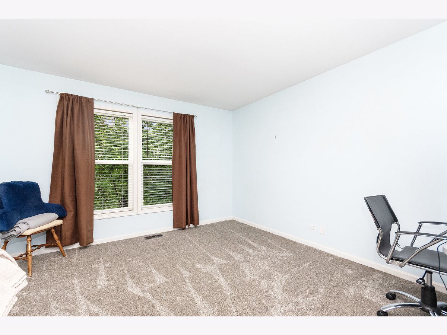
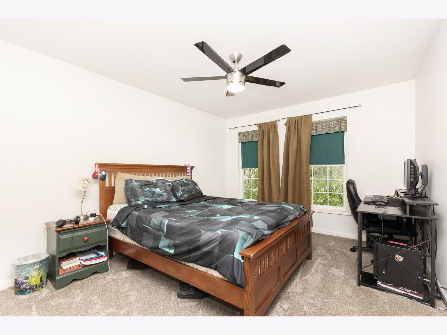
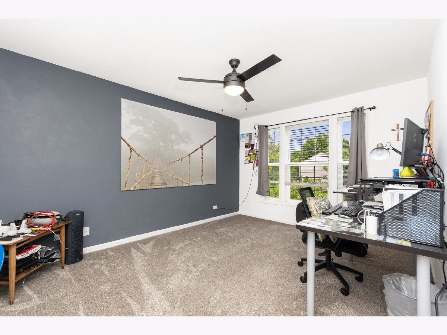
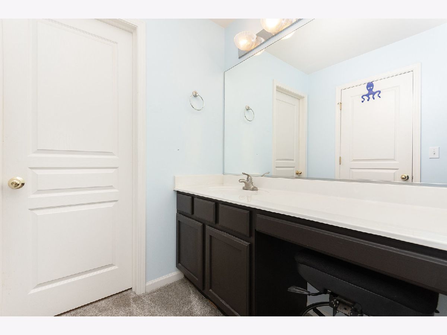
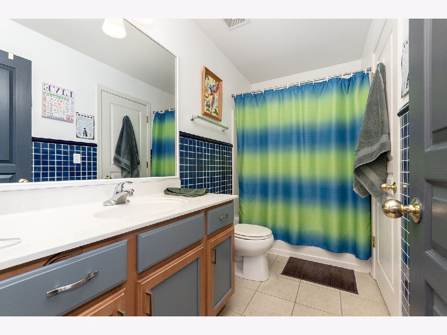
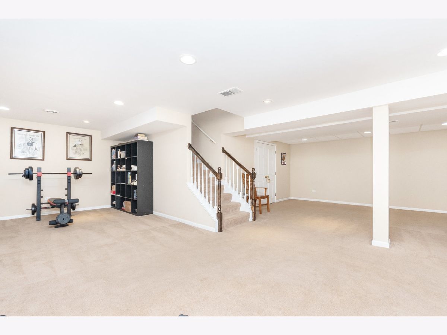
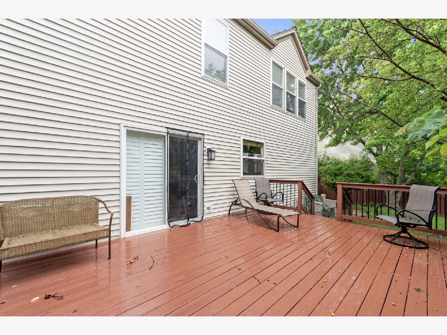
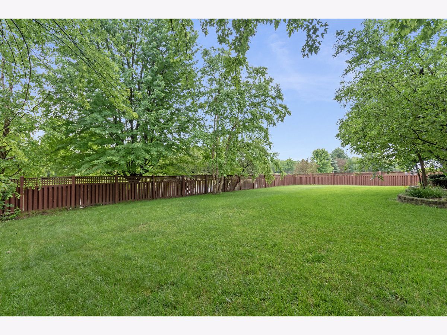
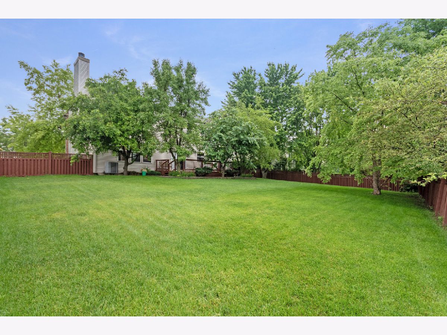
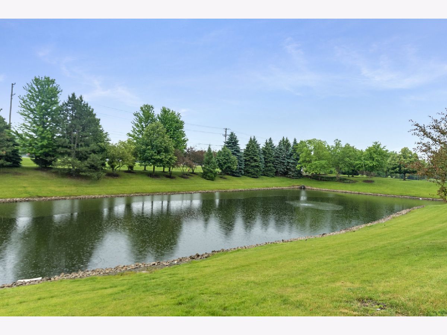
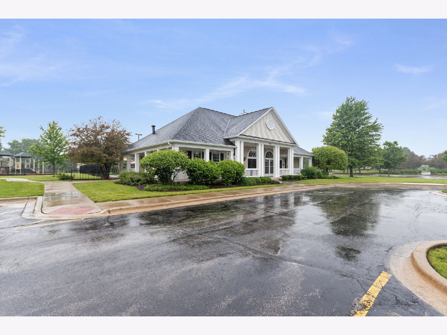
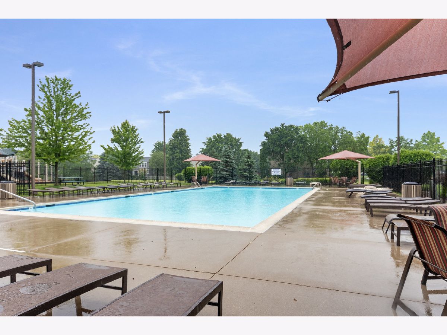
Room Specifics
Total Bedrooms: 4
Bedrooms Above Ground: 4
Bedrooms Below Ground: 0
Dimensions: —
Floor Type: —
Dimensions: —
Floor Type: —
Dimensions: —
Floor Type: —
Full Bathrooms: 3
Bathroom Amenities: Separate Shower,Double Sink,Soaking Tub
Bathroom in Basement: 0
Rooms: —
Basement Description: Finished
Other Specifics
| 2 | |
| — | |
| Asphalt | |
| — | |
| — | |
| 88X125 | |
| — | |
| — | |
| — | |
| — | |
| Not in DB | |
| — | |
| — | |
| — | |
| — |
Tax History
| Year | Property Taxes |
|---|---|
| 2024 | $9,392 |
Contact Agent
Nearby Similar Homes
Nearby Sold Comparables
Contact Agent
Listing Provided By
Keller Williams Infinity

