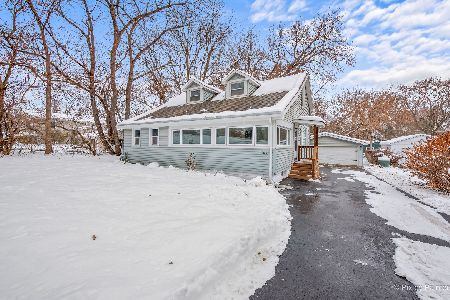2402 Aspen Drive, Johnsburg, Illinois 60051
$175,000
|
Sold
|
|
| Status: | Closed |
| Sqft: | 2,264 |
| Cost/Sqft: | $79 |
| Beds: | 3 |
| Baths: | 2 |
| Year Built: | 1958 |
| Property Taxes: | $5,774 |
| Days On Market: | 2272 |
| Lot Size: | 0,41 |
Description
Enjoy ample space to spread out and relax in this four-bedroom home nestled on a large corner lot. There is a range of charming features that you're sure to love from the good-size bedrooms and wood floors to the exposed brick and finished rec room in the basement. A cute kitchen sits in the heart of the home and features a gas cooktop, plenty of counter space and storage along with sleek black appliances and a butcher block breakfast bar. The living room is the perfect place to unwind after a long day, complete with a fireplace, exposed brick wall and a feature wood beam which adds charm and character to the room. There are two full bathrooms, three bedrooms upstairs and a large bedroom in the basement, ceiling fans feature throughout the home, plus there's also a multi-purpose room with a bar area which could work as a mudroom, office or extra living space. The backyard is a great size and showcases gorgeous mature trees and even a personal playground for the kids. A double garage and a laundry room complete this impressive home's floorplan. You will love living in such a peaceful location while still having everything you could ever need all just moments away. Dream today!
Property Specifics
| Single Family | |
| — | |
| Ranch | |
| 1958 | |
| Full | |
| RANCH | |
| No | |
| 0.41 |
| Mc Henry | |
| Dutch Creek Woodlands | |
| 75 / Annual | |
| None | |
| Private Well | |
| Septic-Private | |
| 10534491 | |
| 0913403005 |
Property History
| DATE: | EVENT: | PRICE: | SOURCE: |
|---|---|---|---|
| 27 Feb, 2014 | Sold | $143,500 | MRED MLS |
| 14 Jan, 2014 | Under contract | $150,000 | MRED MLS |
| 8 Jan, 2014 | Listed for sale | $150,000 | MRED MLS |
| 3 Dec, 2019 | Sold | $175,000 | MRED MLS |
| 12 Oct, 2019 | Under contract | $179,900 | MRED MLS |
| 1 Oct, 2019 | Listed for sale | $179,900 | MRED MLS |
Room Specifics
Total Bedrooms: 4
Bedrooms Above Ground: 3
Bedrooms Below Ground: 1
Dimensions: —
Floor Type: Hardwood
Dimensions: —
Floor Type: Hardwood
Dimensions: —
Floor Type: Carpet
Full Bathrooms: 2
Bathroom Amenities: —
Bathroom in Basement: 0
Rooms: Other Room,Eating Area,Recreation Room
Basement Description: Finished
Other Specifics
| 2 | |
| Concrete Perimeter | |
| Asphalt | |
| Invisible Fence | |
| Corner Lot | |
| 181X100X181X100 | |
| — | |
| Full | |
| Hardwood Floors | |
| Microwave, Dishwasher, Refrigerator, Washer, Dryer, Cooktop, Water Purifier Rented, Water Softener Owned | |
| Not in DB | |
| Street Lights, Street Paved | |
| — | |
| — | |
| Wood Burning |
Tax History
| Year | Property Taxes |
|---|---|
| 2014 | $4,884 |
| 2019 | $5,774 |
Contact Agent
Nearby Sold Comparables
Contact Agent
Listing Provided By
Dream Real Estate, Inc.






