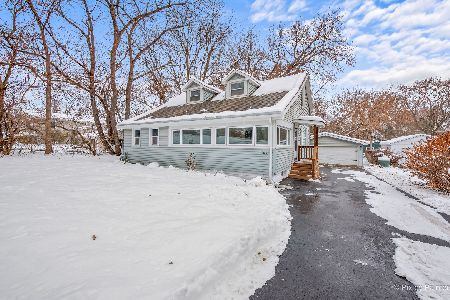2402 Aspen Drive, Johnsburg, Illinois 60051
$143,500
|
Sold
|
|
| Status: | Closed |
| Sqft: | 2,728 |
| Cost/Sqft: | $55 |
| Beds: | 3 |
| Baths: | 2 |
| Year Built: | 1958 |
| Property Taxes: | $4,884 |
| Days On Market: | 4364 |
| Lot Size: | 0,00 |
Description
Close Immediately On This Meticulously Maintained Ranch On Oversized Corner Lot In Coveted Dutch Creek Woodlands. Upon Entry You Will Find Solid Oak Cabinetry In The Kitchen. Handsome Hardwood Floors On Main Rooms On Entire First Floor. Stunning 2 Sided Corner Fireplace Shows Off In DR & LR. Some Of The Many Upgrades Include Newer Roof, Siding, Garage Door & Opener, Shed, Electric Panel & Boiler System. Don't Delay!
Property Specifics
| Single Family | |
| — | |
| Ranch | |
| 1958 | |
| Full | |
| RANCH | |
| No | |
| 0 |
| Mc Henry | |
| Dutch Creek Woodlands | |
| 75 / Voluntary | |
| None | |
| Private Well | |
| Septic-Private | |
| 08513394 | |
| 0913403005 |
Nearby Schools
| NAME: | DISTRICT: | DISTANCE: | |
|---|---|---|---|
|
Grade School
James C Bush Elementary School |
12 | — | |
|
Middle School
Johnsburg Junior High School |
12 | Not in DB | |
|
High School
Johnsburg High School |
12 | Not in DB | |
Property History
| DATE: | EVENT: | PRICE: | SOURCE: |
|---|---|---|---|
| 27 Feb, 2014 | Sold | $143,500 | MRED MLS |
| 14 Jan, 2014 | Under contract | $150,000 | MRED MLS |
| 8 Jan, 2014 | Listed for sale | $150,000 | MRED MLS |
| 3 Dec, 2019 | Sold | $175,000 | MRED MLS |
| 12 Oct, 2019 | Under contract | $179,900 | MRED MLS |
| 1 Oct, 2019 | Listed for sale | $179,900 | MRED MLS |
Room Specifics
Total Bedrooms: 3
Bedrooms Above Ground: 3
Bedrooms Below Ground: 0
Dimensions: —
Floor Type: Hardwood
Dimensions: —
Floor Type: Hardwood
Full Bathrooms: 2
Bathroom Amenities: —
Bathroom in Basement: 0
Rooms: Enclosed Porch Heated,Game Room
Basement Description: Finished
Other Specifics
| 2 | |
| Concrete Perimeter | |
| Asphalt | |
| Storms/Screens | |
| Corner Lot | |
| 181 X 100 | |
| Dormer | |
| Full | |
| Hardwood Floors, First Floor Bedroom, First Floor Full Bath | |
| Range, Microwave, Refrigerator | |
| Not in DB | |
| Street Lights, Street Paved | |
| — | |
| — | |
| Double Sided, Wood Burning, Gas Starter |
Tax History
| Year | Property Taxes |
|---|---|
| 2014 | $4,884 |
| 2019 | $5,774 |
Contact Agent
Nearby Sold Comparables
Contact Agent
Listing Provided By
RE/MAX Advantage Realty






