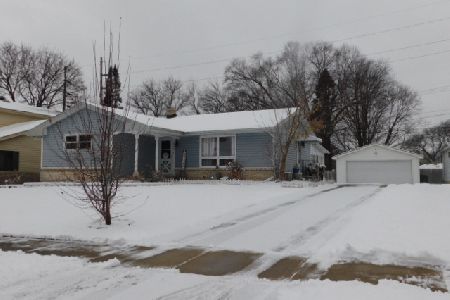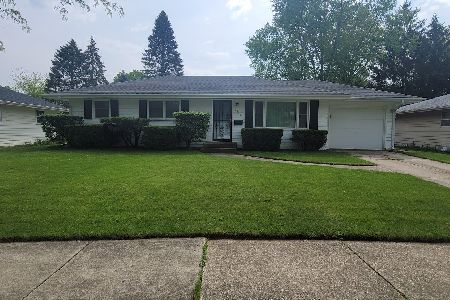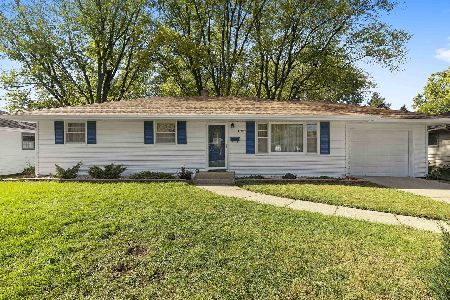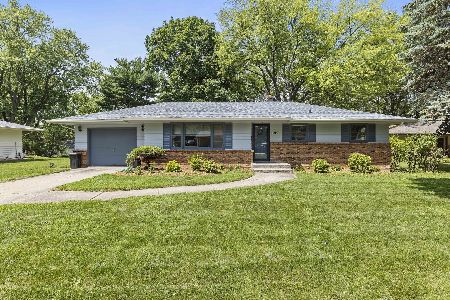2402 Evanston Drive, Rockford, Illinois 61108
$85,100
|
Sold
|
|
| Status: | Closed |
| Sqft: | 1,056 |
| Cost/Sqft: | $76 |
| Beds: | 3 |
| Baths: | 3 |
| Year Built: | 1965 |
| Property Taxes: | $1,831 |
| Days On Market: | 2883 |
| Lot Size: | 0,20 |
Description
Pride of ownership sparkles! Meticulously maintained by the same owners for 39 years. Many updates too! New kitchen tile, counters, sink, & backsplash. Roof 2014, furnace 2015, water heater 2016. All new concrete driveway & garage door 2017. Light & bright living & kitchen areas. 3 bedrooms with hardwood floors. Hardwood also under carpet in living room & hallway. Big LL family room plus bonus office or workout room. Convenient 2nd Shower & vanity sink in the LL as well as a workshop. Outside enjoy the nice backyard with concrete pad for a patio or basketball court. Home will be included in the new elementary school district when completed. Close to all amenities & move in ready! This one won't last long!
Property Specifics
| Single Family | |
| — | |
| Ranch | |
| 1965 | |
| Full | |
| — | |
| No | |
| 0.2 |
| Winnebago | |
| — | |
| 0 / Not Applicable | |
| None | |
| Public | |
| Public Sewer | |
| 09871650 | |
| 1232476008 |
Nearby Schools
| NAME: | DISTRICT: | DISTANCE: | |
|---|---|---|---|
|
Grade School
A C Thompson Elementary School |
205 | — | |
|
Middle School
Bernard W Flinn Middle School |
205 | Not in DB | |
|
High School
Rockford East High School |
205 | Not in DB | |
Property History
| DATE: | EVENT: | PRICE: | SOURCE: |
|---|---|---|---|
| 29 Mar, 2018 | Sold | $85,100 | MRED MLS |
| 3 Mar, 2018 | Under contract | $80,000 | MRED MLS |
| 2 Mar, 2018 | Listed for sale | $80,000 | MRED MLS |
Room Specifics
Total Bedrooms: 3
Bedrooms Above Ground: 3
Bedrooms Below Ground: 0
Dimensions: —
Floor Type: Hardwood
Dimensions: —
Floor Type: Hardwood
Full Bathrooms: 3
Bathroom Amenities: —
Bathroom in Basement: 1
Rooms: Bonus Room
Basement Description: Partially Finished
Other Specifics
| 1.5 | |
| — | |
| Concrete | |
| Patio | |
| — | |
| 69.74X125X69.31X125 | |
| — | |
| None | |
| Hardwood Floors, First Floor Bedroom, First Floor Full Bath | |
| Range, Dishwasher, Refrigerator, Range Hood | |
| Not in DB | |
| Curbs, Sidewalks, Street Lights, Street Paved | |
| — | |
| — | |
| — |
Tax History
| Year | Property Taxes |
|---|---|
| 2018 | $1,831 |
Contact Agent
Nearby Sold Comparables
Contact Agent
Listing Provided By
Gambino Realtors







