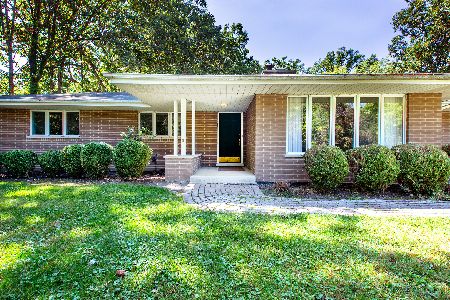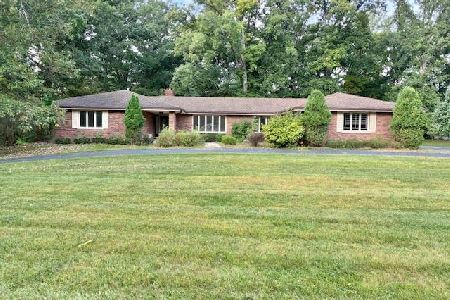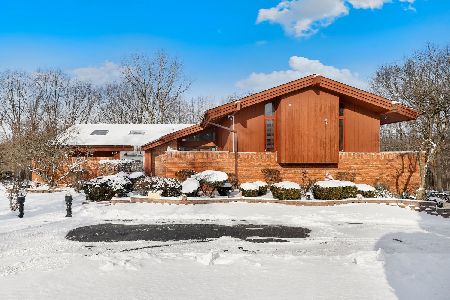24028 Plum Valley Drive, Crete, Illinois 60417
$178,000
|
Sold
|
|
| Status: | Closed |
| Sqft: | 2,000 |
| Cost/Sqft: | $88 |
| Beds: | 3 |
| Baths: | 2 |
| Year Built: | 1984 |
| Property Taxes: | $7,690 |
| Days On Market: | 5239 |
| Lot Size: | 0,75 |
Description
TRULY A FABULOUS CONTEMPORARY HOME! Vacation at home in this secluded setting, nestled among the scenic woodlands. Soaring 22 foot ceilings! Gleaming hardwood flooring! Two story ceramic coated windows provide panoramic views of the adjacent forest preserve and the splendor that Mother Nature has to offer. Open floor plan with loft space! Master suite features an oversized soaking tub. Screened in Gazebo! Needs Roof
Property Specifics
| Single Family | |
| — | |
| Contemporary | |
| 1984 | |
| Partial | |
| CONTEMPORA | |
| Yes | |
| 0.75 |
| Will | |
| Plum Valley | |
| 125 / Annual | |
| None | |
| Public,Private | |
| Public Sewer | |
| 07907181 | |
| 2316071030100000 |
Property History
| DATE: | EVENT: | PRICE: | SOURCE: |
|---|---|---|---|
| 7 Sep, 2012 | Sold | $178,000 | MRED MLS |
| 3 May, 2012 | Under contract | $175,900 | MRED MLS |
| 20 Sep, 2011 | Listed for sale | $174,900 | MRED MLS |
Room Specifics
Total Bedrooms: 3
Bedrooms Above Ground: 3
Bedrooms Below Ground: 0
Dimensions: —
Floor Type: Carpet
Dimensions: —
Floor Type: Carpet
Full Bathrooms: 2
Bathroom Amenities: Garden Tub,European Shower,Soaking Tub
Bathroom in Basement: 0
Rooms: Library,Loft,Utility Room-1st Floor
Basement Description: Unfinished,Sub-Basement
Other Specifics
| 2 | |
| Concrete Perimeter | |
| Asphalt | |
| Deck, Patio, Porch Screened, Gazebo | |
| Forest Preserve Adjacent,Irregular Lot,Landscaped,Stream(s),Wooded | |
| 100X280X101X182X276 | |
| Finished | |
| Full | |
| Vaulted/Cathedral Ceilings, Skylight(s), First Floor Bedroom | |
| Range, Dishwasher | |
| Not in DB | |
| Horse-Riding Area, Horse-Riding Trails | |
| — | |
| — | |
| — |
Tax History
| Year | Property Taxes |
|---|---|
| 2012 | $7,690 |
Contact Agent
Nearby Similar Homes
Nearby Sold Comparables
Contact Agent
Listing Provided By
RE/MAX 2000







