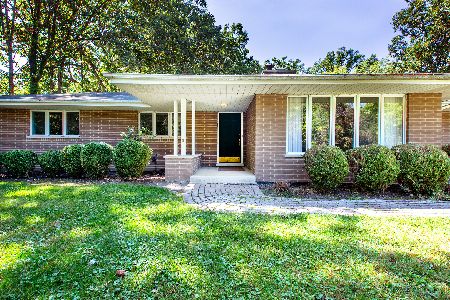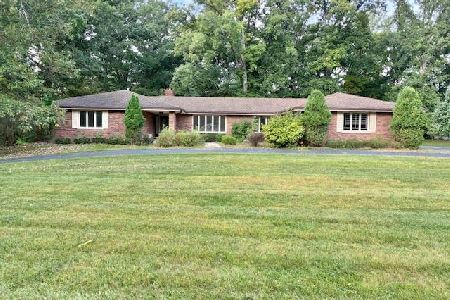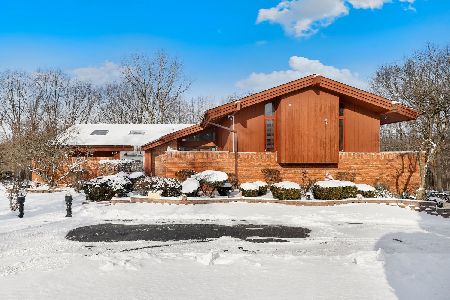24010 Plum Valley Drive, Crete, Illinois 60417
$303,000
|
Sold
|
|
| Status: | Closed |
| Sqft: | 3,207 |
| Cost/Sqft: | $97 |
| Beds: | 4 |
| Baths: | 5 |
| Year Built: | 1979 |
| Property Taxes: | $10,248 |
| Days On Market: | 2811 |
| Lot Size: | 0,65 |
Description
RECENTLY APPRAISED AT $310K, this hillside 4 BR, 5 bath Quad overlooks scenic Plum Creek, updated top to bottom on all 4 levels. Enjoy 0.65 acres of privacy from huge screened-in porch, or from your own hot tub on the 5-level deck overlooking the forest preserve. Open floor plan w/ vaulted ceilings & natural light from 13 skylights. This Frank Lloyd Wright style home features 3 fireplaces (including 1 in the master BR) & an impressive master w/ jacuzzi tub, double sinks & private balcony. Gorgeous Brazilian cherry HW floors in bedrooms. All 5 baths have been updated - 2 include jacuzzis. Large eat-in kitchen is a chef's dream with GE Profile double oven, and sub-zero custom-paneled fridge. Cozy family room w/ 15 ft wet bar. Finished LL rec-room offers remodeled bath & kitchenette, cedar closet, tournament pool table/card table included! Radiant floor heat in lower 2 levels, zoned heat/AC, security system, new roof!
Property Specifics
| Single Family | |
| — | |
| Quad Level | |
| 1979 | |
| Full | |
| — | |
| No | |
| 0.65 |
| Will | |
| Plum Valley | |
| 0 / Not Applicable | |
| None | |
| Lake Michigan | |
| Public Sewer | |
| 09949257 | |
| 2316071030080000 |
Property History
| DATE: | EVENT: | PRICE: | SOURCE: |
|---|---|---|---|
| 20 Jul, 2018 | Sold | $303,000 | MRED MLS |
| 17 May, 2018 | Under contract | $310,000 | MRED MLS |
| 14 May, 2018 | Listed for sale | $310,000 | MRED MLS |
| 14 May, 2024 | Sold | $430,000 | MRED MLS |
| 8 Feb, 2024 | Under contract | $430,000 | MRED MLS |
| — | Last price change | $475,000 | MRED MLS |
| 16 Jan, 2024 | Listed for sale | $475,000 | MRED MLS |
Room Specifics
Total Bedrooms: 4
Bedrooms Above Ground: 4
Bedrooms Below Ground: 0
Dimensions: —
Floor Type: Hardwood
Dimensions: —
Floor Type: Hardwood
Dimensions: —
Floor Type: Hardwood
Full Bathrooms: 5
Bathroom Amenities: Whirlpool,Separate Shower,Double Sink,Soaking Tub
Bathroom in Basement: 1
Rooms: Recreation Room
Basement Description: Finished
Other Specifics
| 2.5 | |
| Concrete Perimeter | |
| Asphalt | |
| Balcony, Deck, Patio, Hot Tub, Porch Screened, Brick Paver Patio | |
| Stream(s),Water View,Wooded | |
| 116X273X123X232 | |
| Pull Down Stair | |
| Full | |
| Vaulted/Cathedral Ceilings, Skylight(s), Hot Tub, Bar-Wet, Hardwood Floors, Heated Floors | |
| Double Oven, Range, Microwave, Dishwasher, High End Refrigerator, Freezer, Washer, Dryer, Disposal | |
| Not in DB | |
| Street Paved | |
| — | |
| — | |
| Gas Log, Gas Starter |
Tax History
| Year | Property Taxes |
|---|---|
| 2018 | $10,248 |
| 2024 | $12,604 |
Contact Agent
Nearby Similar Homes
Nearby Sold Comparables
Contact Agent
Listing Provided By
RE/MAX Synergy








