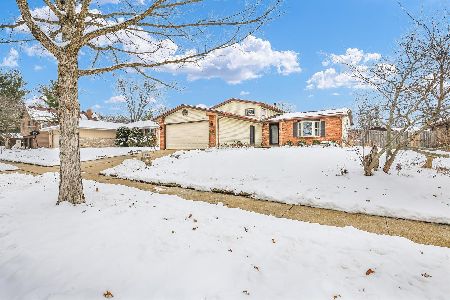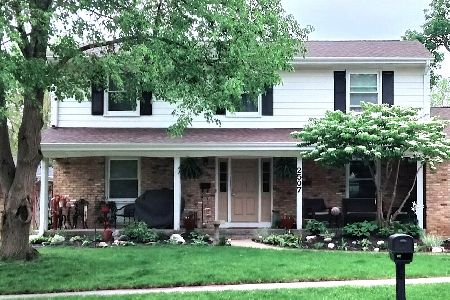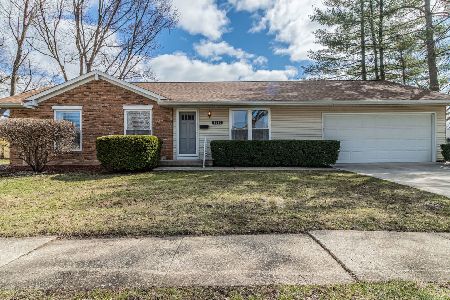2403 Anderson Street, Urbana, Illinois 61801
$149,500
|
Sold
|
|
| Status: | Closed |
| Sqft: | 1,911 |
| Cost/Sqft: | $77 |
| Beds: | 5 |
| Baths: | 2 |
| Year Built: | — |
| Property Taxes: | $3,869 |
| Days On Market: | 2543 |
| Lot Size: | 0,19 |
Description
This is your opportunity to have a bedroom for each of your children! There are five bedrooms in this bi-level home! Imagine living just 2 blocks from the Yankee Ridge School yard! New windows!!! The upper level living room has a fireplace to make it warm and cozy! The kitchen has stainless steel appliances. A large living room on the lower level is great for family entertainment or a place for the kids to hang out! Storage and a workshop are also part of the lower level. A wonderful wooden second story deck overlooks the backyard! The home is just a couple blocks from Meadowbrook Park! A perfect location to raise your children!
Property Specifics
| Single Family | |
| — | |
| Bi-Level | |
| — | |
| None | |
| — | |
| No | |
| 0.19 |
| Champaign | |
| Ennis Ridge | |
| 0 / Not Applicable | |
| None | |
| Public | |
| Public Sewer | |
| 10152246 | |
| 932121352002 |
Nearby Schools
| NAME: | DISTRICT: | DISTANCE: | |
|---|---|---|---|
|
Grade School
Yankee Ridge Elementary School |
116 | — | |
|
Middle School
Urbana Middle School |
116 | Not in DB | |
|
High School
Urbana High School |
116 | Not in DB | |
Property History
| DATE: | EVENT: | PRICE: | SOURCE: |
|---|---|---|---|
| 24 Jul, 2019 | Sold | $149,500 | MRED MLS |
| 14 Jun, 2019 | Under contract | $147,000 | MRED MLS |
| — | Last price change | $150,000 | MRED MLS |
| 31 Jan, 2019 | Listed for sale | $150,000 | MRED MLS |
Room Specifics
Total Bedrooms: 5
Bedrooms Above Ground: 5
Bedrooms Below Ground: 0
Dimensions: —
Floor Type: Parquet
Dimensions: —
Floor Type: Parquet
Dimensions: —
Floor Type: Parquet
Dimensions: —
Floor Type: —
Full Bathrooms: 2
Bathroom Amenities: Soaking Tub
Bathroom in Basement: 0
Rooms: Bedroom 5
Basement Description: None
Other Specifics
| — | |
| Block | |
| Concrete | |
| Balcony, Deck, Porch | |
| — | |
| 70 X 117 | |
| — | |
| — | |
| Vaulted/Cathedral Ceilings | |
| — | |
| Not in DB | |
| Sidewalks, Street Paved | |
| — | |
| — | |
| Wood Burning |
Tax History
| Year | Property Taxes |
|---|---|
| 2019 | $3,869 |
Contact Agent
Nearby Similar Homes
Nearby Sold Comparables
Contact Agent
Listing Provided By
Coldwell Banker The R.E. Group









