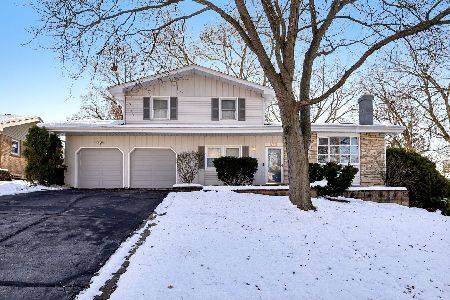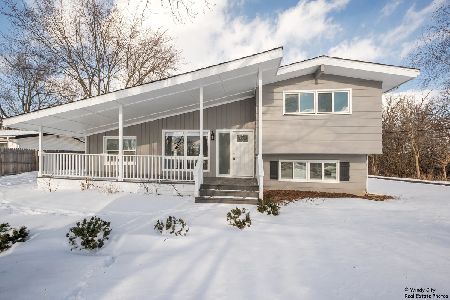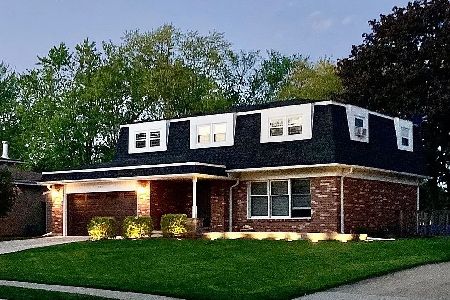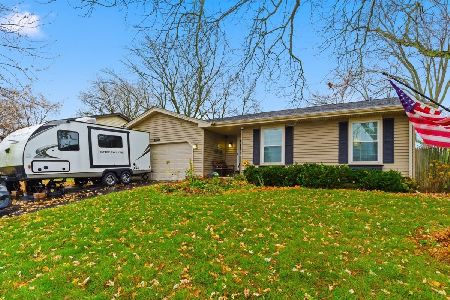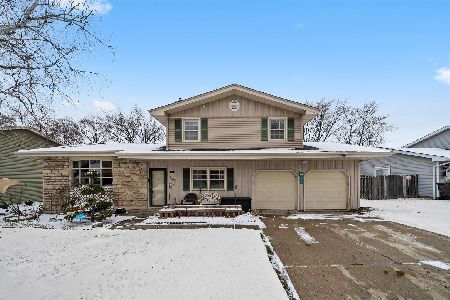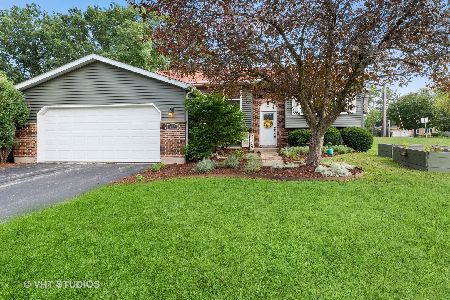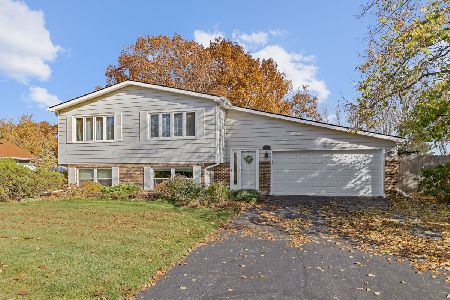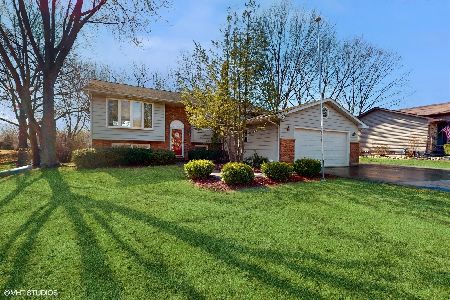2403 High Point Drive, Lindenhurst, Illinois 60046
$164,900
|
Sold
|
|
| Status: | Closed |
| Sqft: | 2,088 |
| Cost/Sqft: | $79 |
| Beds: | 4 |
| Baths: | 2 |
| Year Built: | 1987 |
| Property Taxes: | $7,434 |
| Days On Market: | 3815 |
| Lot Size: | 0,00 |
Description
Spacious 4 bedroom bi-level with open floor plan. Nice berber carpet in living room,dining area with hardwood floors-sliders to multi-tiered deck(36x14) and back yard. Eat in kitchen,all appliances. Large family room in lower level with romantic fireplace. Office area and 2nd full bath in lower level. Lake access available on Heron Drive.Attached 2 car garage. Move in condition-quick close possible. Ez 2 show All new stainless steel appliances. Granite kitchen counter tops.
Property Specifics
| Single Family | |
| — | |
| Bi-Level | |
| 1987 | |
| Full,Walkout | |
| BI-LEVEL | |
| No | |
| — |
| Lake | |
| Waterford Woods | |
| 0 / Not Applicable | |
| None | |
| Public | |
| Public Sewer | |
| 09019683 | |
| 02361030010000 |
Property History
| DATE: | EVENT: | PRICE: | SOURCE: |
|---|---|---|---|
| 18 Feb, 2016 | Sold | $164,900 | MRED MLS |
| 30 Dec, 2015 | Under contract | $164,900 | MRED MLS |
| — | Last price change | $169,900 | MRED MLS |
| 22 Aug, 2015 | Listed for sale | $190,000 | MRED MLS |
| 22 Oct, 2021 | Sold | $245,000 | MRED MLS |
| 2 Sep, 2021 | Under contract | $250,000 | MRED MLS |
| 1 Sep, 2021 | Listed for sale | $250,000 | MRED MLS |
| 29 Aug, 2025 | Sold | $342,400 | MRED MLS |
| 29 Jul, 2025 | Under contract | $339,900 | MRED MLS |
| 22 Jul, 2025 | Listed for sale | $339,900 | MRED MLS |
Room Specifics
Total Bedrooms: 4
Bedrooms Above Ground: 4
Bedrooms Below Ground: 0
Dimensions: —
Floor Type: Carpet
Dimensions: —
Floor Type: Carpet
Dimensions: —
Floor Type: Carpet
Full Bathrooms: 2
Bathroom Amenities: —
Bathroom in Basement: 1
Rooms: Den
Basement Description: Finished
Other Specifics
| 2 | |
| Concrete Perimeter | |
| Asphalt | |
| Deck | |
| Corner Lot | |
| 136.34X92.05X122.44X90 | |
| Full,Unfinished | |
| None | |
| First Floor Bedroom | |
| Range, Microwave, Dishwasher, Refrigerator, Washer, Dryer, Stainless Steel Appliance(s) | |
| Not in DB | |
| Street Paved | |
| — | |
| — | |
| Attached Fireplace Doors/Screen, Gas Log |
Tax History
| Year | Property Taxes |
|---|---|
| 2016 | $7,434 |
| 2021 | $8,891 |
| 2025 | $9,554 |
Contact Agent
Nearby Similar Homes
Nearby Sold Comparables
Contact Agent
Listing Provided By
RE/MAX Showcase

