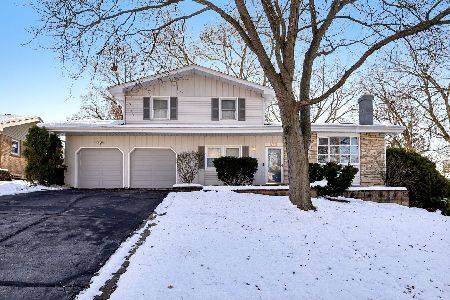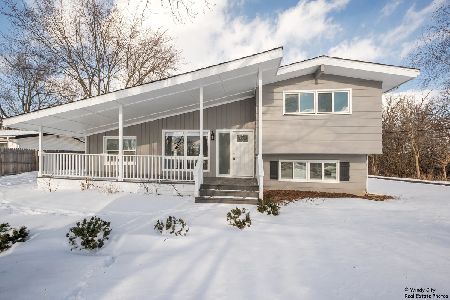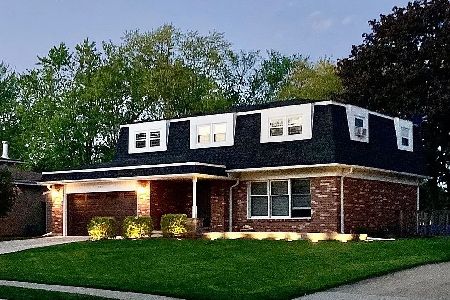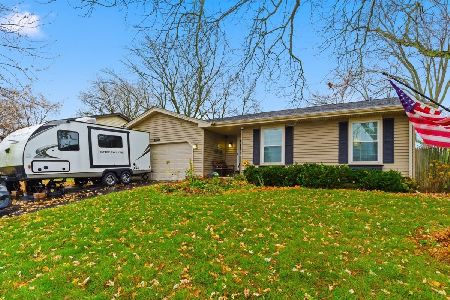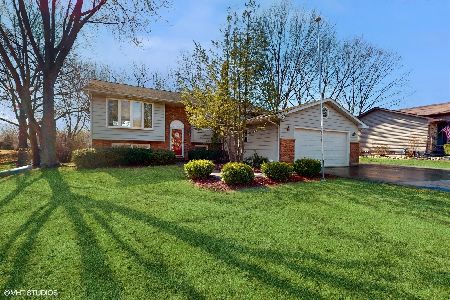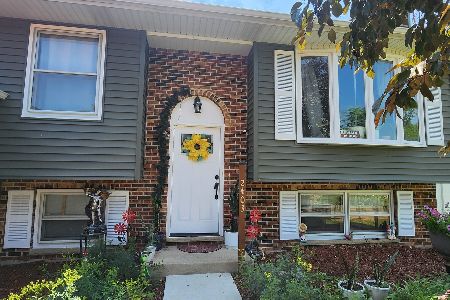2412 High Point Drive, Lindenhurst, Illinois 60046
$330,000
|
Sold
|
|
| Status: | Closed |
| Sqft: | 2,584 |
| Cost/Sqft: | $132 |
| Beds: | 4 |
| Baths: | 3 |
| Year Built: | 1985 |
| Property Taxes: | $12,007 |
| Days On Market: | 2668 |
| Lot Size: | 0,40 |
Description
Looking for a picture perfect home? Come see this beautiful, 2 story, 4 bedrooms, Lake Front home located on Waterford Lake. Sunlight pours into this home which has an open floor plan. Formal living and dining room, family room features a fireplace, ideal for chilly nights. Large modern kitchen with amazing views of the lake has lots of cabinets and plenty of counter space and storage. Huge Master Suite is 495 square feet with a large walk-in closet, whirlpool & skylight, dual sinks and balcony. Kitchen & Living area with hardwood flooring. Unfinished basement is ready for your personal touch. Spend your days lounging on the pier or kayaking on the lake. Located in Millburn & Lakes School District.
Property Specifics
| Single Family | |
| — | |
| — | |
| 1985 | |
| Full | |
| — | |
| No | |
| 0.4 |
| Lake | |
| Waterford Woods | |
| 0 / Not Applicable | |
| None | |
| Lake Michigan | |
| Public Sewer, Sewer-Storm | |
| 10110744 | |
| 02361020310000 |
Nearby Schools
| NAME: | DISTRICT: | DISTANCE: | |
|---|---|---|---|
|
Grade School
Millburn C C School |
24 | — | |
|
Middle School
Millburn C C School |
24 | Not in DB | |
|
High School
Lakes Community High School |
117 | Not in DB | |
Property History
| DATE: | EVENT: | PRICE: | SOURCE: |
|---|---|---|---|
| 7 Dec, 2018 | Sold | $330,000 | MRED MLS |
| 15 Oct, 2018 | Under contract | $339,900 | MRED MLS |
| 12 Oct, 2018 | Listed for sale | $339,900 | MRED MLS |
Room Specifics
Total Bedrooms: 4
Bedrooms Above Ground: 4
Bedrooms Below Ground: 0
Dimensions: —
Floor Type: Carpet
Dimensions: —
Floor Type: Carpet
Dimensions: —
Floor Type: Carpet
Full Bathrooms: 3
Bathroom Amenities: Whirlpool,Separate Shower,Double Sink,No Tub
Bathroom in Basement: 0
Rooms: Workshop,Recreation Room,Storage,Foyer,Breakfast Room
Basement Description: Unfinished,Bathroom Rough-In
Other Specifics
| 2 | |
| — | |
| — | |
| — | |
| — | |
| 17628 SF | |
| — | |
| Full | |
| Skylight(s), Hardwood Floors | |
| Range, Microwave, Dishwasher, Refrigerator, Washer, Dryer, Disposal | |
| Not in DB | |
| Park, Tennis Court(s), Lake, Sidewalks, Street Lights, Street Paved | |
| — | |
| — | |
| Wood Burning, Attached Fireplace Doors/Screen, Gas Log, Gas Starter |
Tax History
| Year | Property Taxes |
|---|---|
| 2018 | $12,007 |
Contact Agent
Nearby Similar Homes
Nearby Sold Comparables
Contact Agent
Listing Provided By
Redfin Corporation

