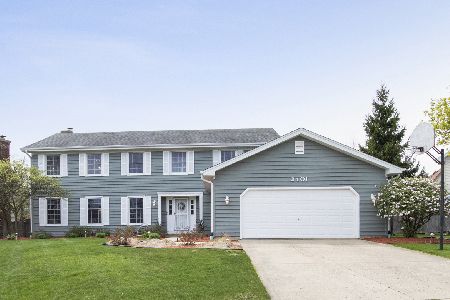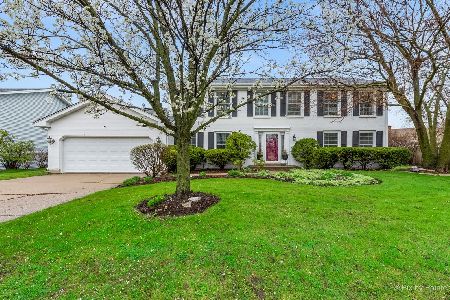2403 Highland Drive, Palatine, Illinois 60067
$485,000
|
Sold
|
|
| Status: | Closed |
| Sqft: | 3,200 |
| Cost/Sqft: | $153 |
| Beds: | 4 |
| Baths: | 3 |
| Year Built: | 1980 |
| Property Taxes: | $11,893 |
| Days On Market: | 2625 |
| Lot Size: | 0,00 |
Description
Absolutely fabulous & pristine home with over $100,000 in custom upgrades throughout. Gorgeous gleaming hardwood floors. Gourmet remodeled kitchen w/granite countertops, stainless steel built-in appliances & custom built cabinetry. Spacious eating bay leading to large family room w/brick fireplace that has a beautiful new face. Sliding patio door leading to lovely professionally landscaped backyard featuring 3 concrete patios perfect for outdoor entertaining. 1st floor laundry. Spacious sun-filled living room & large dining room that will fit all of your holiday guests. Huge master suite w/vaulted ceilings & an enormous 30' walk-in closet. Luxury master bath features a huge walk-in steam shower, double bowl vanity & jacuzzi tub. Roof 2012, furnace 2010, Dual water heater 2014. Located in award winning Fremd high school & Hunting Ridge grade school. Close to shopping, train, Woodfield shopping center & highways. Large basement waiting for your finishing touches. Home warranty included
Property Specifics
| Single Family | |
| — | |
| — | |
| 1980 | |
| Partial | |
| CUSTOM EXPANDED DOVER | |
| No | |
| — |
| Cook | |
| Highland Meadows | |
| 0 / Not Applicable | |
| None | |
| Lake Michigan | |
| Public Sewer | |
| 10139388 | |
| 02284010110000 |
Nearby Schools
| NAME: | DISTRICT: | DISTANCE: | |
|---|---|---|---|
|
Grade School
Hunting Ridge Elementary School |
15 | — | |
|
Middle School
Plum Grove Junior High School |
15 | Not in DB | |
|
High School
Wm Fremd High School |
211 | Not in DB | |
Property History
| DATE: | EVENT: | PRICE: | SOURCE: |
|---|---|---|---|
| 4 Jan, 2019 | Sold | $485,000 | MRED MLS |
| 21 Nov, 2018 | Under contract | $489,900 | MRED MLS |
| 16 Nov, 2018 | Listed for sale | $489,900 | MRED MLS |
Room Specifics
Total Bedrooms: 4
Bedrooms Above Ground: 4
Bedrooms Below Ground: 0
Dimensions: —
Floor Type: Carpet
Dimensions: —
Floor Type: Carpet
Dimensions: —
Floor Type: Carpet
Full Bathrooms: 3
Bathroom Amenities: Whirlpool,Separate Shower,Steam Shower,Double Sink,Bidet,Full Body Spray Shower
Bathroom in Basement: 0
Rooms: Recreation Room,Eating Area,Walk In Closet,Foyer
Basement Description: Unfinished,Sub-Basement
Other Specifics
| 2 | |
| Concrete Perimeter | |
| Concrete | |
| Patio | |
| Landscaped | |
| 87X115X87X115 | |
| — | |
| Full | |
| Vaulted/Cathedral Ceilings, Skylight(s), Hardwood Floors, First Floor Laundry | |
| Double Oven, Microwave, Dishwasher, High End Refrigerator, Freezer, Washer, Dryer, Disposal, Stainless Steel Appliance(s), Wine Refrigerator, Cooktop, Built-In Oven, Range Hood | |
| Not in DB | |
| Sidewalks, Street Lights, Street Paved | |
| — | |
| — | |
| Gas Starter |
Tax History
| Year | Property Taxes |
|---|---|
| 2019 | $11,893 |
Contact Agent
Nearby Similar Homes
Nearby Sold Comparables
Contact Agent
Listing Provided By
Coldwell Banker Residential Brokerage









