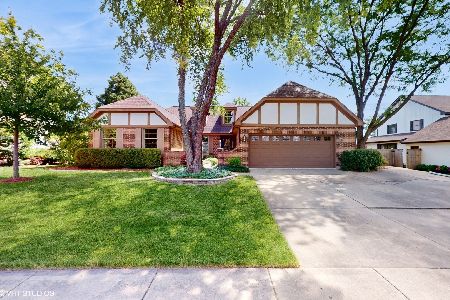2401 Highland Drive, Palatine, Illinois 60067
$480,000
|
Sold
|
|
| Status: | Closed |
| Sqft: | 3,400 |
| Cost/Sqft: | $144 |
| Beds: | 4 |
| Baths: | 3 |
| Year Built: | 1980 |
| Property Taxes: | $10,174 |
| Days On Market: | 2018 |
| Lot Size: | 0,00 |
Description
Massive Home With Everything You Could Want and More! 3400 Square Feet Plus Basement ~ ALL NEW Carpet Throughout ~ Freshly Painted Interior ~ Lovely Spacious Living Room Flows To The Formal Dining Room ~ Fabulous Remodeled Kitchen Boasts 42" Hickory Cabinetry With Crown Molding, Built-In Pantry, Decorative Backsplash and Tons Of Neutral Corian Counters Offering Loads Of Prep Space ~ Open Concept To The Family Room Featuring Cozy Brick Fireplace and Newer Patio Door To Outdoors ~ Gorgeous Hardwood Floors ~ 4 Spacious Bedrooms ~ Huge Master Suite Boasts His & Hers Closets and Private Master Bath w/Double Sinks And Separate Shower ~ Adjoining Sitting Room Featuring Brick Fireplace (Gas Logs) Plus A Wet Bar ~ Main Floor Den/Office w/Skylight & Wet Bar ~ Guest Bathroom Offers Double Sinks As Well As Convenient Separate Commode/Tub Area ~ Private Fenced Yard with Two Level Deck Including Raised Pergola ~ First Floor Laundry/Mud Room Leads to Outside ~ New Microwave and Humidifier (2020) ~ The School Trifecta: Hunting Ridge, Plum Grove and Fremd!
Property Specifics
| Single Family | |
| — | |
| — | |
| 1980 | |
| Full | |
| ETHAN ALLEN | |
| No | |
| — |
| Cook | |
| Highland Meadows | |
| — / Not Applicable | |
| None | |
| Lake Michigan | |
| Public Sewer | |
| 10780892 | |
| 02284010090000 |
Nearby Schools
| NAME: | DISTRICT: | DISTANCE: | |
|---|---|---|---|
|
Grade School
Hunting Ridge Elementary School |
15 | — | |
|
Middle School
Plum Grove Junior High School |
15 | Not in DB | |
|
High School
Wm Fremd High School |
211 | Not in DB | |
Property History
| DATE: | EVENT: | PRICE: | SOURCE: |
|---|---|---|---|
| 28 Aug, 2020 | Sold | $480,000 | MRED MLS |
| 30 Jul, 2020 | Under contract | $489,900 | MRED MLS |
| — | Last price change | $499,900 | MRED MLS |
| 14 Jul, 2020 | Listed for sale | $499,900 | MRED MLS |
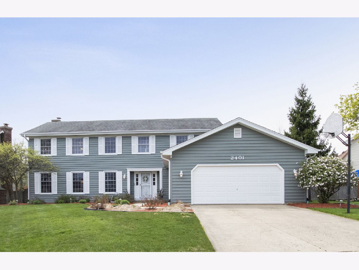
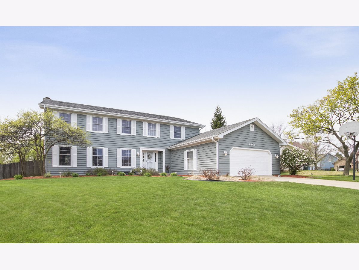
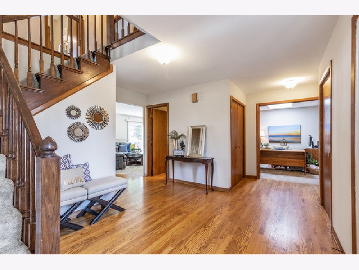
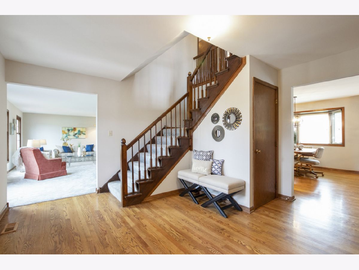
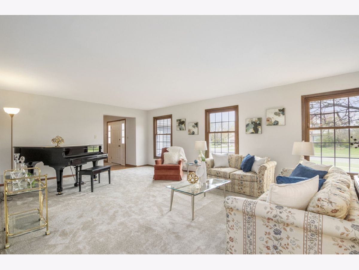
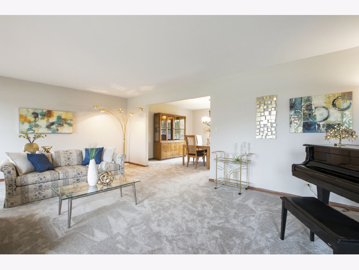
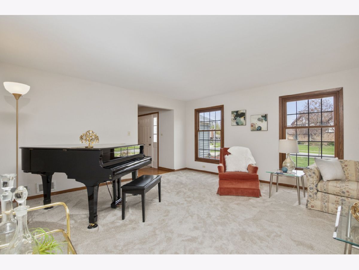
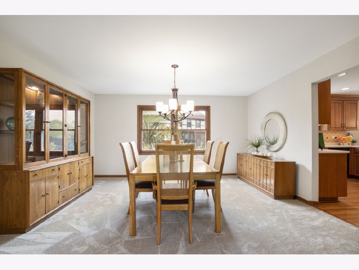
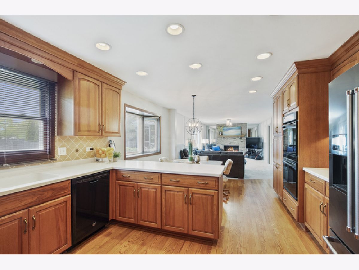
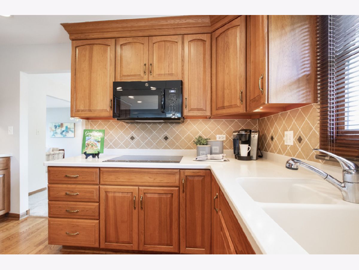
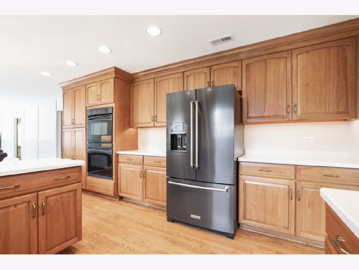
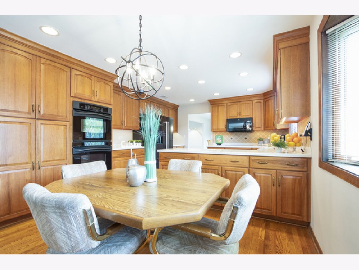
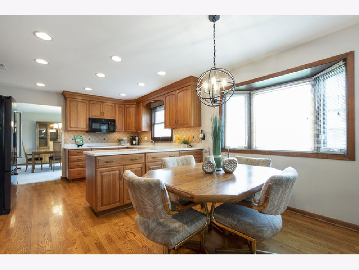
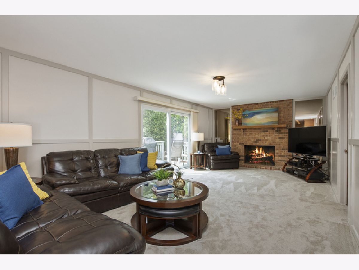
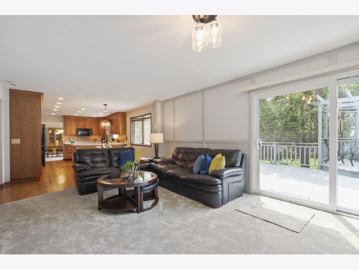
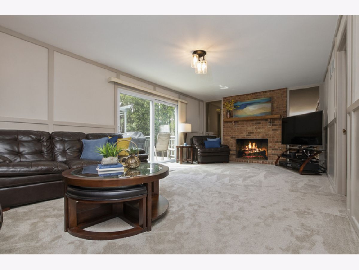
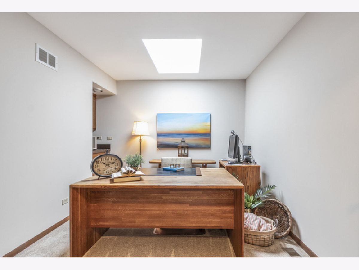
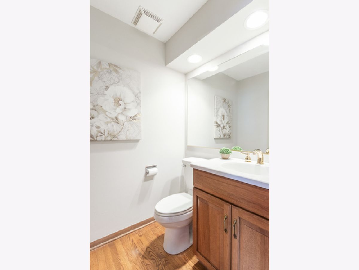
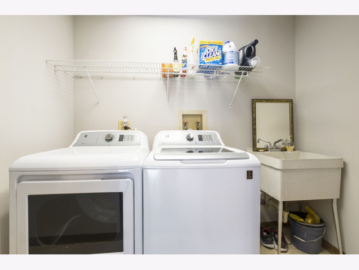
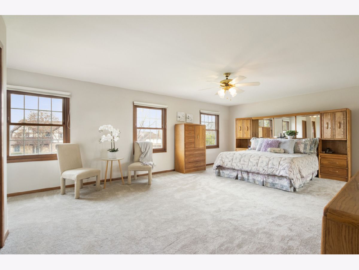
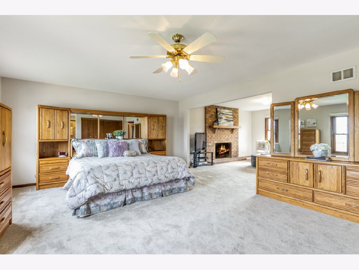
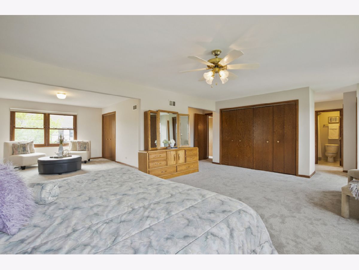
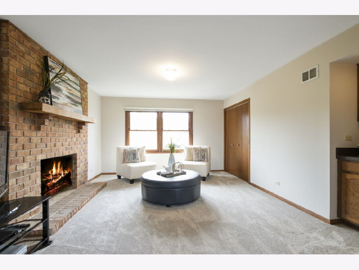
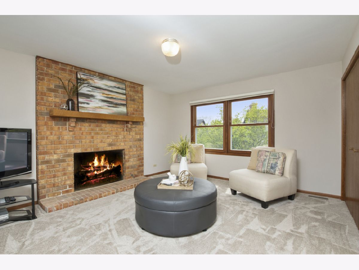
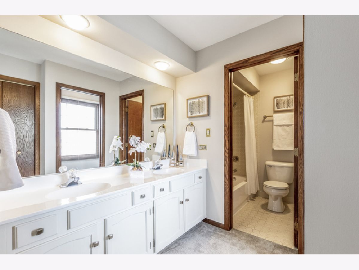
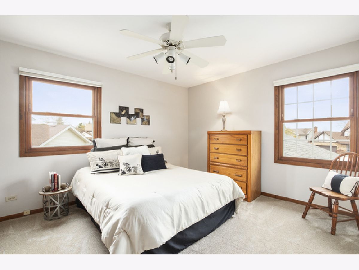
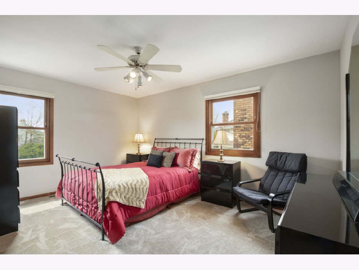
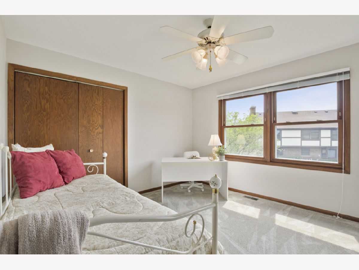
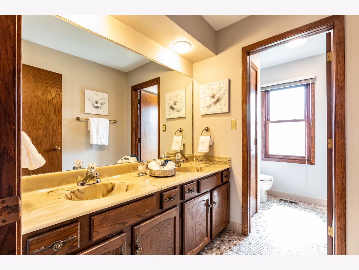
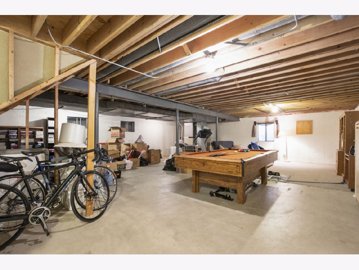
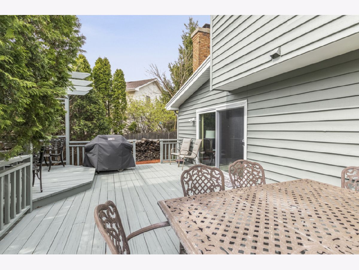
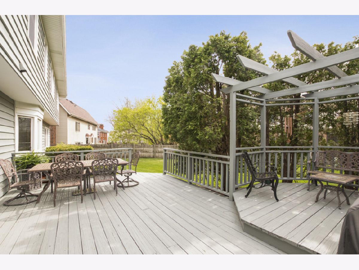
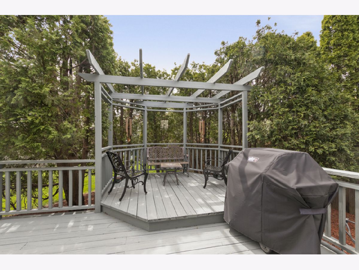
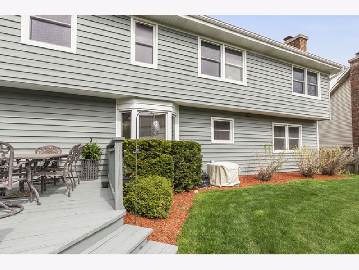
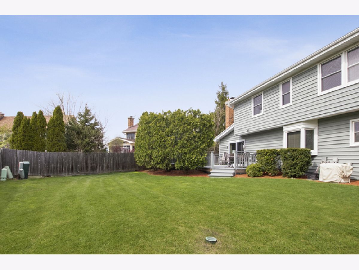
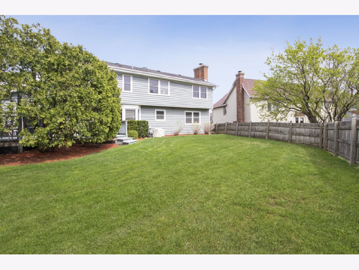
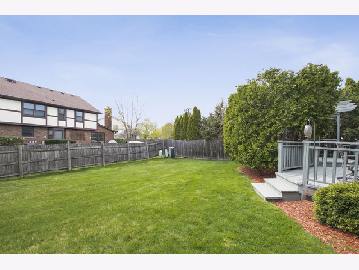
Room Specifics
Total Bedrooms: 4
Bedrooms Above Ground: 4
Bedrooms Below Ground: 0
Dimensions: —
Floor Type: Carpet
Dimensions: —
Floor Type: Carpet
Dimensions: —
Floor Type: Carpet
Full Bathrooms: 3
Bathroom Amenities: Separate Shower,Double Sink,Soaking Tub
Bathroom in Basement: 0
Rooms: Mud Room,Den,Sitting Room,Foyer
Basement Description: Unfinished
Other Specifics
| 2 | |
| Concrete Perimeter | |
| Concrete | |
| Deck | |
| Fenced Yard | |
| 10489 | |
| — | |
| Full | |
| Skylight(s), Bar-Wet, Hardwood Floors, First Floor Laundry | |
| Double Oven, Microwave, Dishwasher, Refrigerator, Disposal, Cooktop, Built-In Oven | |
| Not in DB | |
| Lake, Curbs, Sidewalks, Street Lights, Street Paved | |
| — | |
| — | |
| Wood Burning, Gas Starter |
Tax History
| Year | Property Taxes |
|---|---|
| 2020 | $10,174 |
Contact Agent
Nearby Similar Homes
Nearby Sold Comparables
Contact Agent
Listing Provided By
Compass





