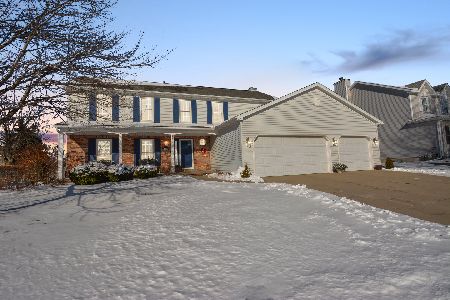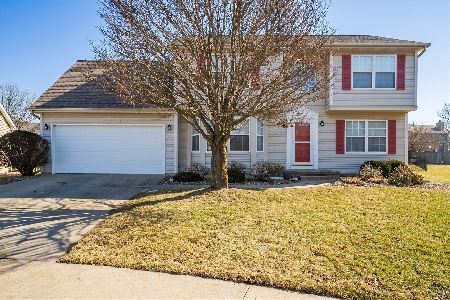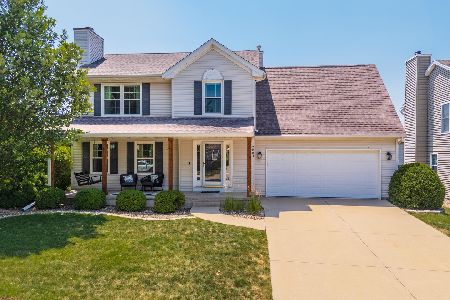2403 Interlocken Drive, Bloomington, Illinois 61704
$352,000
|
Sold
|
|
| Status: | Closed |
| Sqft: | 4,237 |
| Cost/Sqft: | $76 |
| Beds: | 4 |
| Baths: | 4 |
| Year Built: | 1994 |
| Property Taxes: | $6,846 |
| Days On Market: | 1456 |
| Lot Size: | 0,00 |
Description
Clean Spacious home in Eagle Crest! Main level includes two-story foyer and a formal living room, dining room, family room, kitchen, half bath and office. Hardwood and tile floors on main level. Family room includes built-ins and a fireplace. Kitchen has granite countertops and backsplash and an island, with a desk. First floor laundry with a utility sink. Three car attached garage. Second story includes a large master suite with his & hers sinks, shower and jetted tub, and walk in closet. Three other bedrooms upstairs with shared bathroom. Partially finished basement includes all tile floors and a family room, kids room, other room with a closet (could be a bedroom), full bathroom, and spacious storage room. Spacious back yard with a deck and a brick patio! House has crown molding throughout and features a central vacuum. Recently updated: New Roof in 2012, New Water Heater 2015, New high efficiency Furnace and AC 2017. New in 2021 windows, sliding door, garage doors, and second story carpet. Agent interest
Property Specifics
| Single Family | |
| — | |
| — | |
| 1994 | |
| — | |
| — | |
| No | |
| — |
| Mc Lean | |
| Eagle Crest | |
| — / Not Applicable | |
| — | |
| — | |
| — | |
| 11340531 | |
| 1530153005 |
Nearby Schools
| NAME: | DISTRICT: | DISTANCE: | |
|---|---|---|---|
|
Grade School
Grove Elementary |
5 | — | |
|
Middle School
Chiddix Jr High |
5 | Not in DB | |
|
High School
Normal Community High School |
5 | Not in DB | |
Property History
| DATE: | EVENT: | PRICE: | SOURCE: |
|---|---|---|---|
| 29 Mar, 2022 | Sold | $352,000 | MRED MLS |
| 8 Mar, 2022 | Under contract | $319,900 | MRED MLS |
| 7 Mar, 2022 | Listed for sale | $319,900 | MRED MLS |
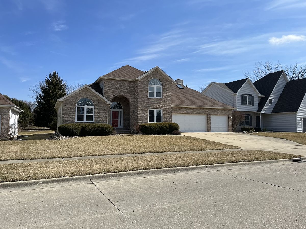
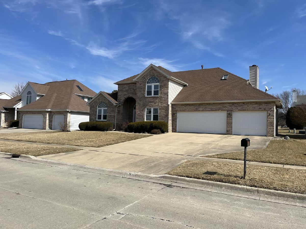
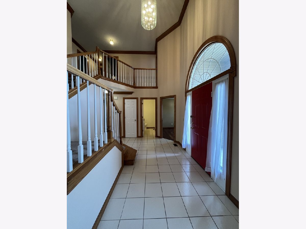
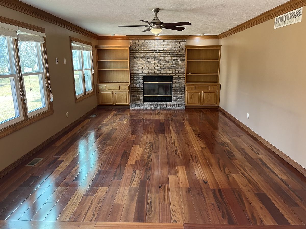
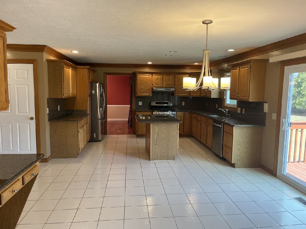
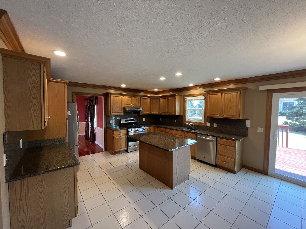
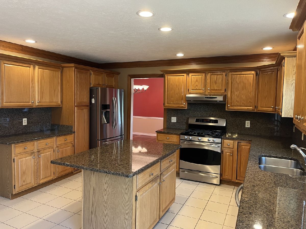
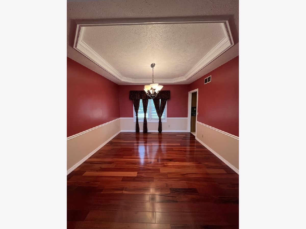
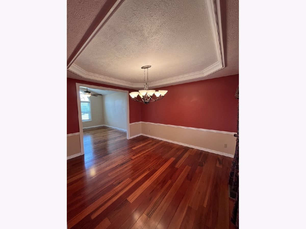
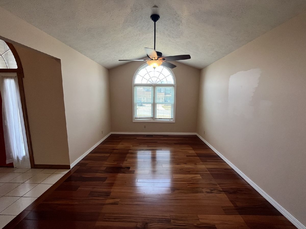
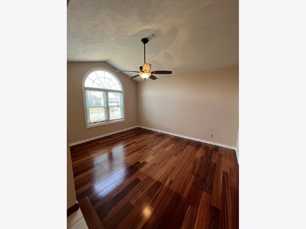
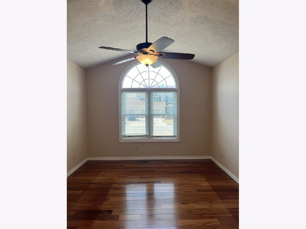
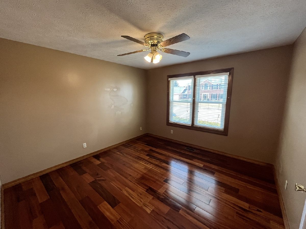
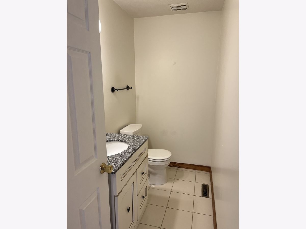
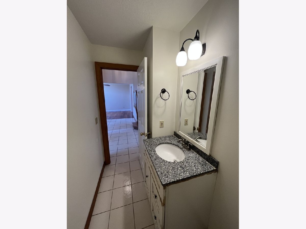
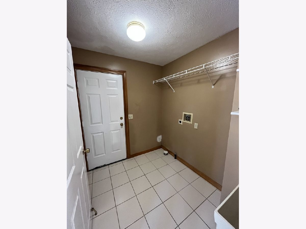
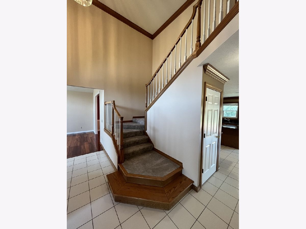
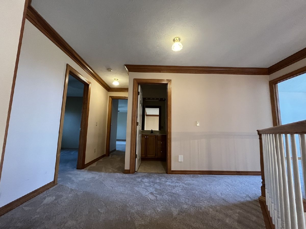
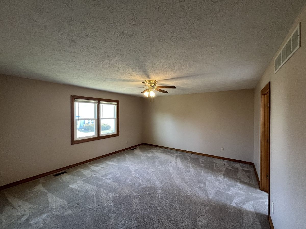
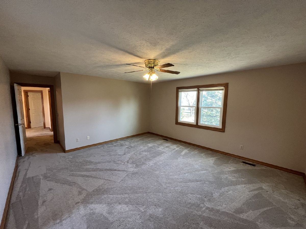
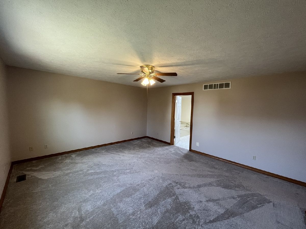
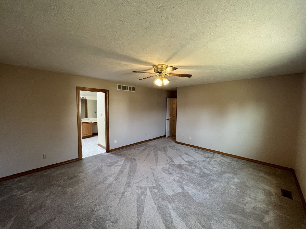
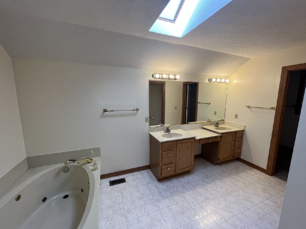
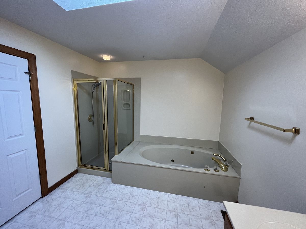
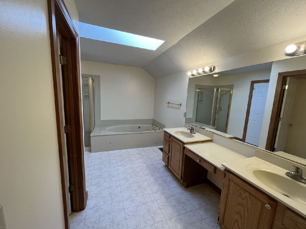
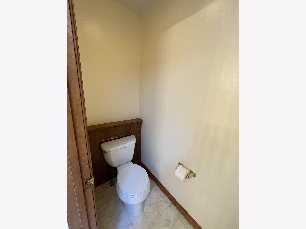
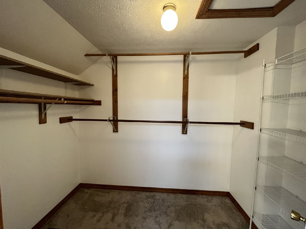
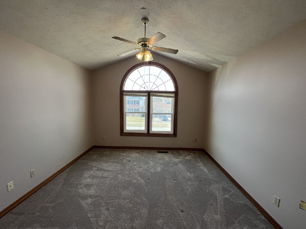
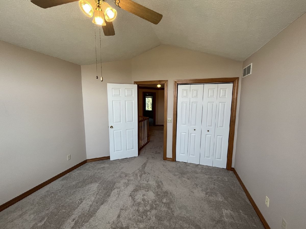
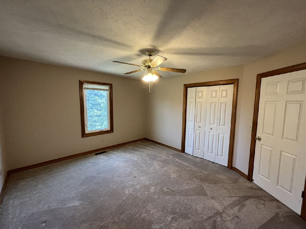
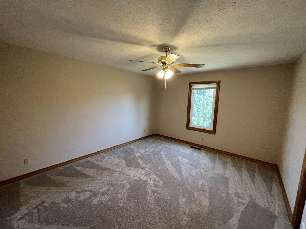
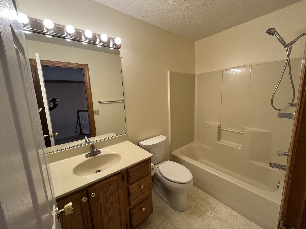
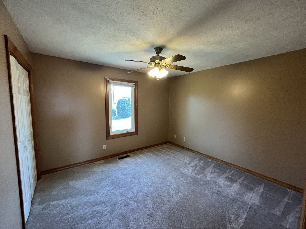
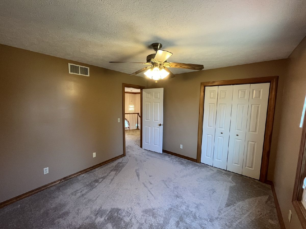
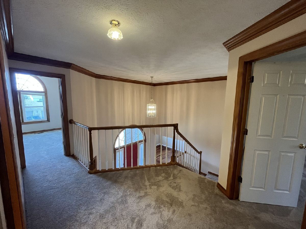
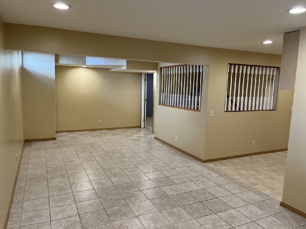
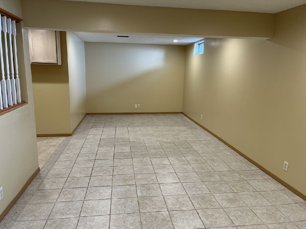
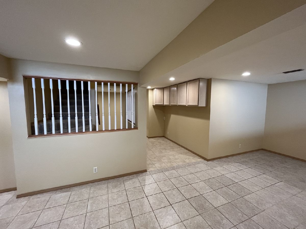
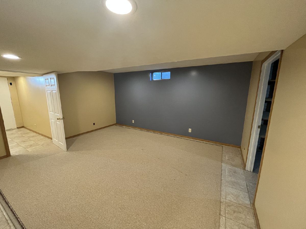
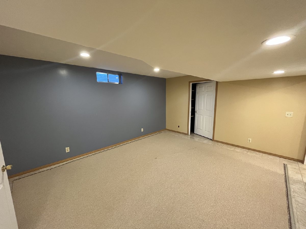
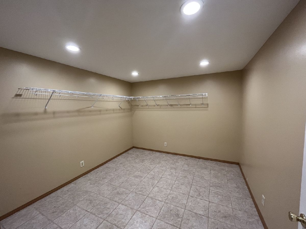
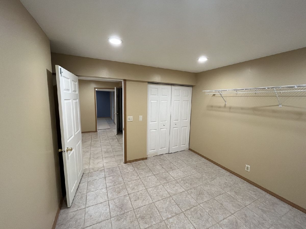
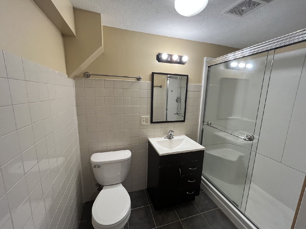
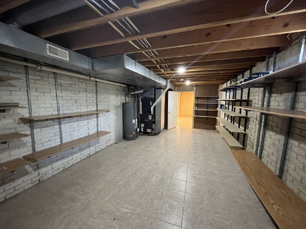
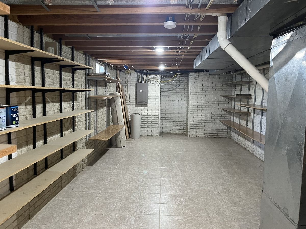
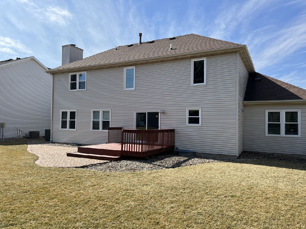
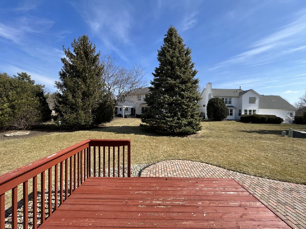
Room Specifics
Total Bedrooms: 4
Bedrooms Above Ground: 4
Bedrooms Below Ground: 0
Dimensions: —
Floor Type: —
Dimensions: —
Floor Type: —
Dimensions: —
Floor Type: —
Full Bathrooms: 4
Bathroom Amenities: —
Bathroom in Basement: 1
Rooms: —
Basement Description: Partially Finished
Other Specifics
| 3 | |
| — | |
| Concrete | |
| — | |
| — | |
| 80 X 110 | |
| — | |
| — | |
| — | |
| — | |
| Not in DB | |
| — | |
| — | |
| — | |
| — |
Tax History
| Year | Property Taxes |
|---|---|
| 2022 | $6,846 |
Contact Agent
Nearby Similar Homes
Nearby Sold Comparables
Contact Agent
Listing Provided By
RE/MAX Choice

