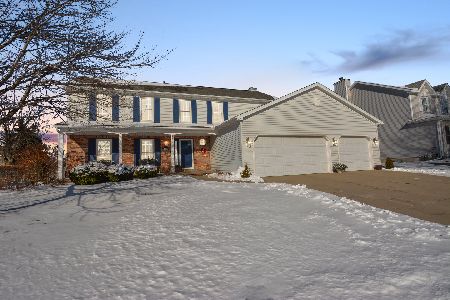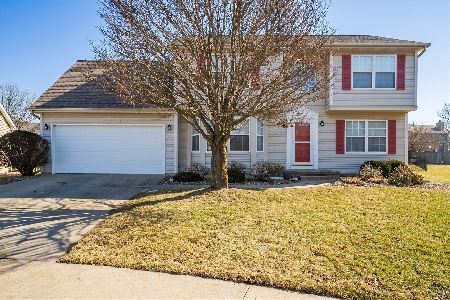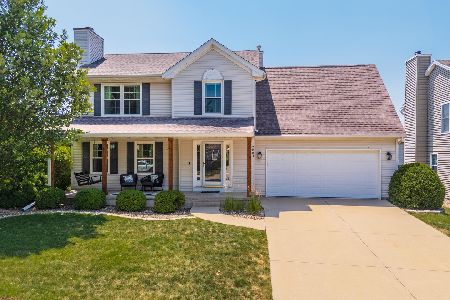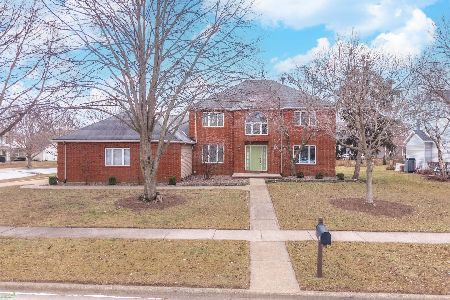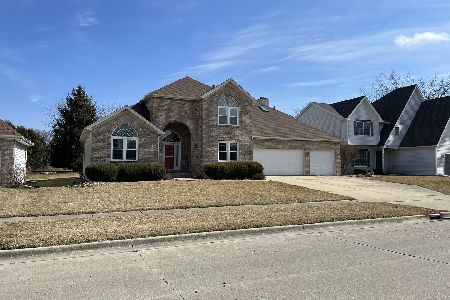2407 Interlocken Drive, Bloomington, Illinois 61704
$250,000
|
Sold
|
|
| Status: | Closed |
| Sqft: | 3,734 |
| Cost/Sqft: | $68 |
| Beds: | 4 |
| Baths: | 3 |
| Year Built: | 1993 |
| Property Taxes: | $6,869 |
| Days On Market: | 2435 |
| Lot Size: | 0,20 |
Description
Lovely custom built home in a desirable Bloomington neighborhood with many updates and upgraded amenities. Spacious kitchen open to the family room with woodburning fireplace & gas starter. Eat-in kitchen features solid surface countertops, subway tile backsplash, island with seating, tiled flooring & all stainless steel appliances remain. Owner's suite includes cathedral ceiling, walk-in closet, & huge bath featuring double sinks in large vanity, jetted tub, & separate shower. Also, upstairs are 3 additional bedrooms and hall bath with dual sinks. Hardwood flooring in the foyer, crown molding in the LR/DR, dual staircases, and updated light fixtures. Main level laundry with extra storage & washer/dryer stay. Finished family room in the lower level as well as extra storage space. Furnace, water heater, and AC are all new in the last 4 years. Very private back yard with mature trees, beautiful landscaping, stamped concrete patio, lawn sprinkler, and natural gas grill.
Property Specifics
| Single Family | |
| — | |
| Traditional | |
| 1993 | |
| Partial | |
| — | |
| No | |
| 0.2 |
| Mc Lean | |
| Eagle Crest | |
| 0 / Not Applicable | |
| None | |
| Public | |
| Public Sewer | |
| 10437889 | |
| 1530153003 |
Nearby Schools
| NAME: | DISTRICT: | DISTANCE: | |
|---|---|---|---|
|
Grade School
Grove Elementary |
5 | — | |
|
Middle School
Chiddix Jr High |
5 | Not in DB | |
|
High School
Normal Community High School |
5 | Not in DB | |
Property History
| DATE: | EVENT: | PRICE: | SOURCE: |
|---|---|---|---|
| 22 Nov, 2019 | Sold | $250,000 | MRED MLS |
| 14 Oct, 2019 | Under contract | $255,000 | MRED MLS |
| — | Last price change | $260,000 | MRED MLS |
| 2 Jul, 2019 | Listed for sale | $260,000 | MRED MLS |
Room Specifics
Total Bedrooms: 4
Bedrooms Above Ground: 4
Bedrooms Below Ground: 0
Dimensions: —
Floor Type: Carpet
Dimensions: —
Floor Type: Carpet
Dimensions: —
Floor Type: Carpet
Full Bathrooms: 3
Bathroom Amenities: Whirlpool,Separate Shower,Double Sink
Bathroom in Basement: 0
Rooms: Family Room
Basement Description: Partially Finished
Other Specifics
| 3 | |
| — | |
| Concrete | |
| Patio, Porch, Stamped Concrete Patio, Outdoor Grill | |
| Landscaped,Mature Trees | |
| 80X110 | |
| — | |
| Full | |
| Vaulted/Cathedral Ceilings, Hardwood Floors, First Floor Laundry, Built-in Features, Walk-In Closet(s) | |
| Range, Microwave, Dishwasher, Refrigerator, Washer, Dryer, Stainless Steel Appliance(s), Water Softener Owned | |
| Not in DB | |
| Sidewalks, Street Lights, Street Paved | |
| — | |
| — | |
| Wood Burning, Attached Fireplace Doors/Screen, Gas Starter |
Tax History
| Year | Property Taxes |
|---|---|
| 2019 | $6,869 |
Contact Agent
Nearby Similar Homes
Nearby Sold Comparables
Contact Agent
Listing Provided By
Coldwell Banker Real Estate Group

