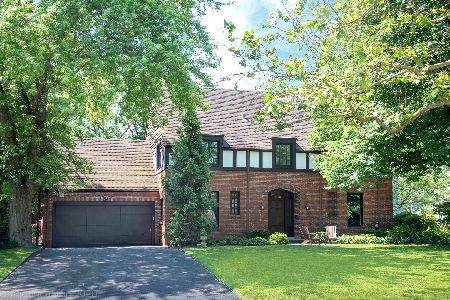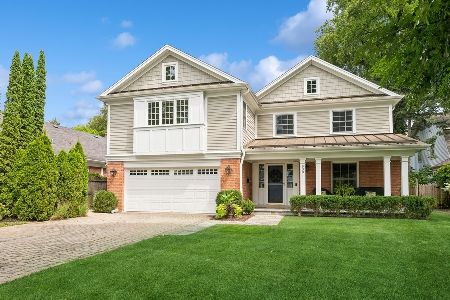2403 Iroquois Road, Wilmette, Illinois 60091
$962,500
|
Sold
|
|
| Status: | Closed |
| Sqft: | 3,932 |
| Cost/Sqft: | $253 |
| Beds: | 4 |
| Baths: | 3 |
| Year Built: | 1931 |
| Property Taxes: | $18,526 |
| Days On Market: | 3614 |
| Lot Size: | 0,25 |
Description
Stately 4 Bed/2.1 bath home in Indian Hill on a gorgeous piece of property landscaped by Scott Byron! Beautiful foyer leads to formal living room with wood burning fireplace, family room, formal dining room all w/ hard wood floors. Updated, gourmet kitchen has cherry cabinets, granite, high end appliances overlooking backyard. First floor office with built-ins. Second floor has four generous sized bedrooms and two full baths. Finished, dry basement w/ laundry, tons of storage. 2 car attached garage. Beautiful!
Property Specifics
| Single Family | |
| — | |
| Tudor | |
| 1931 | |
| Full | |
| — | |
| No | |
| 0.25 |
| Cook | |
| Indian Hill Estates | |
| 0 / Not Applicable | |
| None | |
| Lake Michigan | |
| Public Sewer | |
| 09148112 | |
| 05294240090000 |
Nearby Schools
| NAME: | DISTRICT: | DISTANCE: | |
|---|---|---|---|
|
Grade School
Harper Elementary School |
39 | — | |
|
Middle School
Wilmette Junior High School |
39 | Not in DB | |
|
High School
New Trier Twp H.s. Northfield/wi |
203 | Not in DB | |
|
Alternate Junior High School
Highcrest Middle School |
— | Not in DB | |
Property History
| DATE: | EVENT: | PRICE: | SOURCE: |
|---|---|---|---|
| 16 May, 2016 | Sold | $962,500 | MRED MLS |
| 30 Mar, 2016 | Under contract | $995,000 | MRED MLS |
| 25 Feb, 2016 | Listed for sale | $995,000 | MRED MLS |
| 11 Sep, 2020 | Sold | $960,000 | MRED MLS |
| 13 Jul, 2020 | Under contract | $969,000 | MRED MLS |
| — | Last price change | $979,000 | MRED MLS |
| 22 Jun, 2020 | Listed for sale | $979,000 | MRED MLS |
Room Specifics
Total Bedrooms: 4
Bedrooms Above Ground: 4
Bedrooms Below Ground: 0
Dimensions: —
Floor Type: Hardwood
Dimensions: —
Floor Type: Hardwood
Dimensions: —
Floor Type: Hardwood
Full Bathrooms: 3
Bathroom Amenities: —
Bathroom in Basement: 0
Rooms: Foyer,Office,Recreation Room,Storage,Utility Room-Lower Level
Basement Description: Partially Finished
Other Specifics
| 2 | |
| Concrete Perimeter | |
| Asphalt | |
| Patio, Storms/Screens | |
| Fenced Yard,Irregular Lot,Landscaped,Wooded | |
| 76X158X51X33X20X135 | |
| Pull Down Stair,Unfinished | |
| Full | |
| Hardwood Floors | |
| Double Oven, Range, Microwave, Dishwasher, High End Refrigerator, Washer, Dryer, Disposal, Indoor Grill, Stainless Steel Appliance(s) | |
| Not in DB | |
| Sidewalks, Street Lights, Street Paved | |
| — | |
| — | |
| Wood Burning |
Tax History
| Year | Property Taxes |
|---|---|
| 2016 | $18,526 |
| 2020 | $14,836 |
Contact Agent
Nearby Similar Homes
Nearby Sold Comparables
Contact Agent
Listing Provided By
Baird & Warner










