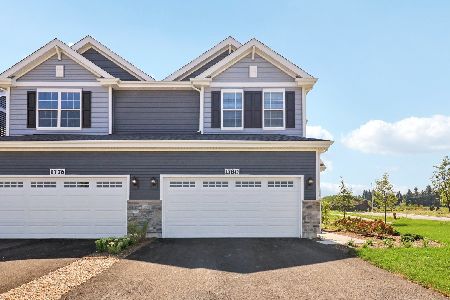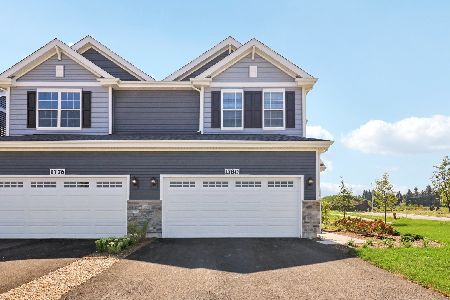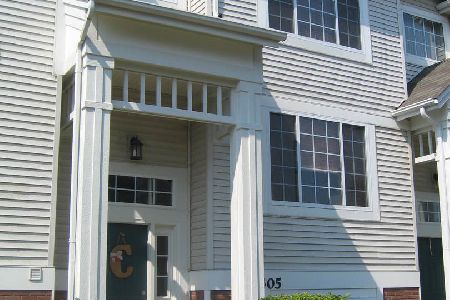2403 Oakfield Drive, Aurora, Illinois 60503
$132,500
|
Sold
|
|
| Status: | Closed |
| Sqft: | 1,352 |
| Cost/Sqft: | $99 |
| Beds: | 2 |
| Baths: | 3 |
| Year Built: | 2006 |
| Property Taxes: | $5,279 |
| Days On Market: | 4262 |
| Lot Size: | 0,00 |
Description
** BEAUTIFUL TOWN HOME! ** Move Right In! Big Eat In Kitchen! Lots of Cabinets & Counter Space! (Refrigerator, Washer/Dryer All Stay!) Large Living Room! Warm 3 Sided Fireplace! Dining Room! Lower Level Bonus Room/Den! Volume Ceilings in Master Suite! Private Bath! Newer Carpet! 2 Car Attached Garage! Quick Closing is Okay! Close to Shopping & Expressways! Welcome Home!
Property Specifics
| Condos/Townhomes | |
| 2 | |
| — | |
| 2006 | |
| Full | |
| — | |
| No | |
| — |
| Will | |
| Ogden Pointe At The Wheatlands | |
| 252 / Monthly | |
| Water,Insurance,Exterior Maintenance,Lawn Care,Snow Removal | |
| Public | |
| Public Sewer | |
| 08622455 | |
| 0701061140201004 |
Nearby Schools
| NAME: | DISTRICT: | DISTANCE: | |
|---|---|---|---|
|
Grade School
The Wheatlands Elementary School |
308 | — | |
|
Middle School
Bednarcik Junior High School |
308 | Not in DB | |
|
High School
Oswego East High School |
308 | Not in DB | |
Property History
| DATE: | EVENT: | PRICE: | SOURCE: |
|---|---|---|---|
| 30 Oct, 2014 | Sold | $132,500 | MRED MLS |
| 19 Sep, 2014 | Under contract | $133,900 | MRED MLS |
| — | Last price change | $139,900 | MRED MLS |
| 22 May, 2014 | Listed for sale | $159,900 | MRED MLS |
| 5 May, 2016 | Sold | $138,000 | MRED MLS |
| 18 Apr, 2016 | Under contract | $142,900 | MRED MLS |
| 10 Apr, 2016 | Listed for sale | $142,900 | MRED MLS |
Room Specifics
Total Bedrooms: 2
Bedrooms Above Ground: 2
Bedrooms Below Ground: 0
Dimensions: —
Floor Type: Carpet
Full Bathrooms: 3
Bathroom Amenities: Separate Shower
Bathroom in Basement: 0
Rooms: No additional rooms
Basement Description: Finished
Other Specifics
| 2 | |
| — | |
| Asphalt | |
| Balcony, Storms/Screens, Cable Access | |
| — | |
| COMMON | |
| — | |
| Full | |
| Vaulted/Cathedral Ceilings, Wood Laminate Floors, First Floor Laundry | |
| Range, Microwave, Dishwasher, Refrigerator, Washer, Dryer, Disposal | |
| Not in DB | |
| — | |
| — | |
| None | |
| Gas Log |
Tax History
| Year | Property Taxes |
|---|---|
| 2014 | $5,279 |
| 2016 | $4,449 |
Contact Agent
Nearby Similar Homes
Nearby Sold Comparables
Contact Agent
Listing Provided By
RE/MAX of Naperville










