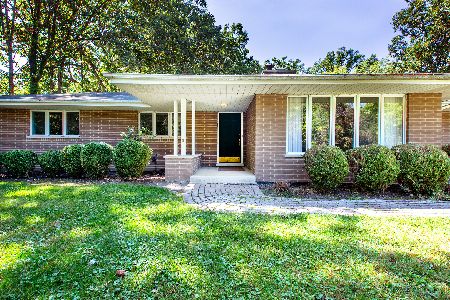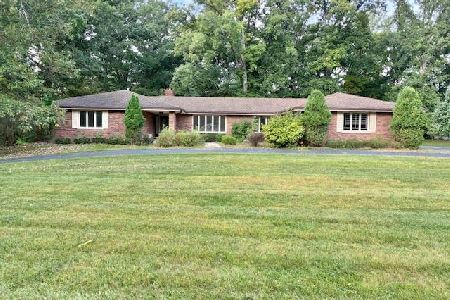24032 Brookside Court, Crete, Illinois 60417
$247,500
|
Sold
|
|
| Status: | Closed |
| Sqft: | 2,598 |
| Cost/Sqft: | $96 |
| Beds: | 3 |
| Baths: | 3 |
| Year Built: | 1987 |
| Property Taxes: | $7,871 |
| Days On Market: | 3506 |
| Lot Size: | 1,00 |
Description
Discover one of Crete's most sought after subdivisions in wooded Plum Valley. Conveniently located near "low-tax" shopping & gas in Indiana and minutes to IL-394. Surprising space greets you inside w/ the vaulted ceiling & open staircase leading to guest suite/upstairs loft/family room & 3rd bedroom w/ full bath. 2 full baths & laundry on 1st flr including master bath w/whirlpool & sep shower. Walk out basement w/wet bar opens to pvt. covered deck. LL rm could be used as 4th bdrm. Huge eat-in island kitchen has brkfst bar, skylight,ceramic tile counters, & tons of cabinets. Enjoy your 3-season rm off the kit. 2 fireplaces, hrdwd frs in entry & sep dining room. 3 skylights. 2-car door leads to 3 car att'd garage.One-way in & out Brookside Court provides a private,secluded & peaceful finish to anyone's busy day. Wild & scenic Plum Creek is right down the ravine from your back door ready for exploring. Home Warranty. Move-in condition. If you want privacy & all the amenities this is it!
Property Specifics
| Single Family | |
| — | |
| Ranch | |
| 1987 | |
| Partial,Walkout | |
| — | |
| No | |
| 1 |
| Will | |
| Plum Valley | |
| 0 / Not Applicable | |
| None | |
| Public | |
| Public Sewer | |
| 09262543 | |
| 2316071010260000 |
Nearby Schools
| NAME: | DISTRICT: | DISTANCE: | |
|---|---|---|---|
|
High School
Crete-monee High School |
201U | Not in DB | |
Property History
| DATE: | EVENT: | PRICE: | SOURCE: |
|---|---|---|---|
| 14 Sep, 2016 | Sold | $247,500 | MRED MLS |
| 24 Jul, 2016 | Under contract | $249,975 | MRED MLS |
| 19 Jun, 2016 | Listed for sale | $249,975 | MRED MLS |
Room Specifics
Total Bedrooms: 3
Bedrooms Above Ground: 3
Bedrooms Below Ground: 0
Dimensions: —
Floor Type: Carpet
Dimensions: —
Floor Type: Carpet
Full Bathrooms: 3
Bathroom Amenities: Whirlpool,Separate Shower,Double Sink
Bathroom in Basement: 0
Rooms: Office,Screened Porch
Basement Description: Finished,Exterior Access
Other Specifics
| 3 | |
| Concrete Perimeter | |
| Asphalt | |
| Deck, Patio, Porch, Porch Screened | |
| Cul-De-Sac,Forest Preserve Adjacent,Irregular Lot,Stream(s),Wooded | |
| 85X163X170X155X180 | |
| Finished,Interior Stair | |
| Full | |
| Vaulted/Cathedral Ceilings, Skylight(s), Hardwood Floors, First Floor Bedroom, First Floor Laundry, First Floor Full Bath | |
| Range, Dishwasher, Refrigerator, Washer, Dryer, Trash Compactor | |
| Not in DB | |
| Horse-Riding Area, Street Paved | |
| — | |
| — | |
| Wood Burning, Attached Fireplace Doors/Screen, Gas Starter |
Tax History
| Year | Property Taxes |
|---|---|
| 2016 | $7,871 |
Contact Agent
Nearby Similar Homes
Nearby Sold Comparables
Contact Agent
Listing Provided By
RE/MAX Synergy






