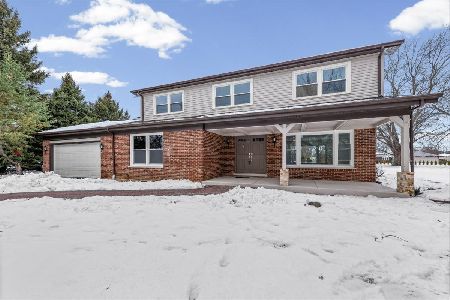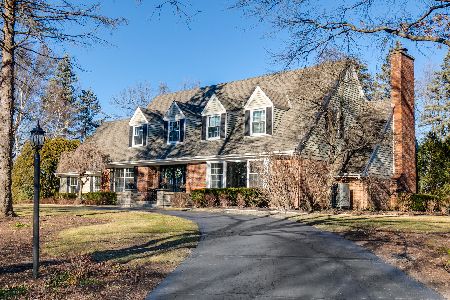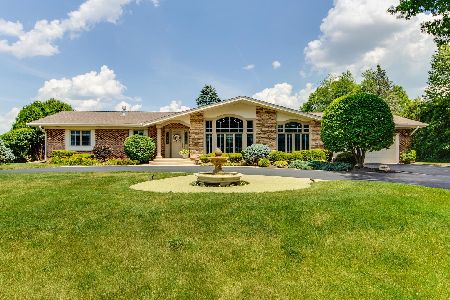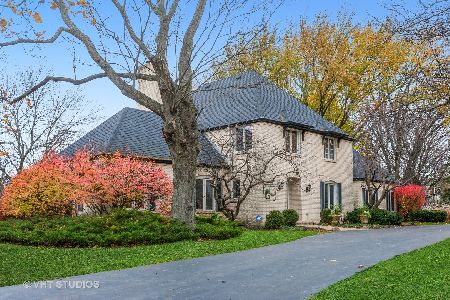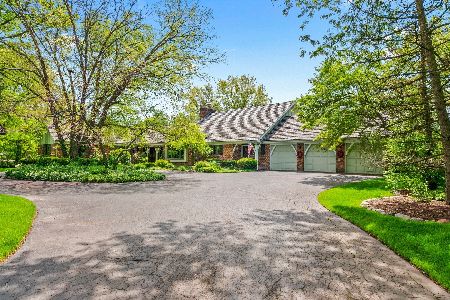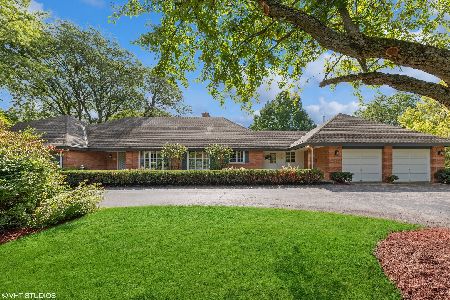2404 Cumberland Circle, Long Grove, Illinois 60047
$536,000
|
Sold
|
|
| Status: | Closed |
| Sqft: | 3,154 |
| Cost/Sqft: | $171 |
| Beds: | 3 |
| Baths: | 3 |
| Year Built: | 1966 |
| Property Taxes: | $11,575 |
| Days On Market: | 4722 |
| Lot Size: | 1,00 |
Description
Elegant, Totally Updated Cape Cod Nestled On A Beautiful Homesite In Desirable Country Club Estates. Romantic Entry W/Beveled Glass Dr & Soaring Ceilings. Gourmet Kitchen Features An Abundance Of Custom Cabinetry-Granite Counters, Top Of The Line Appl. Lrg. Formal Living/Dining Room. Master Suite W/HUGE Walk-In, Steam Shower. BIG Bdrms. 1st Fl. Lndry Cstm/Built In Lockers. Fin. Base. Award Winning Kildeer/Stevenson
Property Specifics
| Single Family | |
| — | |
| Cape Cod | |
| 1966 | |
| Partial | |
| — | |
| No | |
| 1 |
| Lake | |
| Country Club Estates | |
| 50 / Annual | |
| Other | |
| Private Well | |
| Septic-Private | |
| 08273841 | |
| 14361030040000 |
Nearby Schools
| NAME: | DISTRICT: | DISTANCE: | |
|---|---|---|---|
|
Grade School
Kildeer Countryside Elementary S |
96 | — | |
|
Middle School
Woodlawn Middle School |
96 | Not in DB | |
|
High School
Adlai E Stevenson High School |
125 | Not in DB | |
Property History
| DATE: | EVENT: | PRICE: | SOURCE: |
|---|---|---|---|
| 28 Mar, 2013 | Sold | $536,000 | MRED MLS |
| 11 Mar, 2013 | Under contract | $539,900 | MRED MLS |
| — | Last price change | $564,900 | MRED MLS |
| 19 Feb, 2013 | Listed for sale | $564,900 | MRED MLS |
| 5 Feb, 2021 | Sold | $611,000 | MRED MLS |
| 4 Jan, 2021 | Under contract | $599,900 | MRED MLS |
| 30 Dec, 2020 | Listed for sale | $599,900 | MRED MLS |
Room Specifics
Total Bedrooms: 3
Bedrooms Above Ground: 3
Bedrooms Below Ground: 0
Dimensions: —
Floor Type: Hardwood
Dimensions: —
Floor Type: Hardwood
Full Bathrooms: 3
Bathroom Amenities: —
Bathroom in Basement: 0
Rooms: Eating Area,Foyer,Recreation Room,Walk In Closet
Basement Description: Partially Finished
Other Specifics
| 2 | |
| Concrete Perimeter | |
| Asphalt | |
| Patio | |
| Landscaped | |
| 166X214X222X279 | |
| — | |
| Full | |
| Hardwood Floors, First Floor Laundry, First Floor Full Bath | |
| Double Oven, Microwave, Dishwasher, Refrigerator, Washer, Dryer, Disposal | |
| Not in DB | |
| — | |
| — | |
| — | |
| — |
Tax History
| Year | Property Taxes |
|---|---|
| 2013 | $11,575 |
| 2021 | $16,106 |
Contact Agent
Nearby Similar Homes
Nearby Sold Comparables
Contact Agent
Listing Provided By
Century 21 American Sketchbook

