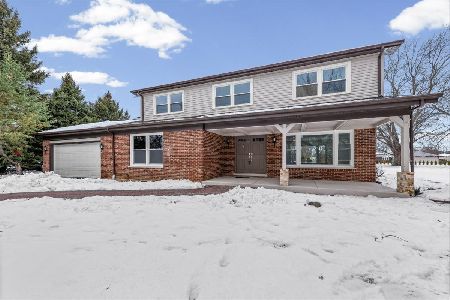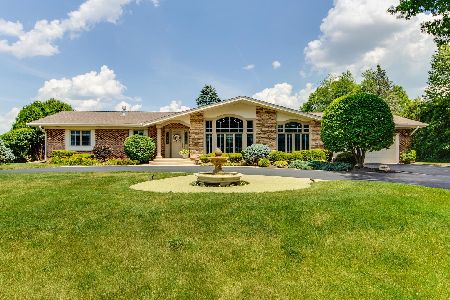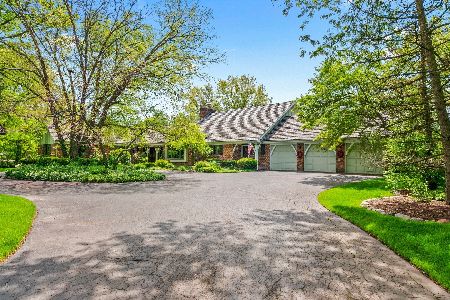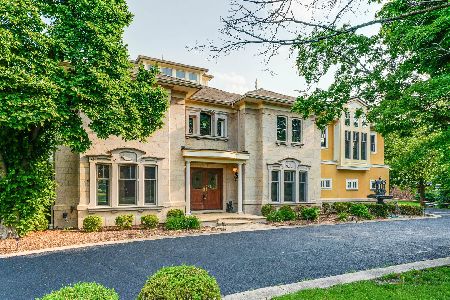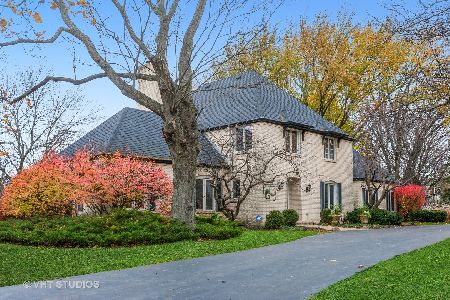2404 Cumberland Circle, Long Grove, Illinois 60047
$611,000
|
Sold
|
|
| Status: | Closed |
| Sqft: | 3,578 |
| Cost/Sqft: | $168 |
| Beds: | 3 |
| Baths: | 3 |
| Year Built: | 1966 |
| Property Taxes: | $16,106 |
| Days On Market: | 1850 |
| Lot Size: | 1,08 |
Description
One of a kind home nestled on the most beautiful lot in Country Club Estates completely turn key and ready for you to call home. As you enter the serene foyer with custom wood accents, natural light, and a fabulous staircase you will know this is the one! The enormous living room with tons of natural light makes the perfect music and lounge room and opens to the family room. The family room features hardwood floors, custom build ins, a fabulous fireplace to keep you warm this winter, and best of all it opens to the fabulous updated kitchen addition! The kitchen features custom 42" cabinets, an eating area with breakfast bar, dry bar, built in refrigerator, tons of counter-space, an amazing vaulted ceiling and window over looking the fabulous yard, and the perfect eating area making this room the center of all family activities! It also walks out to the patio perfect for Summer nights of grilling and outdoor entertainment with a new gas line installed for your convenience. Right off the kitchen is the dining room with French doors, a huge pantry, a main floor full bathroom perfect for an potential in law arrangement, and brand new cubbies for all those family activities to keep organized as well as a separate laundry room with tons of storage and space to keep your HomeEdit obsession organized! Upstairs features the master suite with a perfect sitting area or office set up, gorgeous French doors with a glass transom lead you to the fully redone master bathroom with vanity area, expanded shower and beautiful farm style finishes. The master bedroom features an enormous walk in closet with ELFA closet organizers, zoned heating and cooling, and even room for your Peloton! The guest bedrooms share a master sized bathroom with dual vanity, separate shower, and soaking tub. The second bedroom has room for your e-learning, a lounge space and a large walk in closet. The third bedroom overlooks the beautiful yard views and has tons of closet space with custom closet organizers. The finished basement with newer carpet has the perfect recreation space as well as a large workroom and storage area. The new high efficiency HVAC and H20 heater in 2018 make this home complete! The second floor have newer windows in 2017.
Property Specifics
| Single Family | |
| — | |
| Cape Cod | |
| 1966 | |
| Partial | |
| — | |
| No | |
| 1.08 |
| Lake | |
| Country Club Estates | |
| 50 / Annual | |
| Other | |
| Private Well | |
| Septic-Private | |
| 10960487 | |
| 14361030040000 |
Nearby Schools
| NAME: | DISTRICT: | DISTANCE: | |
|---|---|---|---|
|
Grade School
Kildeer Countryside Elementary S |
96 | — | |
|
Middle School
Woodlawn Middle School |
96 | Not in DB | |
|
High School
Adlai E Stevenson High School |
125 | Not in DB | |
Property History
| DATE: | EVENT: | PRICE: | SOURCE: |
|---|---|---|---|
| 28 Mar, 2013 | Sold | $536,000 | MRED MLS |
| 11 Mar, 2013 | Under contract | $539,900 | MRED MLS |
| — | Last price change | $564,900 | MRED MLS |
| 19 Feb, 2013 | Listed for sale | $564,900 | MRED MLS |
| 5 Feb, 2021 | Sold | $611,000 | MRED MLS |
| 4 Jan, 2021 | Under contract | $599,900 | MRED MLS |
| 30 Dec, 2020 | Listed for sale | $599,900 | MRED MLS |
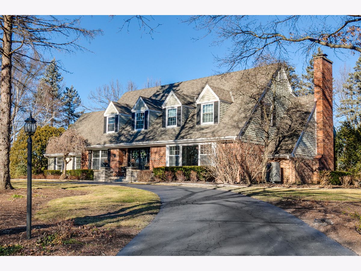
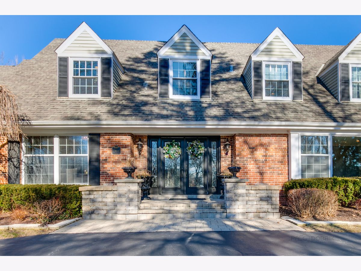
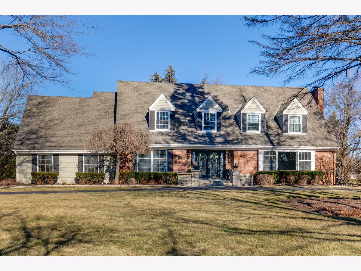
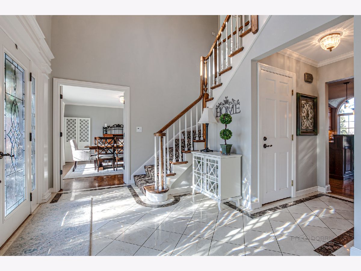
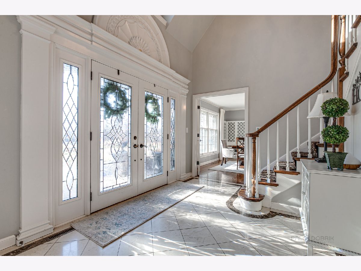
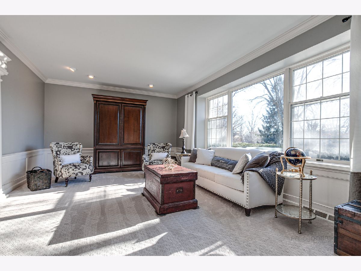
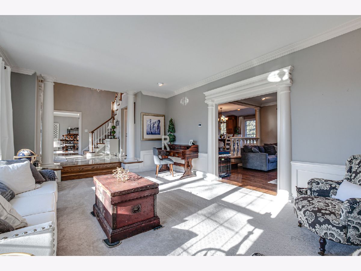
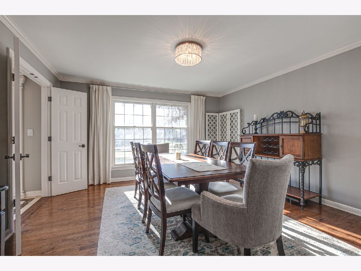
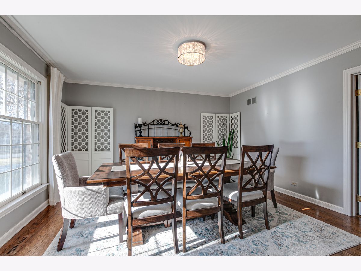
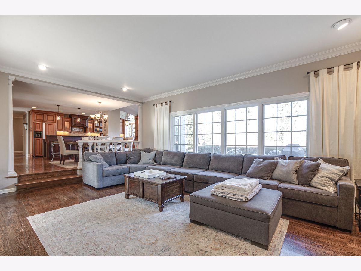
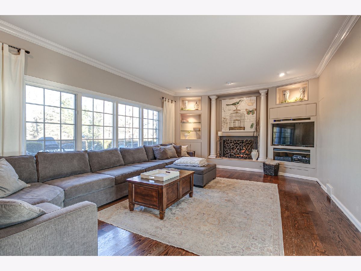
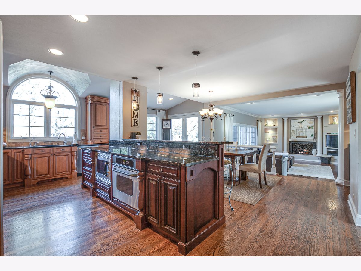
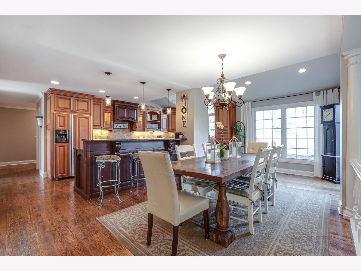
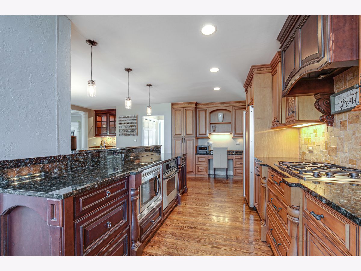
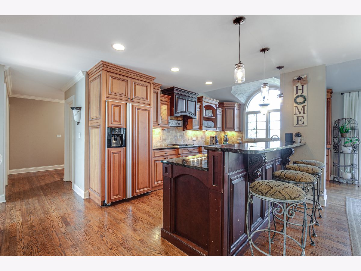
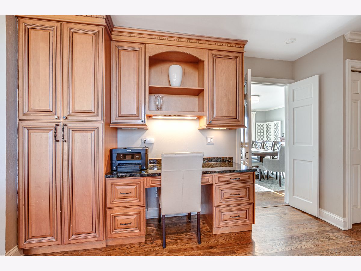
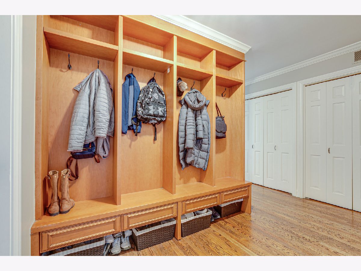
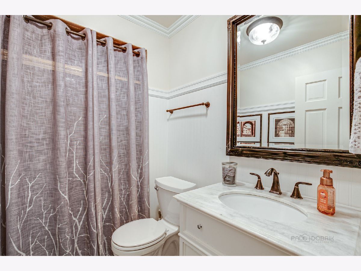
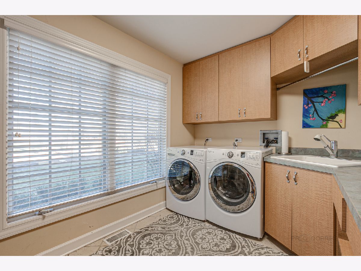
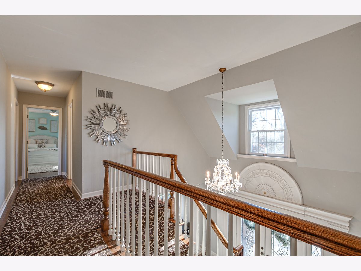
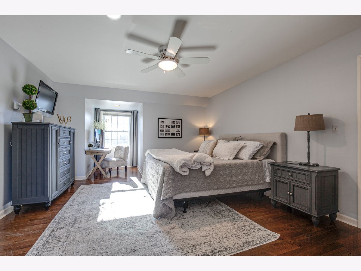
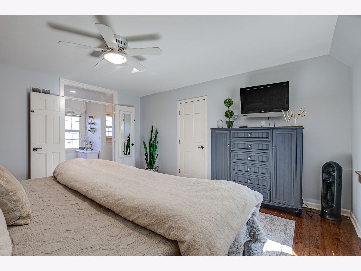
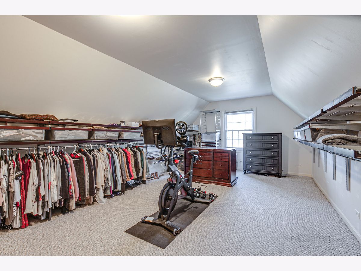
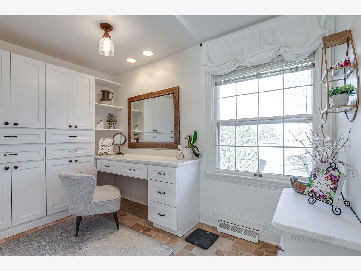
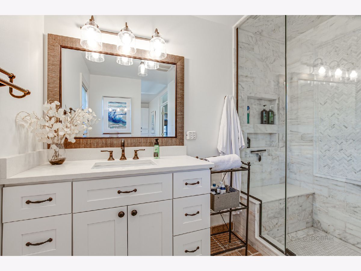
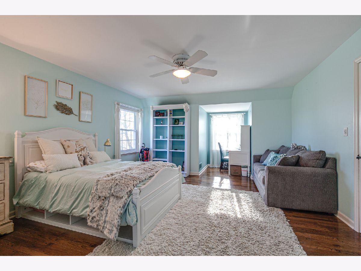
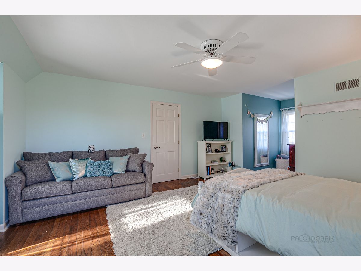
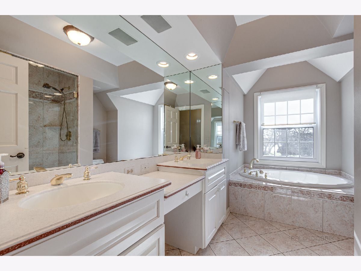
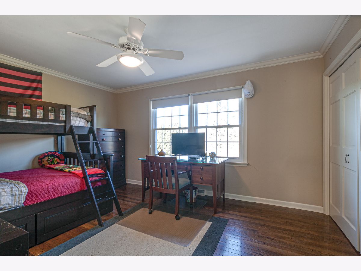
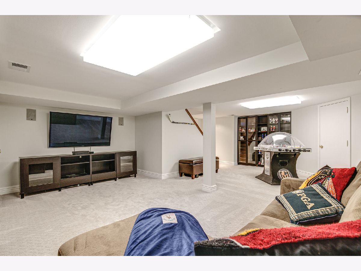
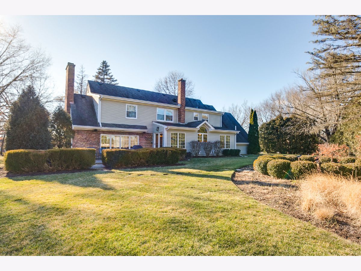
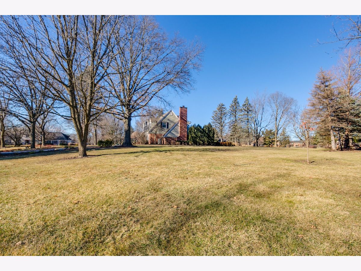
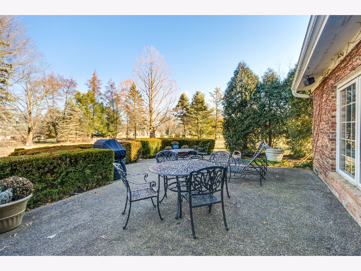
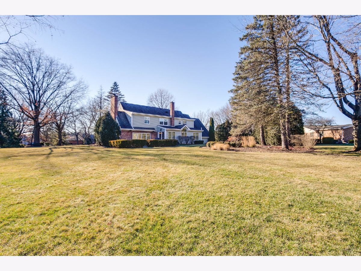
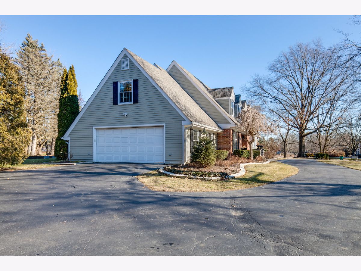
Room Specifics
Total Bedrooms: 3
Bedrooms Above Ground: 3
Bedrooms Below Ground: 0
Dimensions: —
Floor Type: Hardwood
Dimensions: —
Floor Type: Hardwood
Full Bathrooms: 3
Bathroom Amenities: Separate Shower,Double Sink,Soaking Tub
Bathroom in Basement: 0
Rooms: Eating Area,Recreation Room,Foyer,Walk In Closet,Mud Room,Utility Room-Lower Level
Basement Description: Finished,Crawl
Other Specifics
| 2.5 | |
| Concrete Perimeter | |
| Asphalt,Circular | |
| Patio, Invisible Fence | |
| Corner Lot,Landscaped,Mature Trees,Garden,Fence-Invisible Pet | |
| 166X214X222X279 | |
| Pull Down Stair,Unfinished | |
| Full | |
| Hardwood Floors, First Floor Laundry, First Floor Full Bath | |
| Microwave, Dishwasher, Refrigerator, High End Refrigerator, Washer, Dryer, Disposal, Cooktop, Built-In Oven, Water Softener, Gas Cooktop, Range Hood | |
| Not in DB | |
| Street Paved | |
| — | |
| — | |
| Gas Log, Gas Starter |
Tax History
| Year | Property Taxes |
|---|---|
| 2013 | $11,575 |
| 2021 | $16,106 |
Contact Agent
Nearby Similar Homes
Nearby Sold Comparables
Contact Agent
Listing Provided By
Compass

