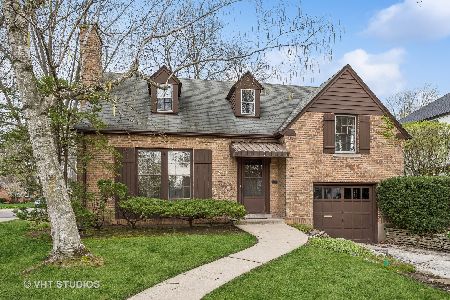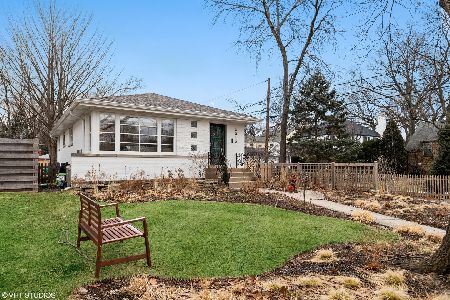2404 Prospect Avenue, Evanston, Illinois 60201
$820,000
|
Sold
|
|
| Status: | Closed |
| Sqft: | 2,233 |
| Cost/Sqft: | $358 |
| Beds: | 3 |
| Baths: | 4 |
| Year Built: | 1941 |
| Property Taxes: | $18,898 |
| Days On Market: | 1669 |
| Lot Size: | 0,13 |
Description
Lovely, move-in condition home in desirable NW Evanston! This fabulous house has been added on and updated in meticulous detail throughout. The generous living room has a wood burning fireplace and built-in bookshelves. Formal dining room with a serving area/butler's pantry. The first-floor family room has French doors to the dining room and pocket doors to the kitchen. Fabulous eat-in kitchen has a large island with breakfast bar, granite countertops, 42" cabinets, and stainless-steel appliances. First floor full bathroom. The room-sized screened porch overlooks the enchanting yard, which was professionally landscaped and is maintained by Chalet. Primary suite has 2 closets, including a large walk in, built-in bookcases and a tray ceiling. The large private bathroom has a jacuzzi tub, shower and double vanity. Two more bedrooms and a hall bath complete the second floor. The basement has a recreation room, laundry, half bathroom, shop area and plenty of room for storage. The 2-car garage is insulated and has loft storage. Desirable Willard elementary/Evanston Township High School. Wonderful location, walk to Bent and Lovelace Parks, close to Central Street shopping, dining and entertainment, Westfield Mall and easy access to the expressway.
Property Specifics
| Single Family | |
| — | |
| — | |
| 1941 | |
| Full | |
| — | |
| No | |
| 0.13 |
| Cook | |
| — | |
| — / Not Applicable | |
| None | |
| Public | |
| Public Sewer | |
| 11150089 | |
| 10113000450000 |
Nearby Schools
| NAME: | DISTRICT: | DISTANCE: | |
|---|---|---|---|
|
Grade School
Willard Elementary School |
65 | — | |
|
Middle School
Haven Middle School |
65 | Not in DB | |
|
High School
Evanston Twp High School |
202 | Not in DB | |
Property History
| DATE: | EVENT: | PRICE: | SOURCE: |
|---|---|---|---|
| 26 Aug, 2021 | Sold | $820,000 | MRED MLS |
| 12 Jul, 2021 | Under contract | $800,000 | MRED MLS |
| 9 Jul, 2021 | Listed for sale | $800,000 | MRED MLS |
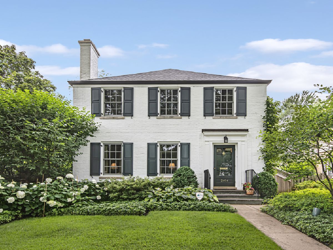
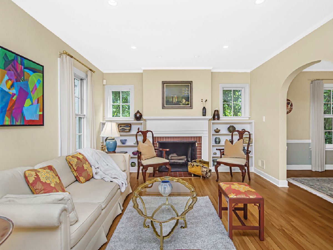
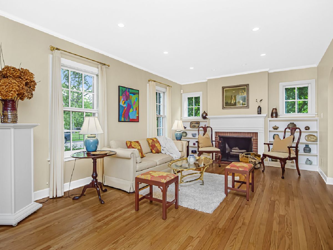
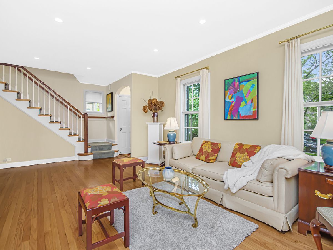
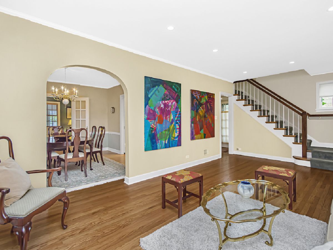
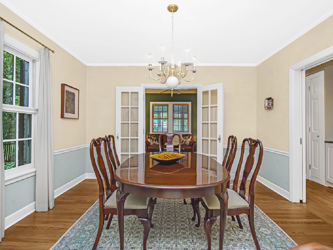
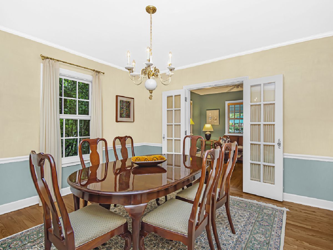
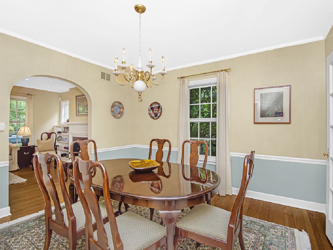
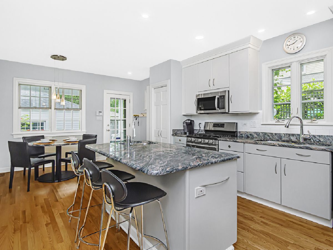
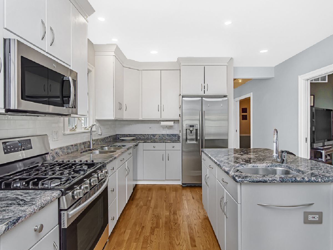
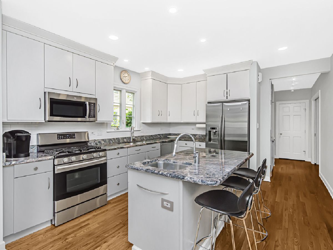
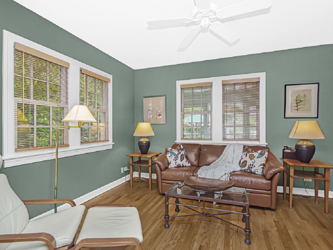
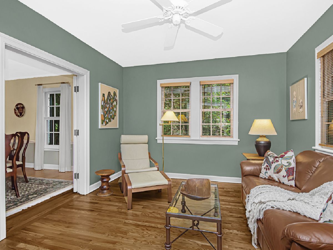
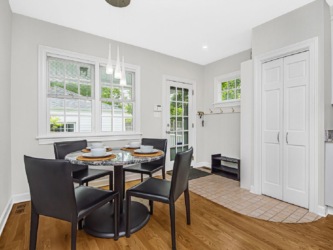
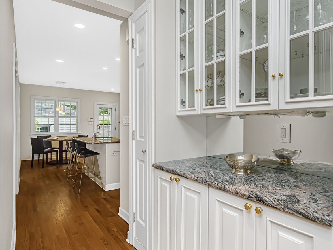
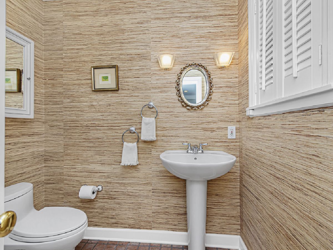
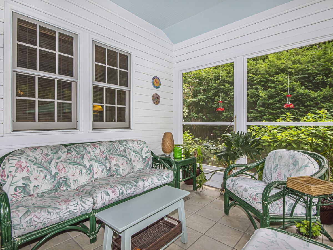
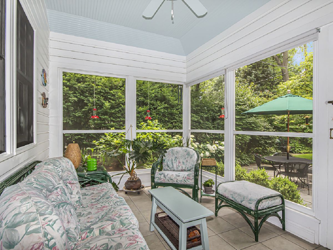
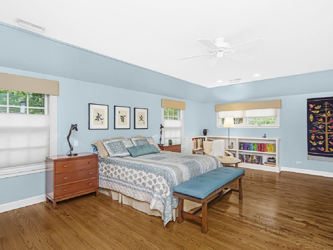
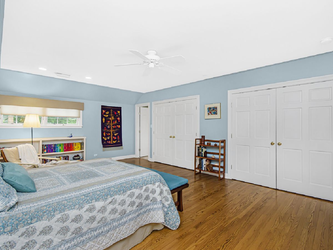
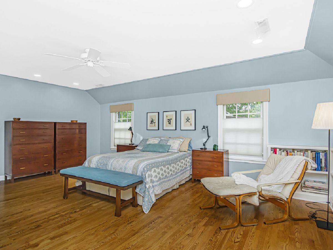
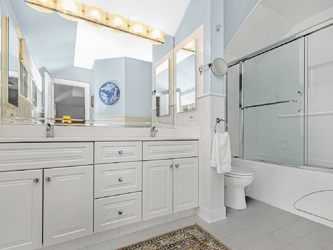
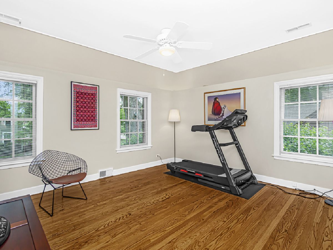
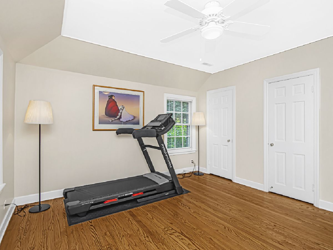
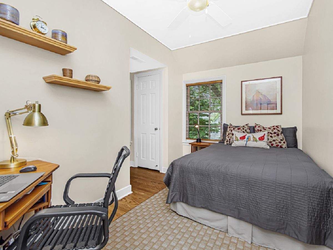
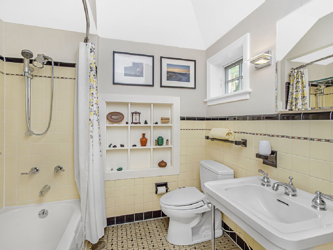
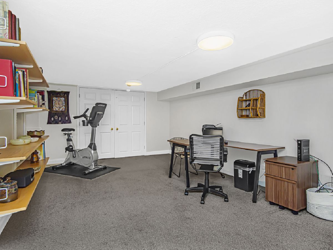
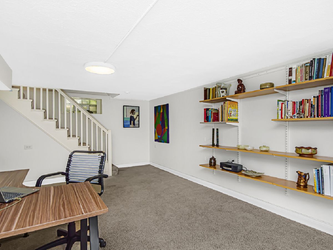
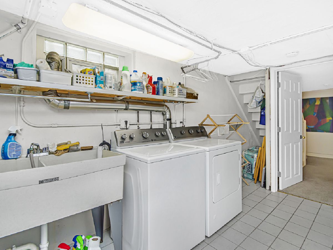
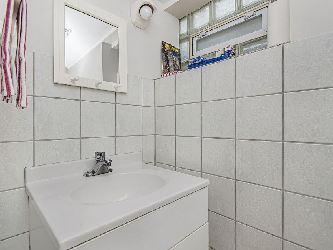
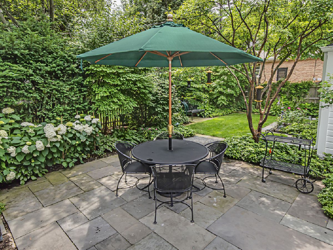
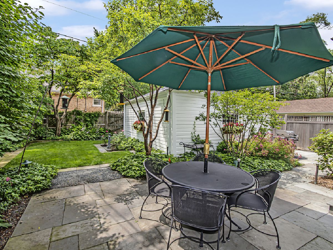
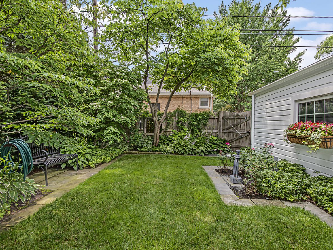
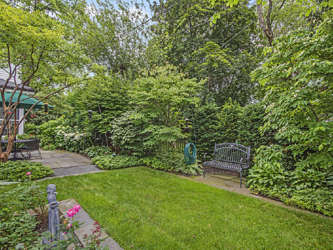
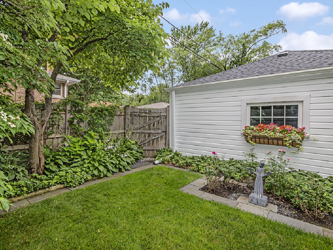
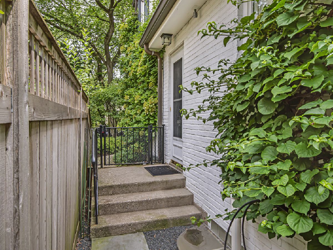
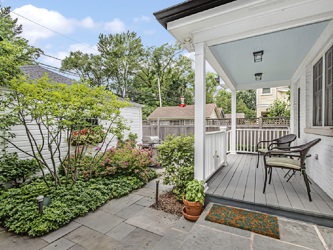
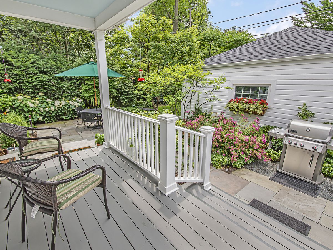
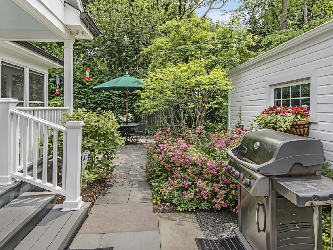
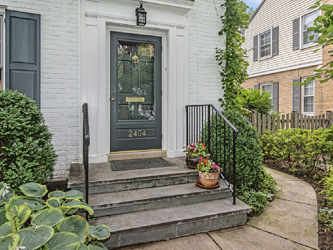
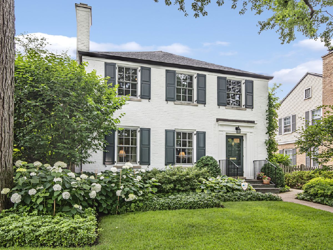
Room Specifics
Total Bedrooms: 3
Bedrooms Above Ground: 3
Bedrooms Below Ground: 0
Dimensions: —
Floor Type: Hardwood
Dimensions: —
Floor Type: Hardwood
Full Bathrooms: 4
Bathroom Amenities: Separate Shower,Double Sink,Soaking Tub
Bathroom in Basement: 1
Rooms: Recreation Room,Workshop,Foyer,Utility Room-Lower Level,Storage,Sun Room
Basement Description: Finished
Other Specifics
| 2 | |
| — | |
| — | |
| Patio, Porch Screened | |
| — | |
| 122X48X122X48 | |
| — | |
| Full | |
| Hardwood Floors, First Floor Full Bath, Built-in Features, Walk-In Closet(s) | |
| Range, Microwave, Dishwasher, Refrigerator, Washer, Dryer, Disposal, Stainless Steel Appliance(s) | |
| Not in DB | |
| — | |
| — | |
| — | |
| Wood Burning |
Tax History
| Year | Property Taxes |
|---|---|
| 2021 | $18,898 |
Contact Agent
Nearby Similar Homes
Nearby Sold Comparables
Contact Agent
Listing Provided By
Jameson Sotheby's International Realty





