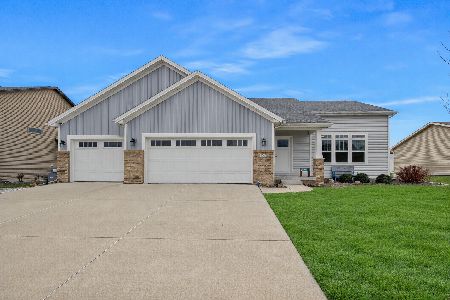2404 Sedwick Drive, Normal, Illinois 61761
$275,000
|
Sold
|
|
| Status: | Closed |
| Sqft: | 1,802 |
| Cost/Sqft: | $160 |
| Beds: | 3 |
| Baths: | 3 |
| Year Built: | 2006 |
| Property Taxes: | $6,272 |
| Days On Market: | 3961 |
| Lot Size: | 0,00 |
Description
Wonderful all brick front /3-c garage ranch home. Columns defines dining room space off wood floor foyer. Elegant kit/quality SS appliances. Cathedral ceilings, SPACIOUS laundry, daylight windows in lower level, new deck flooring 14x23, spacious back yard. Fin LL w/FP., bedroom, full bath and computer room. Newer AC, 2013 Lots of storage thru out. Immaculate home, like new condition. Super Sharp. Blinds stay curtains do not. $5,000 spent on window Blinds.
Property Specifics
| Single Family | |
| — | |
| Ranch | |
| 2006 | |
| Full | |
| — | |
| No | |
| — |
| Mc Lean | |
| Heather Ridge | |
| 75 / Annual | |
| — | |
| Public | |
| Public Sewer | |
| 10219979 | |
| 31141127037 |
Nearby Schools
| NAME: | DISTRICT: | DISTANCE: | |
|---|---|---|---|
|
Grade School
Hudson Elementary |
5 | — | |
|
Middle School
Kingsley Jr High |
5 | Not in DB | |
|
High School
Normal Community West High Schoo |
5 | Not in DB | |
Property History
| DATE: | EVENT: | PRICE: | SOURCE: |
|---|---|---|---|
| 12 Jan, 2007 | Sold | $281,600 | MRED MLS |
| 2 Jan, 2007 | Under contract | $281,600 | MRED MLS |
| 16 Jan, 2006 | Listed for sale | $272,900 | MRED MLS |
| 26 Aug, 2015 | Sold | $275,000 | MRED MLS |
| 31 Jul, 2015 | Under contract | $287,900 | MRED MLS |
| 19 Mar, 2015 | Listed for sale | $299,900 | MRED MLS |
Room Specifics
Total Bedrooms: 4
Bedrooms Above Ground: 3
Bedrooms Below Ground: 1
Dimensions: —
Floor Type: Carpet
Dimensions: —
Floor Type: Carpet
Dimensions: —
Floor Type: Carpet
Full Bathrooms: 3
Bathroom Amenities: Whirlpool
Bathroom in Basement: 1
Rooms: Other Room,Family Room,Foyer
Basement Description: Egress Window,Partially Finished
Other Specifics
| 3 | |
| — | |
| — | |
| Deck, Porch | |
| Landscaped | |
| 75 X 120 | |
| — | |
| Full | |
| First Floor Full Bath, Vaulted/Cathedral Ceilings, Walk-In Closet(s) | |
| Dishwasher, Range, Microwave | |
| Not in DB | |
| — | |
| — | |
| — | |
| Gas Log, Attached Fireplace Doors/Screen |
Tax History
| Year | Property Taxes |
|---|---|
| 2015 | $6,272 |
Contact Agent
Nearby Similar Homes
Nearby Sold Comparables
Contact Agent
Listing Provided By
RE/MAX Choice








