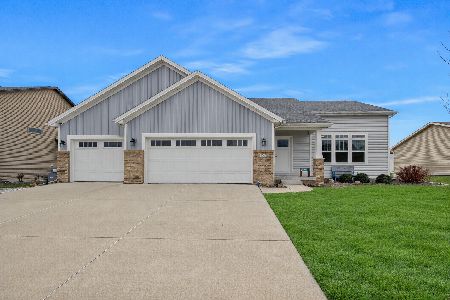2412 Sedwick Drive, Normal, Illinois 61761
$388,000
|
Sold
|
|
| Status: | Closed |
| Sqft: | 3,576 |
| Cost/Sqft: | $108 |
| Beds: | 3 |
| Baths: | 4 |
| Year Built: | 2013 |
| Property Taxes: | $7,932 |
| Days On Market: | 1056 |
| Lot Size: | 0,00 |
Description
Fabulous ranch plan with features you will appreciate! This plan includes a wonderful drop zone not found in many ranches. It also has a spacious main floor laundry room and an amazing walk-in pantry. You will be wowed by the size of the walk-in shower in the owner suite. The kitchen includes Quartz counters, an island with seating, and a spacious eating area. The lower level has daylight windows and provides so much additional living and storage space. In this area, you will find the huge family room as well as a spacious 4th bedroom, large office and a full bath. You can enjoy the outdoors from the Trex deck or the paver patio with a firepit and waterfall. The yard is fenced and beautifully landscaped.
Property Specifics
| Single Family | |
| — | |
| — | |
| 2013 | |
| — | |
| — | |
| No | |
| — |
| Mc Lean | |
| Heather Ridge | |
| 75 / Annual | |
| — | |
| — | |
| — | |
| 11728861 | |
| 1411427036 |
Nearby Schools
| NAME: | DISTRICT: | DISTANCE: | |
|---|---|---|---|
|
Grade School
Hudson Elementary |
5 | — | |
|
Middle School
Kingsley Jr High |
5 | Not in DB | |
|
High School
Normal Community West High Schoo |
5 | Not in DB | |
Property History
| DATE: | EVENT: | PRICE: | SOURCE: |
|---|---|---|---|
| 7 Jun, 2013 | Sold | $300,000 | MRED MLS |
| 5 Apr, 2013 | Under contract | $288,900 | MRED MLS |
| 7 Jan, 2013 | Listed for sale | $288,900 | MRED MLS |
| 28 Apr, 2016 | Sold | $290,000 | MRED MLS |
| 19 Mar, 2016 | Under contract | $299,000 | MRED MLS |
| 12 Feb, 2016 | Listed for sale | $304,900 | MRED MLS |
| 7 Apr, 2023 | Sold | $388,000 | MRED MLS |
| 4 Mar, 2023 | Under contract | $385,000 | MRED MLS |
| 2 Mar, 2023 | Listed for sale | $385,000 | MRED MLS |

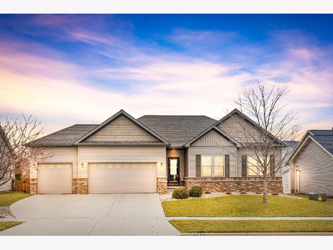
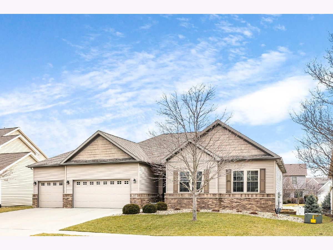
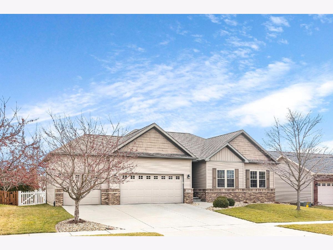
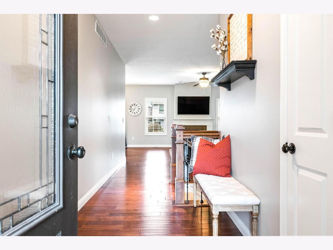
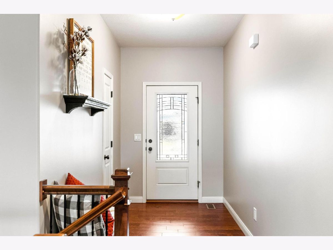
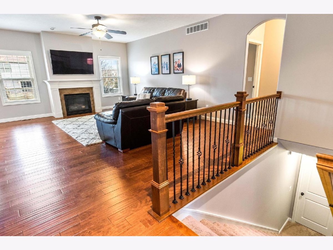
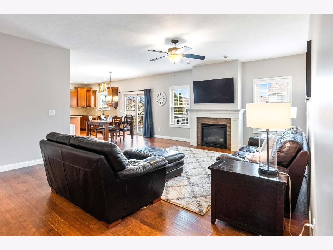
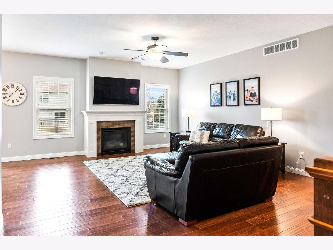
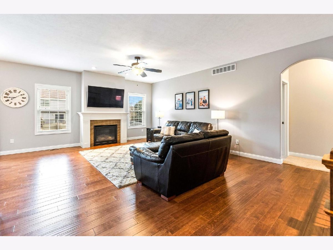
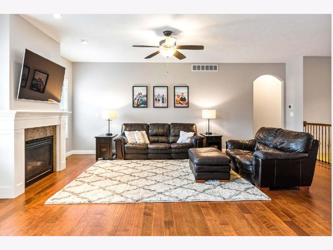
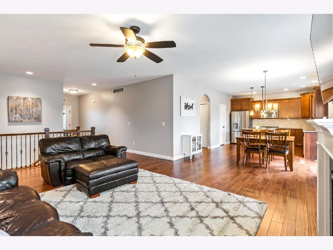
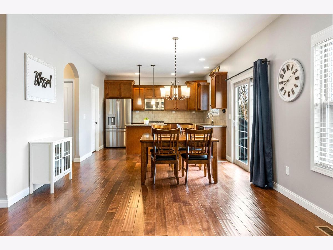
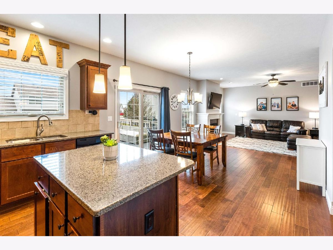
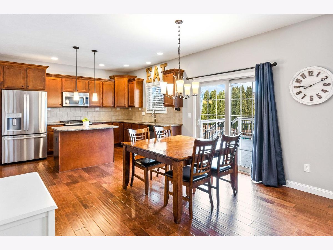
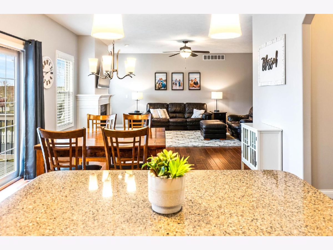
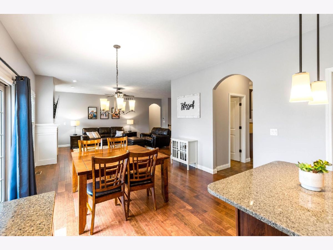
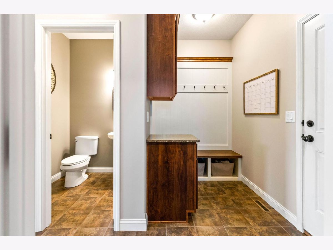
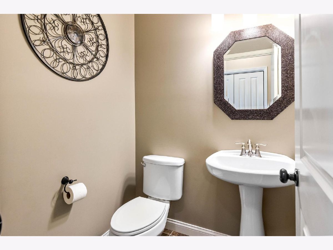
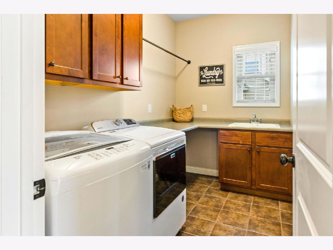
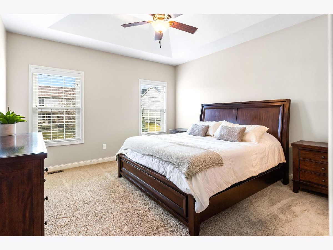
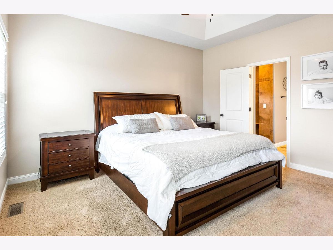
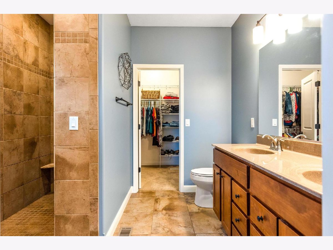
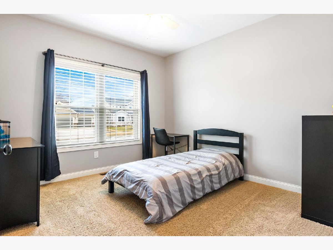
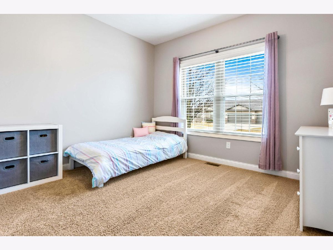
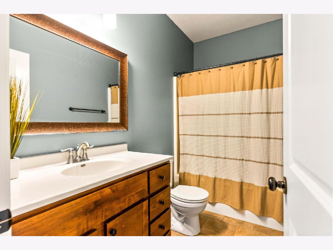
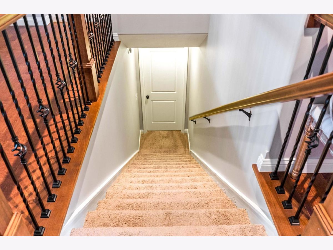
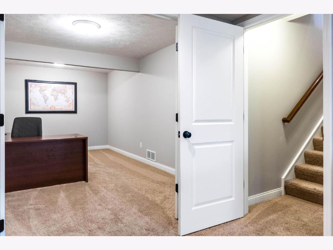
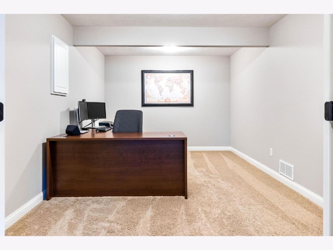
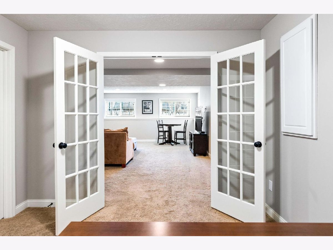
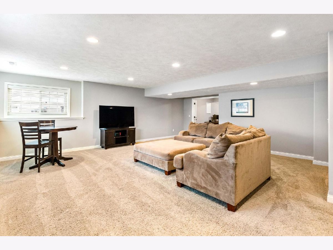
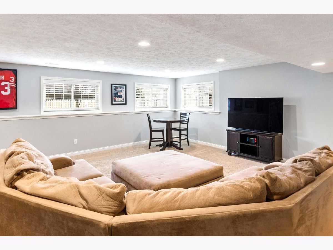
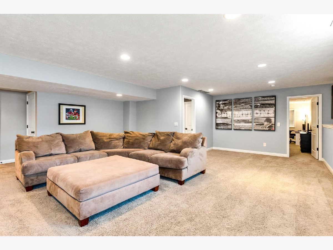
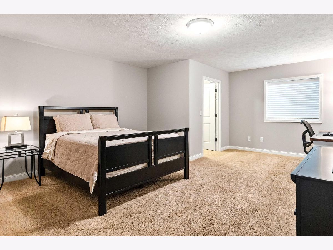
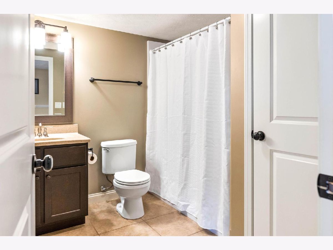
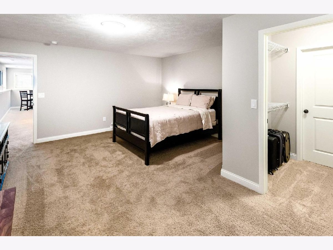
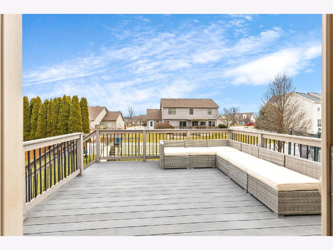
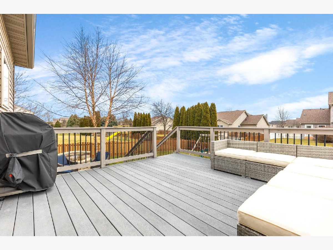
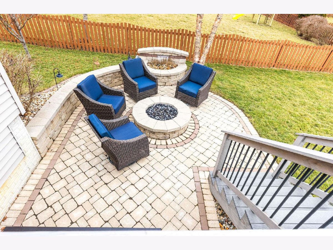
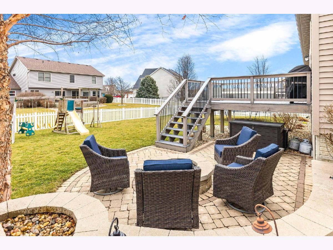
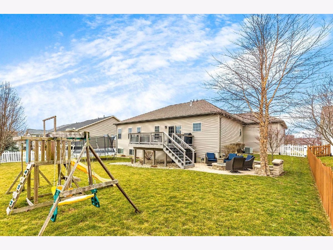
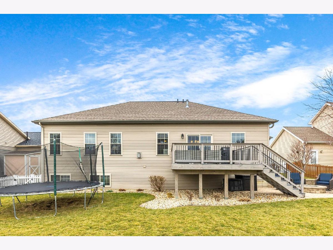
Room Specifics
Total Bedrooms: 4
Bedrooms Above Ground: 3
Bedrooms Below Ground: 1
Dimensions: —
Floor Type: —
Dimensions: —
Floor Type: —
Dimensions: —
Floor Type: —
Full Bathrooms: 4
Bathroom Amenities: Double Sink
Bathroom in Basement: 1
Rooms: —
Basement Description: Finished
Other Specifics
| 3 | |
| — | |
| Concrete | |
| — | |
| — | |
| 75X120 | |
| Unfinished | |
| — | |
| — | |
| — | |
| Not in DB | |
| — | |
| — | |
| — | |
| — |
Tax History
| Year | Property Taxes |
|---|---|
| 2013 | $1,161 |
| 2016 | $6,882 |
| 2023 | $7,932 |
Contact Agent
Nearby Similar Homes
Nearby Sold Comparables
Contact Agent
Listing Provided By
BHHS Central Illinois, REALTORS



