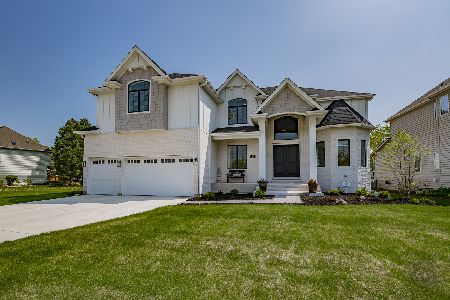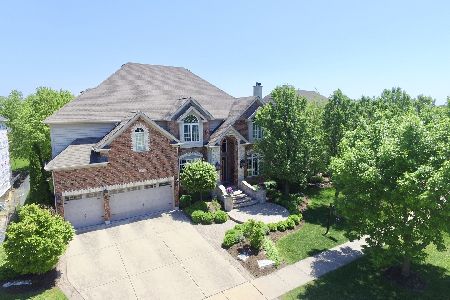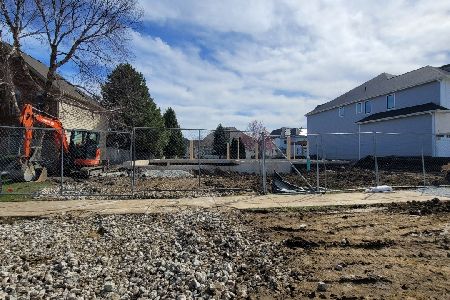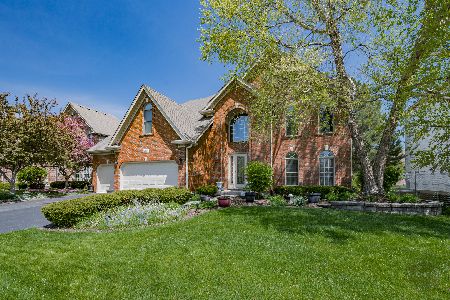2404 Skylane Drive, Naperville, Illinois 60564
$1,001,643
|
Sold
|
|
| Status: | Closed |
| Sqft: | 5,015 |
| Cost/Sqft: | $199 |
| Beds: | 5 |
| Baths: | 6 |
| Year Built: | 2021 |
| Property Taxes: | $4,024 |
| Days On Market: | 2254 |
| Lot Size: | 0,00 |
Description
UNDER CONSTRUCTION, STILL TIME TO MAKE SELECTIONS. 90 DAY OCCUPANCY, BEING DRYWALLED NOW. Why buy old when you can move in a NEW no worry Custom Built home to match your style. Personalized to minutest of detail! This Custom built home has a 5 car garage, 5 bedrooms and 5.1 baths,10' first floor ceilings, trey or vaulted ceilings on second floor, laundry room option for first floor or second or even both if you require or desire. The list does not end here- HW floors, exquisite trim work, 2 fireplaces, SS Viking professional appliances, huge walk in pantry, walkout basement with extra high ceiling, professional landscaping, sprinkler system, patio and much more. Neuqua Valley High School and Stillwater Club!
Property Specifics
| Single Family | |
| — | |
| — | |
| 2021 | |
| Full | |
| CUSTOM | |
| No | |
| — |
| Will | |
| Stillwater | |
| 205 / Quarterly | |
| Clubhouse,Pool | |
| Lake Michigan,Public | |
| Public Sewer, Sewer-Storm | |
| 10576671 | |
| 0701031120120000 |
Nearby Schools
| NAME: | DISTRICT: | DISTANCE: | |
|---|---|---|---|
|
Grade School
Welch Elementary School |
204 | — | |
|
Middle School
Scullen Middle School |
204 | Not in DB | |
|
High School
Neuqua Valley High School |
204 | Not in DB | |
Property History
| DATE: | EVENT: | PRICE: | SOURCE: |
|---|---|---|---|
| 21 Jun, 2021 | Sold | $1,001,643 | MRED MLS |
| 26 May, 2021 | Under contract | $999,900 | MRED MLS |
| 18 Nov, 2019 | Listed for sale | $999,900 | MRED MLS |
| 19 Aug, 2022 | Sold | $1,035,000 | MRED MLS |
| 15 Jul, 2022 | Under contract | $1,074,900 | MRED MLS |
| — | Last price change | $1,089,000 | MRED MLS |
| 21 May, 2022 | Listed for sale | $1,089,000 | MRED MLS |
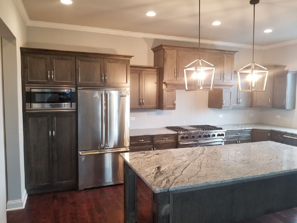
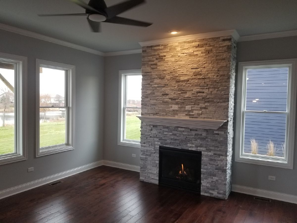
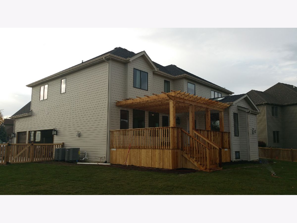
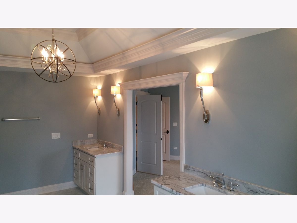
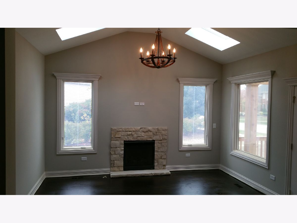
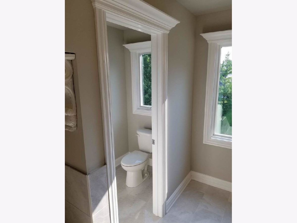
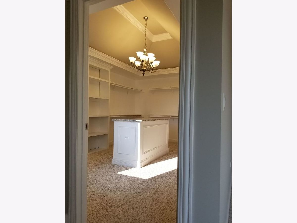
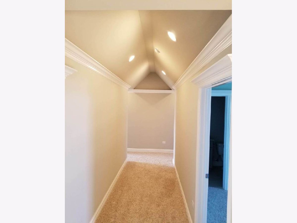
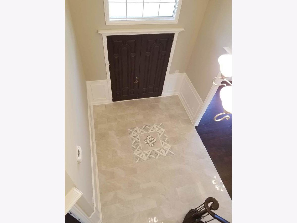
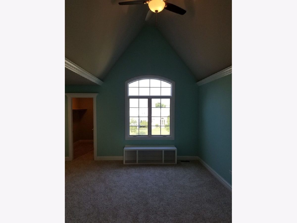
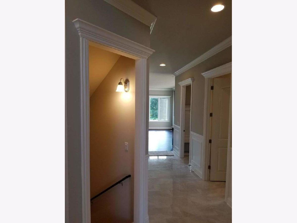
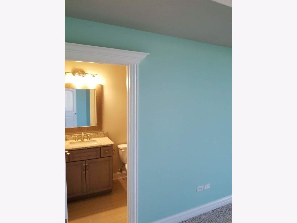
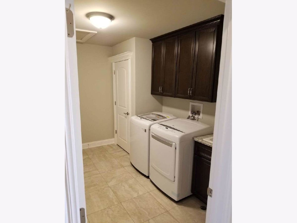
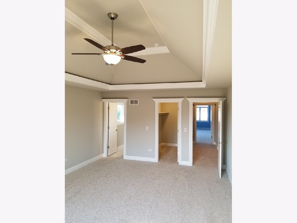
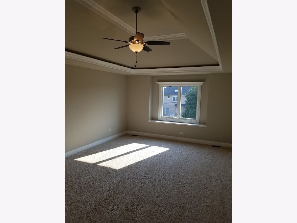
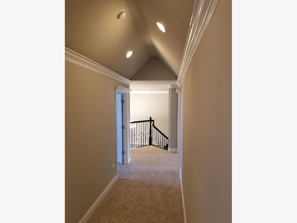
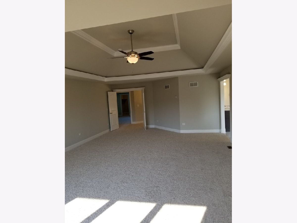
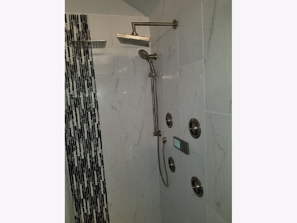
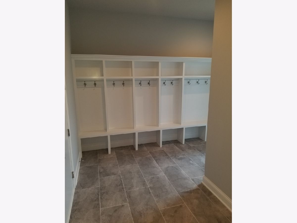
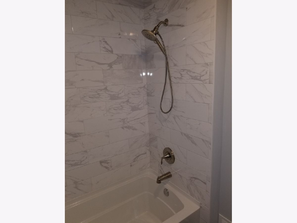
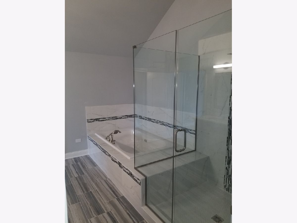
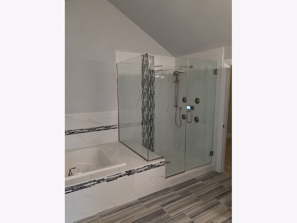
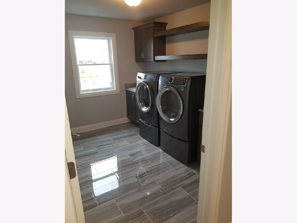
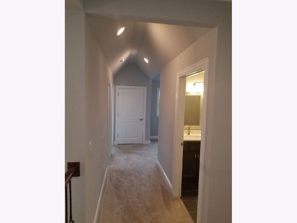
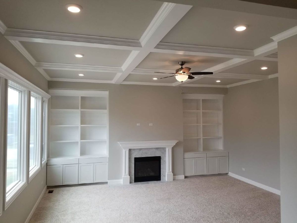
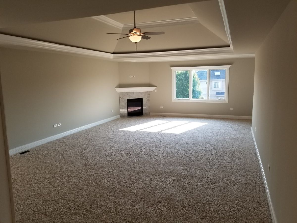
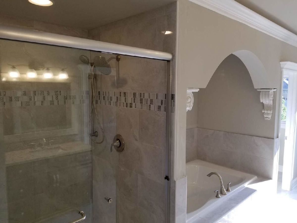
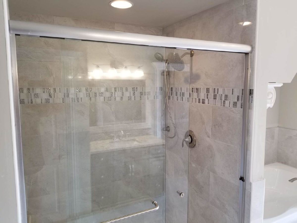
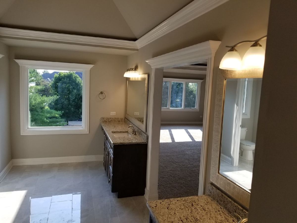
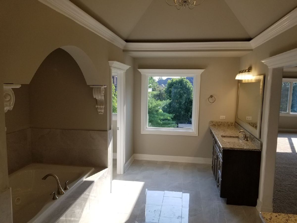
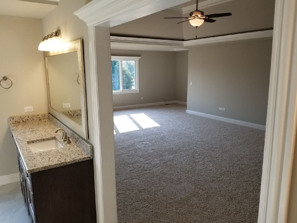
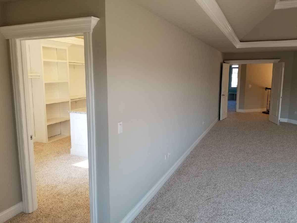
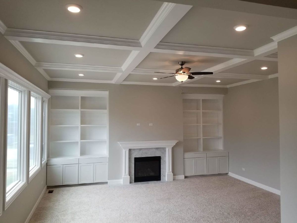
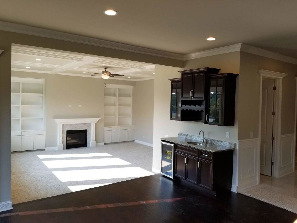
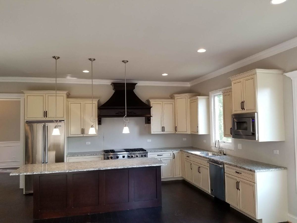
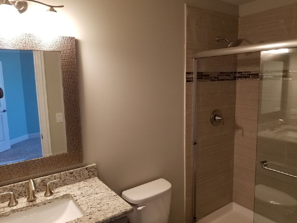
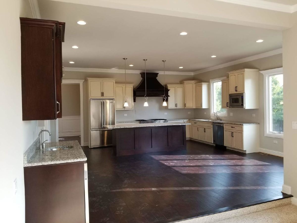
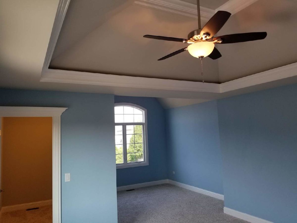
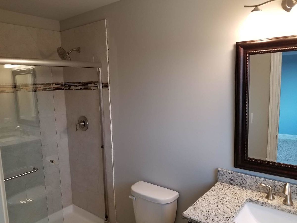
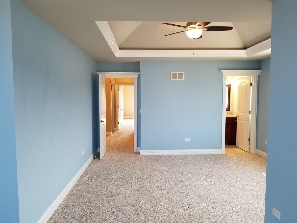
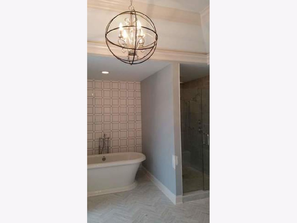
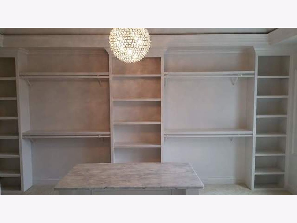
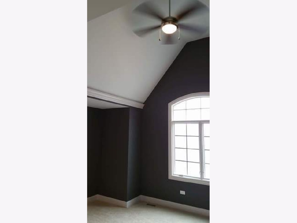
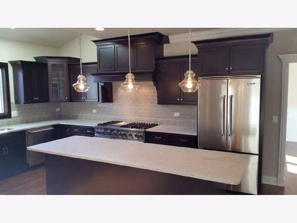
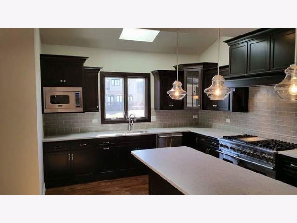
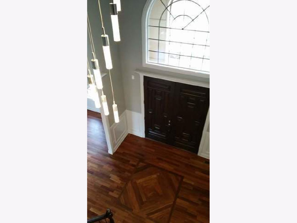
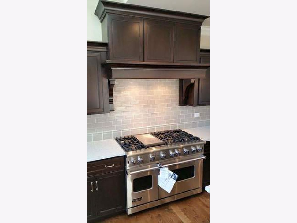
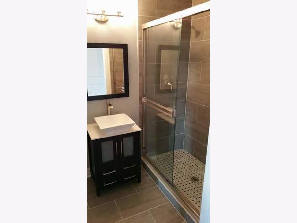
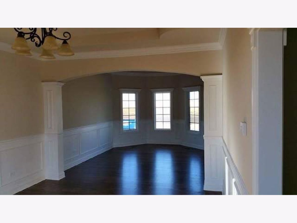
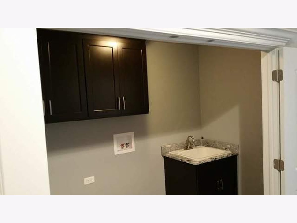
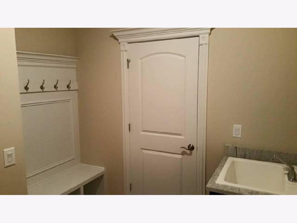
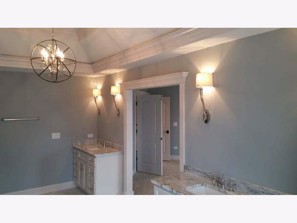
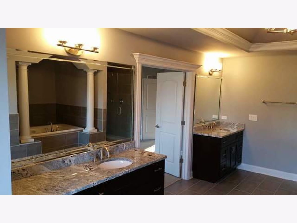
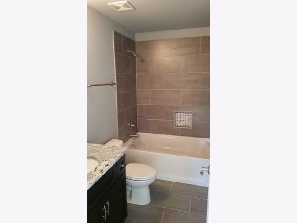
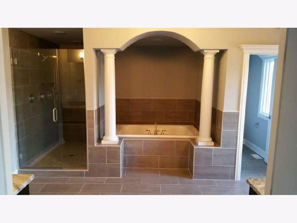
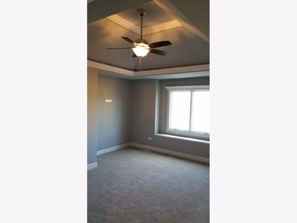
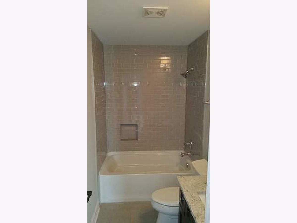
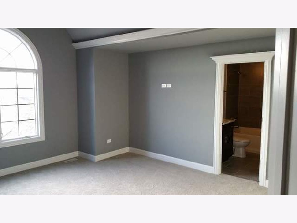
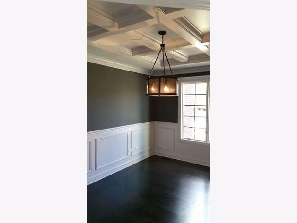
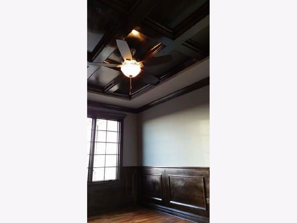
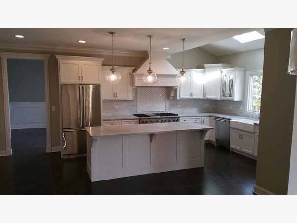
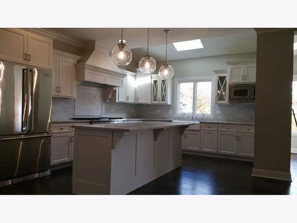
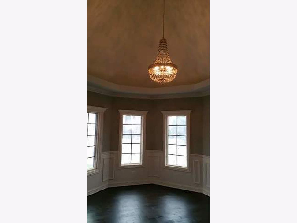
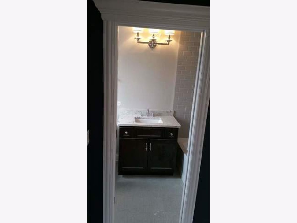
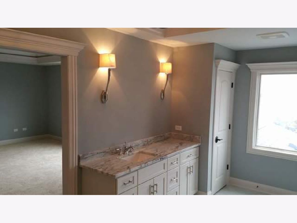
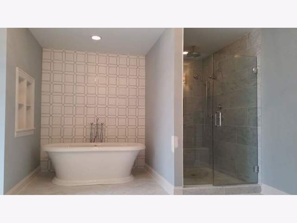
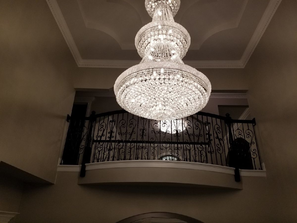
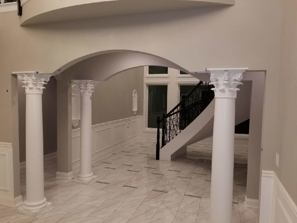
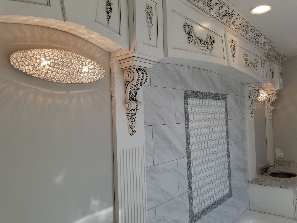
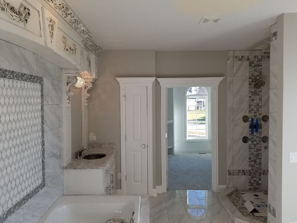
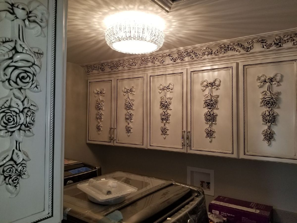
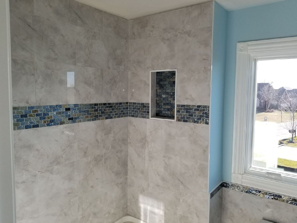
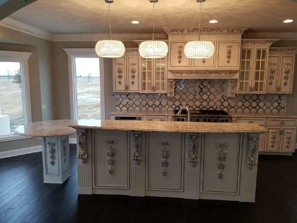
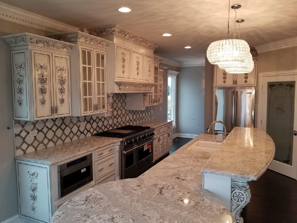
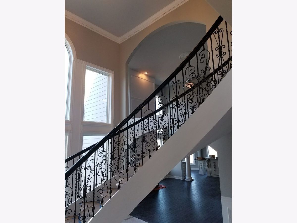
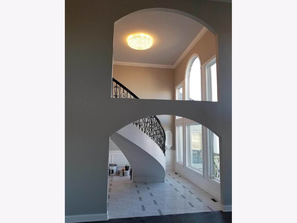
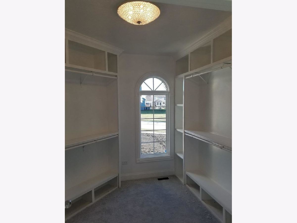
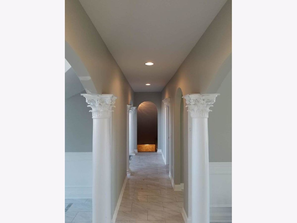
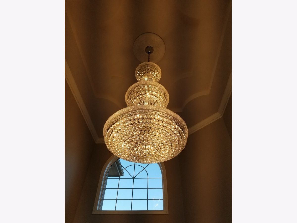
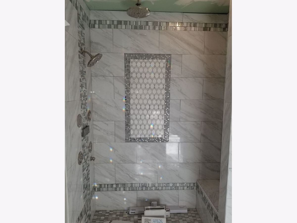
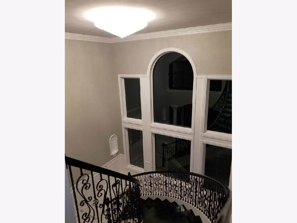
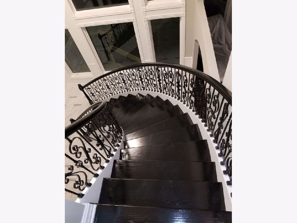
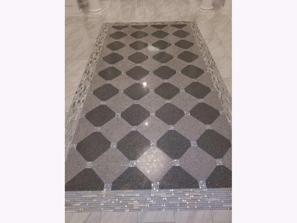
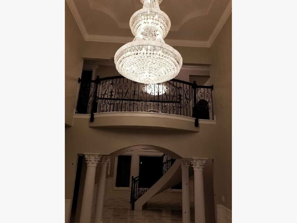
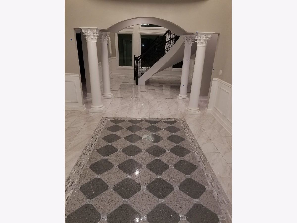
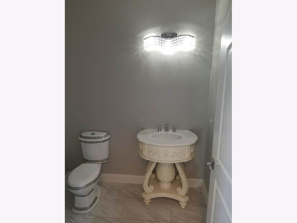
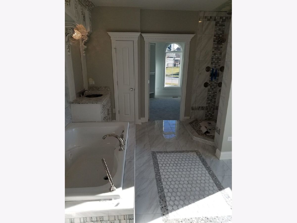
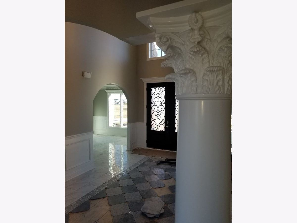
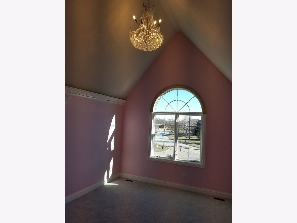
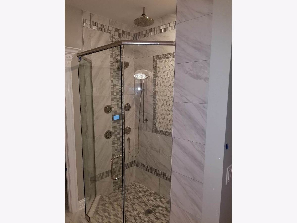
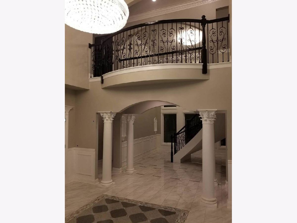
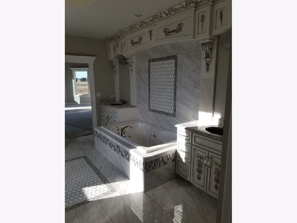
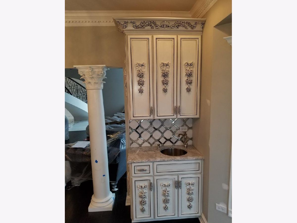
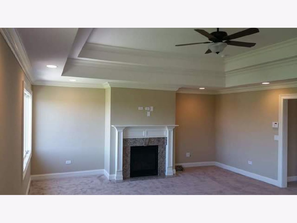
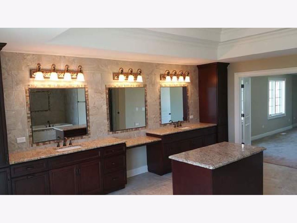
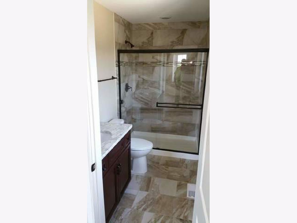
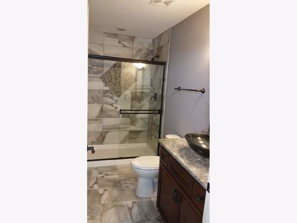
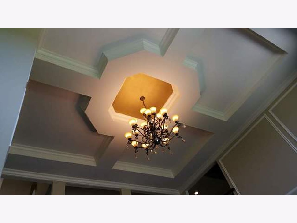
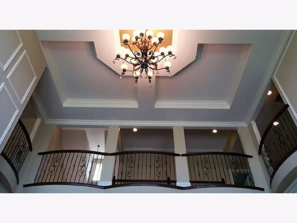
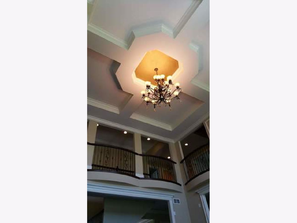
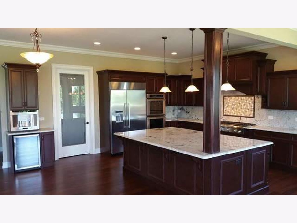
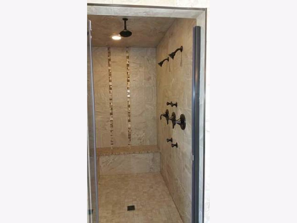
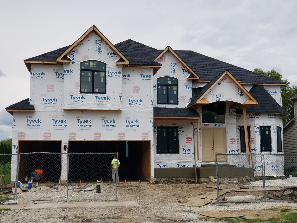
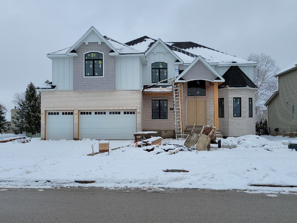
Room Specifics
Total Bedrooms: 5
Bedrooms Above Ground: 5
Bedrooms Below Ground: 0
Dimensions: —
Floor Type: Carpet
Dimensions: —
Floor Type: Carpet
Dimensions: —
Floor Type: Carpet
Dimensions: —
Floor Type: —
Full Bathrooms: 6
Bathroom Amenities: Whirlpool,Separate Shower,Double Sink
Bathroom in Basement: 0
Rooms: Sitting Room,Bedroom 5,Pantry,Foyer,Mud Room,Walk In Closet
Basement Description: Unfinished
Other Specifics
| 5 | |
| Concrete Perimeter | |
| Concrete | |
| Deck, Patio | |
| Corner Lot | |
| 82X135X38X33X135 | |
| Unfinished | |
| Full | |
| Vaulted/Cathedral Ceilings, Bar-Wet, Hardwood Floors, First Floor Bedroom, Second Floor Laundry, First Floor Full Bath | |
| Double Oven, Microwave, Dishwasher, Refrigerator, Disposal | |
| Not in DB | |
| Clubhouse, Park, Pool, Tennis Court(s), Lake | |
| — | |
| — | |
| Gas Log |
Tax History
| Year | Property Taxes |
|---|---|
| 2021 | $4,024 |
| 2022 | $12,055 |
Contact Agent
Nearby Similar Homes
Nearby Sold Comparables
Contact Agent
Listing Provided By
Mary Louise Properties






