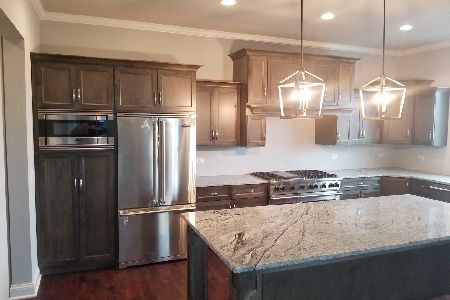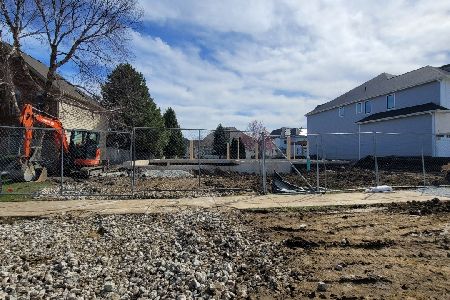2408 Skylane Drive, Naperville, Illinois 60564
$920,000
|
Sold
|
|
| Status: | Closed |
| Sqft: | 4,752 |
| Cost/Sqft: | $195 |
| Beds: | 4 |
| Baths: | 7 |
| Year Built: | 2004 |
| Property Taxes: | $17,356 |
| Days On Market: | 2054 |
| Lot Size: | 0,24 |
Description
Spectacular home! With outstanding features has to be viewed to be appreciated. This home boasts extensive upgrades/updates from floor to ceiling on every level. Dramatic curb appeal & elevation. Enter thru the two-story foyer with exquisite Brazilian hardwood floors flanked by sitting room & dining room both accessorized with designer lighting-Schonbeck crystal. Detailed mill-work & fine craftsmanship with exceptional carpentry & crown molding/6' baseboards plus tiered ceilings throughout the home. 9'doors/10'ceilings. Larger office or 5th bed/in-law suite with wood paneling and coffered ceilings, attached to a full bath on the main level. The main level offers 1.5 baths. 2 story family rooms with an abundance of windows bright & light. Decorative fireplace w/granite & wet bar. Gourmet kitchen with full height 42" Joliet custom cabinets/granite counters & full height backsplash/Viking appliances/Kallista faucets-plus under cabinet lighting. Larger breakfast area and island. A bright light sunroom with skylights/hardwood floors/ceiling fans/vaulted ceilings. A large dream laundry room with built-in cabinets & lockers. Huge master suite with gas starter marble fireplace, vaulted ceiling's, separate sitting area. Larger master bath with his and her vanity, walk-in shower/Kallista rain head shower & Calcutta subway tile. All bedrooms offer private en suite & walk-in closets/ vaulted ceiling's. 2nd level & basement fitted with Karastan high-end carpet. Outstanding full finished English basement with unique finishes extra high ceilings (9'), full kitchen with built-in Jenn Aire fridge with cherry surround/french limestone flooring/leathered honed granite, full height cabs with under lighting, built-in wine fridge & in-law arrangement with full bath-rec room, exercise room, gaming area/Billiards area. Fully fenced backyard East facing. Larger brick paver patio professionally landscaped w built-in lighting. Nothing like it on the market. A must-see. Neuqua HS. Walk to Stillwater Clubhouse for Social, Swim, Tennis. Bring your buyers they will be thrilled.
Property Specifics
| Single Family | |
| — | |
| Traditional | |
| 2004 | |
| Full,English | |
| CUSTOM | |
| No | |
| 0.24 |
| Will | |
| Stillwater | |
| 250 / Quarterly | |
| Insurance,Clubhouse,Pool | |
| Lake Michigan,Public | |
| Public Sewer | |
| 10736682 | |
| 0701031120130000 |
Nearby Schools
| NAME: | DISTRICT: | DISTANCE: | |
|---|---|---|---|
|
Grade School
Welch Elementary School |
204 | — | |
|
Middle School
Scullen Middle School |
204 | Not in DB | |
|
High School
Neuqua Valley High School |
204 | Not in DB | |
Property History
| DATE: | EVENT: | PRICE: | SOURCE: |
|---|---|---|---|
| 14 Aug, 2020 | Sold | $920,000 | MRED MLS |
| 3 Jul, 2020 | Under contract | $925,000 | MRED MLS |
| 5 Jun, 2020 | Listed for sale | $925,000 | MRED MLS |
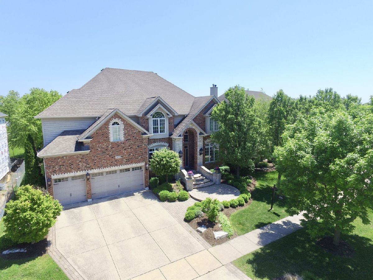
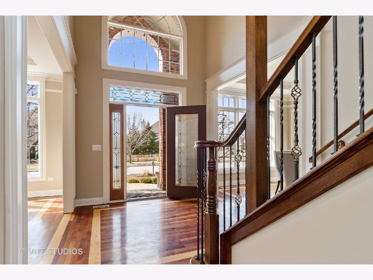
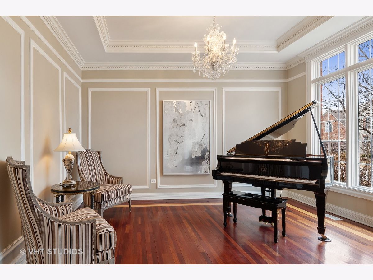
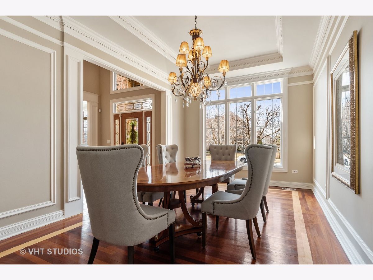
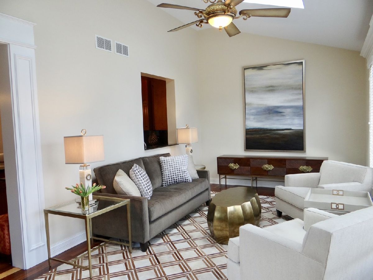
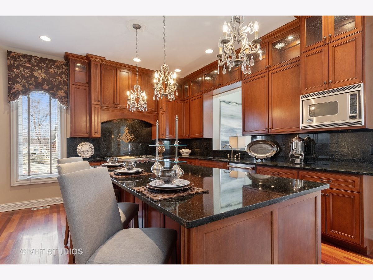
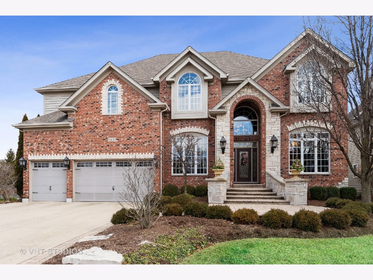
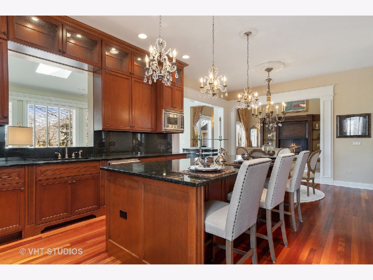
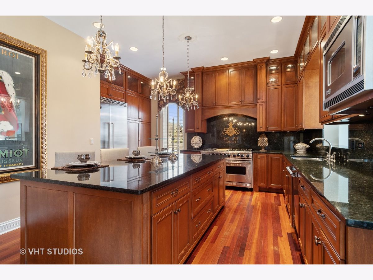
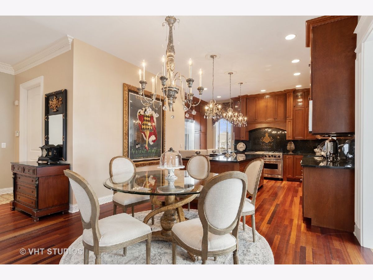
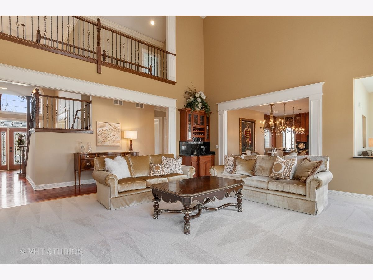
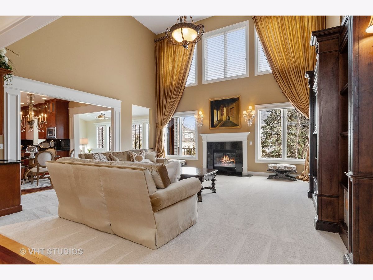
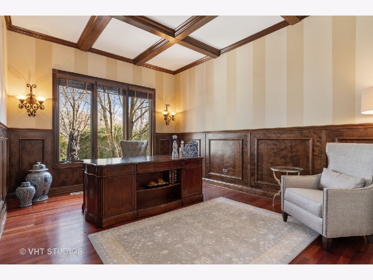
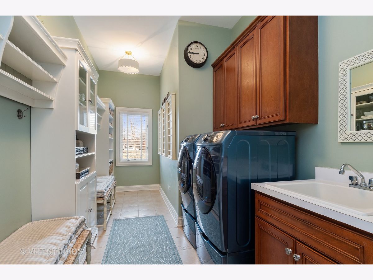
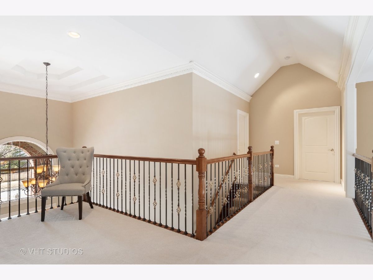
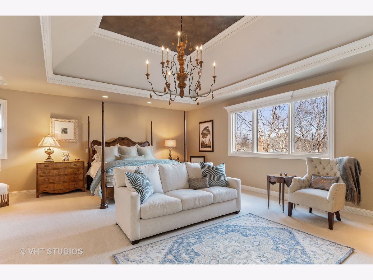
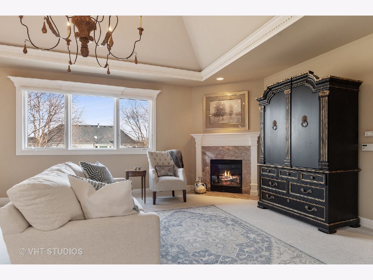
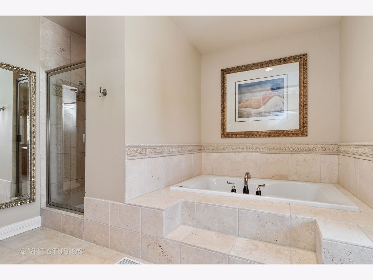
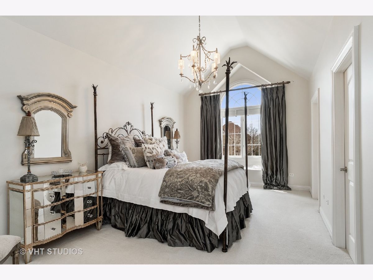
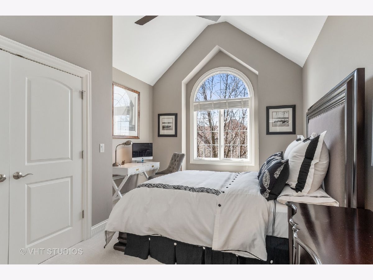
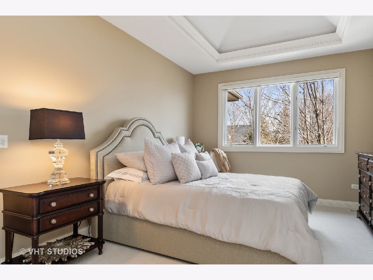
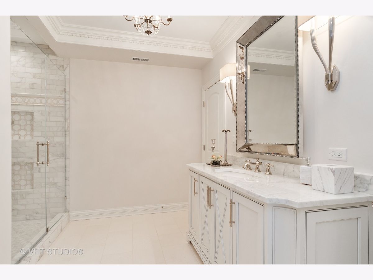
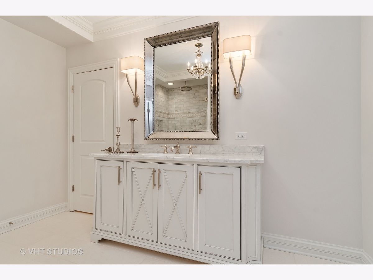
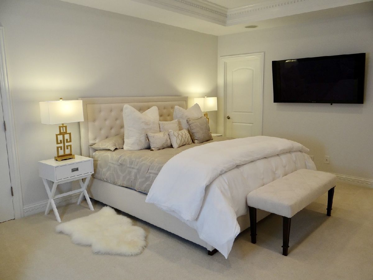
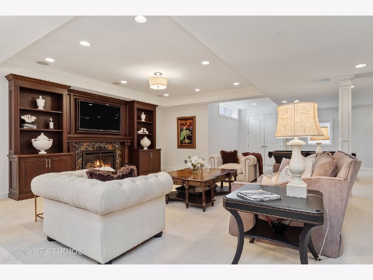
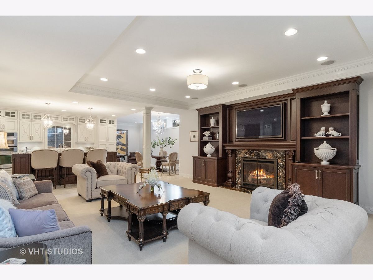
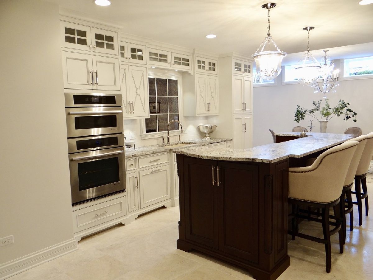
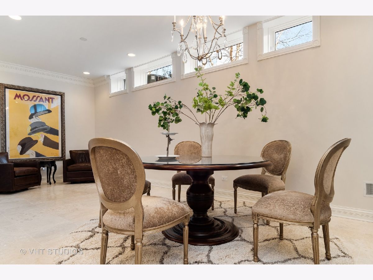
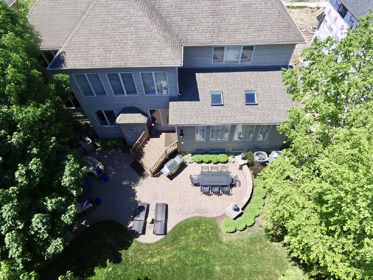
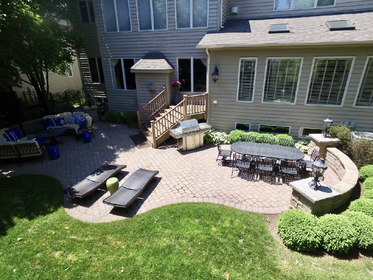
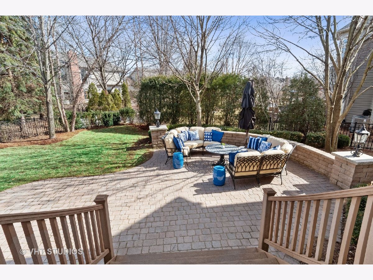
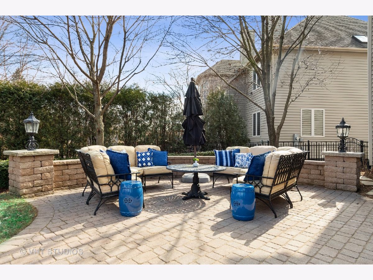
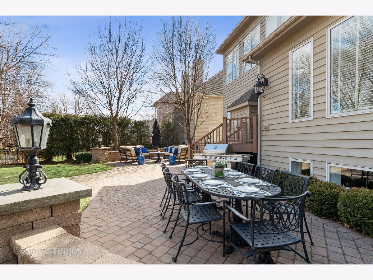
Room Specifics
Total Bedrooms: 5
Bedrooms Above Ground: 4
Bedrooms Below Ground: 1
Dimensions: —
Floor Type: Carpet
Dimensions: —
Floor Type: Carpet
Dimensions: —
Floor Type: Carpet
Dimensions: —
Floor Type: —
Full Bathrooms: 7
Bathroom Amenities: Whirlpool,Separate Shower,Double Sink,Bidet
Bathroom in Basement: 1
Rooms: Eating Area,Office,Recreation Room,Game Room,Bedroom 5,Other Room,Kitchen,Sun Room,Great Room
Basement Description: Finished
Other Specifics
| 3 | |
| Concrete Perimeter | |
| Concrete | |
| Patio, Brick Paver Patio | |
| Fenced Yard,Landscaped | |
| 70X141X81X136 | |
| — | |
| Full | |
| Vaulted/Cathedral Ceilings, Skylight(s), Bar-Wet, Hardwood Floors, In-Law Arrangement, First Floor Full Bath | |
| Double Oven, Microwave, Dishwasher, Refrigerator, Disposal, Stainless Steel Appliance(s) | |
| Not in DB | |
| Clubhouse, Park, Pool, Tennis Court(s) | |
| — | |
| — | |
| Gas Log, Gas Starter |
Tax History
| Year | Property Taxes |
|---|---|
| 2020 | $17,356 |
Contact Agent
Nearby Similar Homes
Nearby Sold Comparables
Contact Agent
Listing Provided By
Baird & Warner






