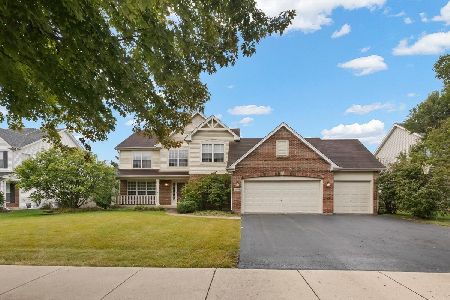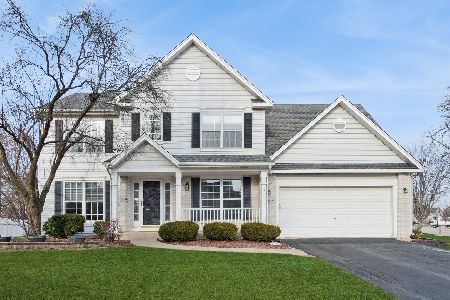24042 Norfolk Lane, Plainfield, Illinois 60585
$329,000
|
Sold
|
|
| Status: | Closed |
| Sqft: | 2,643 |
| Cost/Sqft: | $130 |
| Beds: | 4 |
| Baths: | 4 |
| Year Built: | 2003 |
| Property Taxes: | $9,376 |
| Days On Market: | 3639 |
| Lot Size: | 0,48 |
Description
Fantastic home in pool/clubhouse community. Open floor plan featuring 5 bedroom, 3.1 baths, den, two-story Family room,finished basement and 3 car garage. Neutral paint throughout and new carpet in the basement. Formal living and dining rooms flank the 2-story foyer. Kitchen features 42" maple cabinets, backsplash, island, planning desk, & butler's pantry. Two-story extended family room with floor to ceiling fireplace. Master suite with luxury bath & walk-in closet. Master bath has his and hers sinks, soaker tub, and separate shower. Finished basement with 5th bedroom, full bath, wet bar, game area & perfect area for media, plus storage. Huge fenced yard with patio. Plainfield schools. Close to shopping and expressway. Hurry, this one won't last.
Property Specifics
| Single Family | |
| — | |
| Traditional | |
| 2003 | |
| Full | |
| STERLING | |
| No | |
| 0.48 |
| Will | |
| Kensington Club | |
| 700 / Annual | |
| Clubhouse,Exercise Facilities,Pool | |
| Public | |
| Public Sewer | |
| 09127950 | |
| 0701332100220000 |
Nearby Schools
| NAME: | DISTRICT: | DISTANCE: | |
|---|---|---|---|
|
Grade School
Eagle Pointe Elementary School |
202 | — | |
|
Middle School
Heritage Grove Middle School |
202 | Not in DB | |
|
High School
Plainfield North High School |
202 | Not in DB | |
Property History
| DATE: | EVENT: | PRICE: | SOURCE: |
|---|---|---|---|
| 17 Apr, 2008 | Sold | $403,000 | MRED MLS |
| 13 Mar, 2008 | Under contract | $419,900 | MRED MLS |
| 22 Feb, 2008 | Listed for sale | $419,900 | MRED MLS |
| 31 Mar, 2016 | Sold | $329,000 | MRED MLS |
| 24 Feb, 2016 | Under contract | $343,350 | MRED MLS |
| — | Last price change | $349,900 | MRED MLS |
| 1 Feb, 2016 | Listed for sale | $349,900 | MRED MLS |
| 1 Aug, 2017 | Sold | $358,900 | MRED MLS |
| 6 Jun, 2017 | Under contract | $354,900 | MRED MLS |
| 1 Jun, 2017 | Listed for sale | $354,900 | MRED MLS |
Room Specifics
Total Bedrooms: 5
Bedrooms Above Ground: 4
Bedrooms Below Ground: 1
Dimensions: —
Floor Type: Carpet
Dimensions: —
Floor Type: Carpet
Dimensions: —
Floor Type: Carpet
Dimensions: —
Floor Type: —
Full Bathrooms: 4
Bathroom Amenities: Separate Shower,Double Sink,Soaking Tub
Bathroom in Basement: 1
Rooms: Bedroom 5,Den,Game Room,Media Room
Basement Description: Finished
Other Specifics
| 3 | |
| — | |
| Asphalt | |
| Patio | |
| Fenced Yard | |
| 87X31X159X33X176 | |
| — | |
| Full | |
| Vaulted/Cathedral Ceilings, Bar-Wet, Hardwood Floors, First Floor Laundry | |
| Range, Microwave, Dishwasher, Refrigerator, Disposal | |
| Not in DB | |
| Clubhouse, Pool, Sidewalks, Street Lights | |
| — | |
| — | |
| Gas Log, Gas Starter |
Tax History
| Year | Property Taxes |
|---|---|
| 2008 | $7,133 |
| 2016 | $9,376 |
| 2017 | $9,518 |
Contact Agent
Nearby Similar Homes
Nearby Sold Comparables
Contact Agent
Listing Provided By
RE/MAX of Naperville









