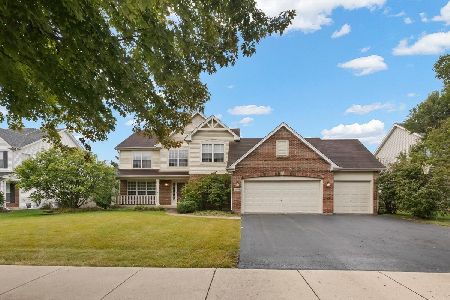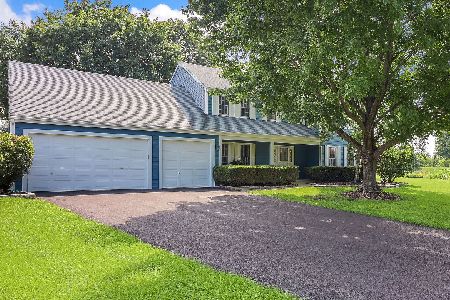24048 Norfolk Lane, Plainfield, Illinois 60585
$345,000
|
Sold
|
|
| Status: | Closed |
| Sqft: | 2,218 |
| Cost/Sqft: | $156 |
| Beds: | 4 |
| Baths: | 3 |
| Year Built: | 2003 |
| Property Taxes: | $5,486 |
| Days On Market: | 6906 |
| Lot Size: | 0,00 |
Description
Located on the very north side of Plainfield, this dazzling home has designer touches in every room. 1st floor has 9 ft. ceilings. The kitchen has been increased by 2 ft. for 34 more sq.feet. Maple cabinetry w/ 42" upper cabinets & large island. Beautiful fireplace w/ wood mantle & dramatic wood paneling capped w/crown at the ceiling. Hardwood in FR & upgraded carpeting on 2nd floor (2006). Clubhouse/pool community
Property Specifics
| Single Family | |
| — | |
| — | |
| 2003 | |
| — | |
| CARRINGTON | |
| No | |
| — |
| Will | |
| Kensington Club | |
| 650 / Annual | |
| — | |
| — | |
| — | |
| 06417630 | |
| 0701332100210000 |
Nearby Schools
| NAME: | DISTRICT: | DISTANCE: | |
|---|---|---|---|
|
Grade School
Eagle Pointe |
202 | — | |
|
Middle School
Heritage Grove Middle School |
202 | Not in DB | |
|
High School
Plainfield North High School |
202 | Not in DB | |
Property History
| DATE: | EVENT: | PRICE: | SOURCE: |
|---|---|---|---|
| 11 Jun, 2007 | Sold | $345,000 | MRED MLS |
| 22 Apr, 2007 | Under contract | $344,900 | MRED MLS |
| — | Last price change | $349,900 | MRED MLS |
| 21 Feb, 2007 | Listed for sale | $349,900 | MRED MLS |
Room Specifics
Total Bedrooms: 4
Bedrooms Above Ground: 4
Bedrooms Below Ground: 0
Dimensions: —
Floor Type: —
Dimensions: —
Floor Type: —
Dimensions: —
Floor Type: —
Full Bathrooms: 3
Bathroom Amenities: Separate Shower,Double Sink
Bathroom in Basement: 0
Rooms: —
Basement Description: —
Other Specifics
| 2 | |
| — | |
| — | |
| — | |
| — | |
| 66X135X55X127 | |
| Unfinished | |
| — | |
| — | |
| — | |
| Not in DB | |
| — | |
| — | |
| — | |
| — |
Tax History
| Year | Property Taxes |
|---|---|
| 2007 | $5,486 |
Contact Agent
Nearby Similar Homes
Nearby Sold Comparables
Contact Agent
Listing Provided By
Century 21 Affiliated









